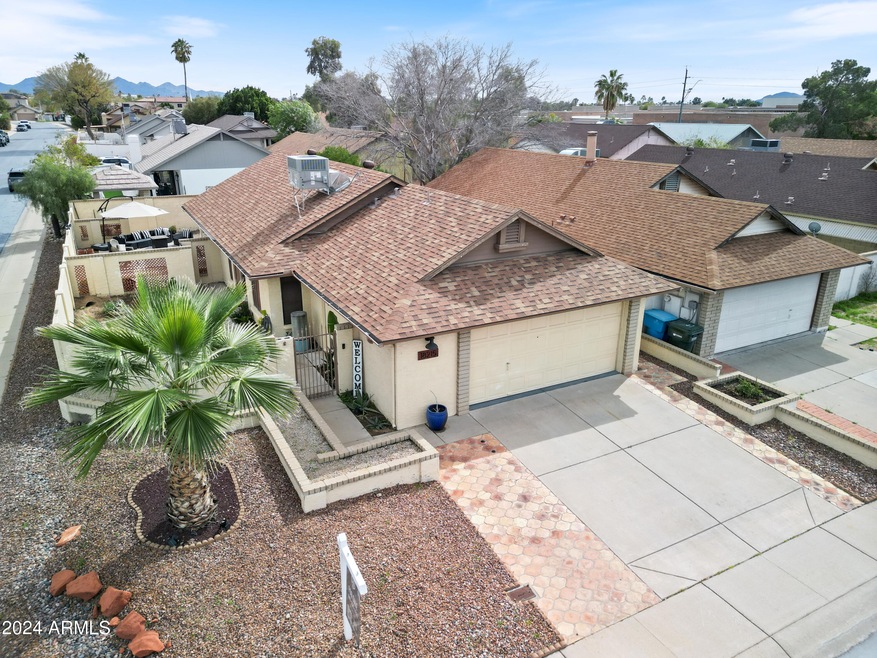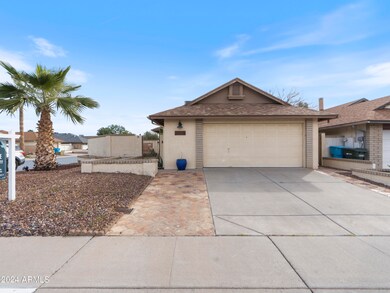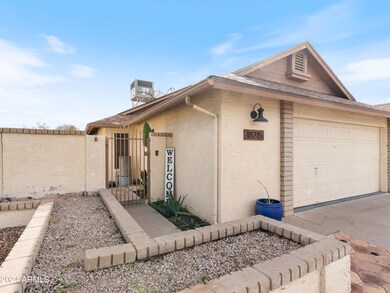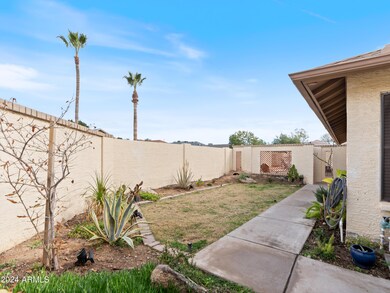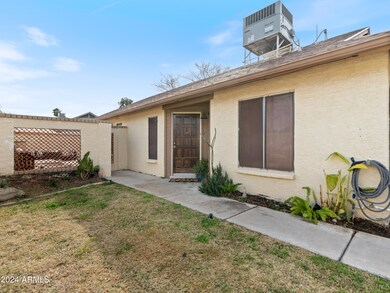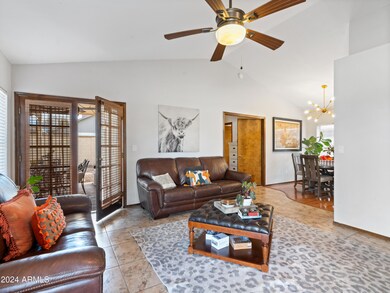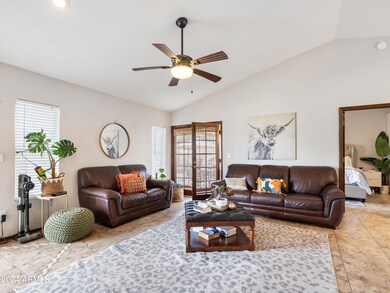
18215 N 17th Way Phoenix, AZ 85022
Paradise Valley NeighborhoodEstimated Value: $388,000 - $420,000
Highlights
- Spa
- Wood Flooring
- Private Yard
- RV Gated
- Corner Lot
- No HOA
About This Home
As of April 2024Welcome to this delightful 3 bedroom 2 bathroom home with a split floor plan and separate courtyard for more privacy and security.This home offers a corner lot with a locked gate entry into the courtyard which you can see where the entrance to the home is. Once you get inside you are in the living area with semi-open kitchen-dining-living. You can see that the space is well planned out with plenty of room to walk around the table along with added seating areas at the peninsula. The counter space is more than enough for prep and cooking for the ones who prefer to eat in! There is two sets of French doors to the backyard, one from the living area and the other, from the master. These French doors lead out to the covered patio. The master, situated to the left of the living area, can comfortably fit a king size bed along with end tables and two dressers! There is also a nook above the bathroom which can be delightfully decorated or closed off for extra storage space. With double vanity and walk-in closet this master is complete!On the other side of the home you have two nice size bedrooms and a full bathroom. The backyard boasts for an entertainers dream space. With tons of room to sit and enjoy yourself you can really take advantage of the indoor/outdoor lifestyle here in Arizona at this home! Perfect placement for a pool is in the back right corner of the house.Don't forget the dog run on the side of the home to keep the yard clean.(Top it off with a two car garage with storage above the house just needs you and your furniture to complete it!
Last Agent to Sell the Property
Barrett Real Estate License #SA706495000 Listed on: 03/01/2024

Home Details
Home Type
- Single Family
Est. Annual Taxes
- $1,265
Year Built
- Built in 1985
Lot Details
- 5,097 Sq Ft Lot
- Desert faces the front and back of the property
- Block Wall Fence
- Corner Lot
- Front and Back Yard Sprinklers
- Private Yard
Parking
- 2 Car Garage
- Garage Door Opener
- RV Gated
Home Design
- Composition Roof
- Block Exterior
- Stucco
Interior Spaces
- 1,157 Sq Ft Home
- 1-Story Property
- Ceiling Fan
Kitchen
- Eat-In Kitchen
- Electric Cooktop
- Built-In Microwave
Flooring
- Wood
- Tile
Bedrooms and Bathrooms
- 3 Bedrooms
- 2 Bathrooms
- Dual Vanity Sinks in Primary Bathroom
Accessible Home Design
- No Interior Steps
Outdoor Features
- Spa
- Covered patio or porch
Schools
- Echo Mountain Intermediate School
- Vista Verde Middle School
- North Canyon High School
Utilities
- Central Air
- Heating Available
- High Speed Internet
- Cable TV Available
Community Details
- No Home Owners Association
- Association fees include no fees
- Parcside Amd Subdivision
Listing and Financial Details
- Tax Lot 45
- Assessor Parcel Number 214-10-495
Ownership History
Purchase Details
Home Financials for this Owner
Home Financials are based on the most recent Mortgage that was taken out on this home.Purchase Details
Home Financials for this Owner
Home Financials are based on the most recent Mortgage that was taken out on this home.Purchase Details
Home Financials for this Owner
Home Financials are based on the most recent Mortgage that was taken out on this home.Similar Homes in Phoenix, AZ
Home Values in the Area
Average Home Value in this Area
Purchase History
| Date | Buyer | Sale Price | Title Company |
|---|---|---|---|
| Gamez Luis Carlos | $420,000 | Old Republic Title Agency | |
| Kreuziger Glen Cody | $275,000 | American Title Svc Agcy Llc | |
| Grady Karen | $135,000 | Old Republic Title Agency |
Mortgage History
| Date | Status | Borrower | Loan Amount |
|---|---|---|---|
| Open | Gamez Luis Carlos | $336,000 | |
| Previous Owner | Kreuziger Glen Cody | $13,500 | |
| Previous Owner | Kreuziger Glen Cody | $270,019 | |
| Previous Owner | Kreuziger Glen C | $13,500 | |
| Previous Owner | Grady Karen | $115,000 | |
| Previous Owner | Grady Karen | $127,645 | |
| Previous Owner | Elingburg Robert L | $70,000 | |
| Previous Owner | Elingburg Robert L | $40,000 | |
| Previous Owner | Elingburg Robert L | $10,000 |
Property History
| Date | Event | Price | Change | Sq Ft Price |
|---|---|---|---|---|
| 04/05/2024 04/05/24 | Sold | $420,000 | +1.2% | $363 / Sq Ft |
| 03/05/2024 03/05/24 | Pending | -- | -- | -- |
| 03/01/2024 03/01/24 | For Sale | $415,000 | +50.9% | $359 / Sq Ft |
| 03/10/2021 03/10/21 | Sold | $275,000 | 0.0% | $238 / Sq Ft |
| 01/30/2021 01/30/21 | For Sale | $275,000 | -- | $238 / Sq Ft |
Tax History Compared to Growth
Tax History
| Year | Tax Paid | Tax Assessment Tax Assessment Total Assessment is a certain percentage of the fair market value that is determined by local assessors to be the total taxable value of land and additions on the property. | Land | Improvement |
|---|---|---|---|---|
| 2025 | $1,294 | $15,342 | -- | -- |
| 2024 | $1,265 | $14,611 | -- | -- |
| 2023 | $1,265 | $26,910 | $5,380 | $21,530 |
| 2022 | $1,253 | $20,400 | $4,080 | $16,320 |
| 2021 | $1,274 | $18,960 | $3,790 | $15,170 |
| 2020 | $1,230 | $17,750 | $3,550 | $14,200 |
| 2019 | $1,236 | $16,430 | $3,280 | $13,150 |
| 2018 | $1,191 | $14,480 | $2,890 | $11,590 |
| 2017 | $1,137 | $13,600 | $2,720 | $10,880 |
| 2016 | $1,119 | $13,080 | $2,610 | $10,470 |
| 2015 | $1,038 | $11,150 | $2,230 | $8,920 |
Agents Affiliated with this Home
-
Justin Sullivan
J
Seller's Agent in 2024
Justin Sullivan
Barrett Real Estate
3 in this area
31 Total Sales
-
Brian Rhode

Seller Co-Listing Agent in 2024
Brian Rhode
Barrett Real Estate
(480) 235-1222
2 in this area
61 Total Sales
-
Douglas Da Silva
D
Buyer's Agent in 2024
Douglas Da Silva
Delex Realty
(602) 367-8711
1 in this area
44 Total Sales
-
Laurelle Adrian

Seller's Agent in 2021
Laurelle Adrian
American Realty Brokers
(602) 955-6606
2 in this area
15 Total Sales
Map
Source: Arizona Regional Multiple Listing Service (ARMLS)
MLS Number: 6663218
APN: 214-10-495
- 1736 E Villa Maria Dr
- 18205 N 18th St
- 18242 N 17th Way
- 1833 E Bluefield Ave
- 1717 E Union Hills Dr Unit 1033
- 1717 E Union Hills Dr Unit 1110
- 18219 N 19th St
- 18429 N 16th Way
- 1706 E John Cabot Rd
- 17847 N 17th St
- 1611 E Villa Rita Dr Unit 113
- 1620 E John Cabot Rd
- 17827 N 19th St
- 1627 E Charleston Ave
- 18601 N 16th Place
- 1919 E Libby St
- 1526 E Charleston Ave
- 18258 N 15th Place
- 17801 N 16th St
- 1926 E Grovers Ave
- 18215 N 17th Way
- 18213 N 17th Way
- 18209 N 17th Way
- 18214 N 18th St
- 18212 N 18th St
- 1728 E Villa Maria Dr
- 1724 E Villa Maria Dr
- 18208 N 18th St
- 18205 N 17th Way
- 1732 E Villa Maria Dr
- 18218 N 17th Way
- 18222 N 17th Way
- 18214 N 17th Way
- 18204 N 18th St
- 18226 N 17th Way
- 18210R N 17th Way
- 18210 N 17th Way
- 18201 N 17th Way
- 1740 E Villa Maria Dr
- 18230 N 17th Way
