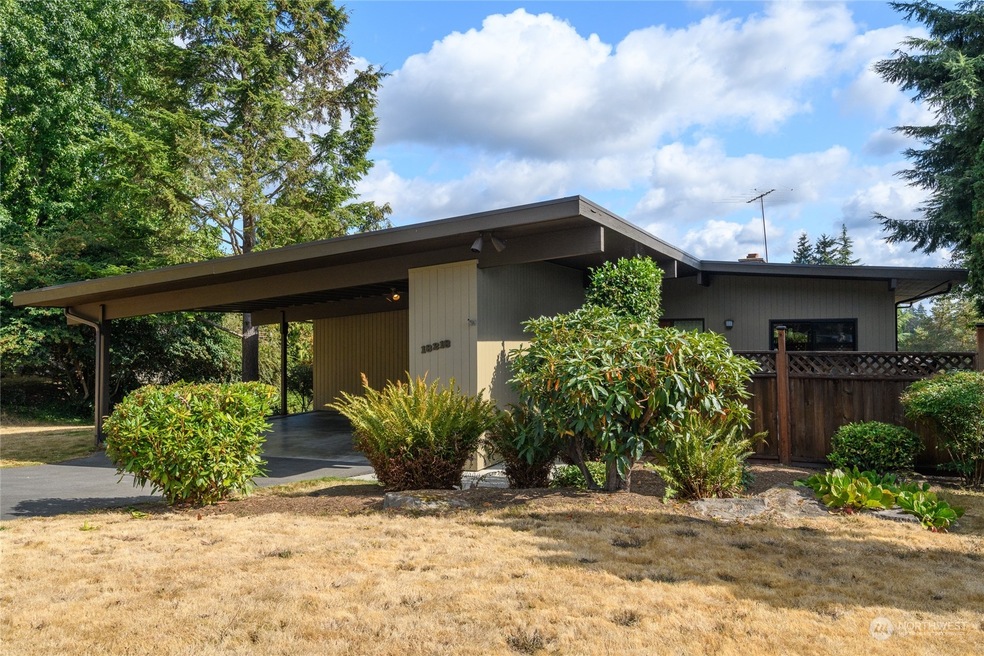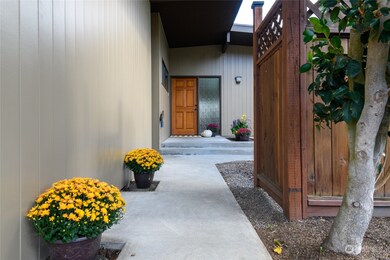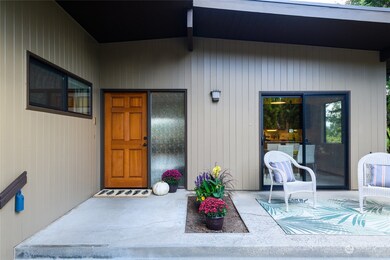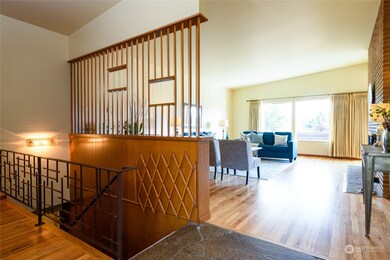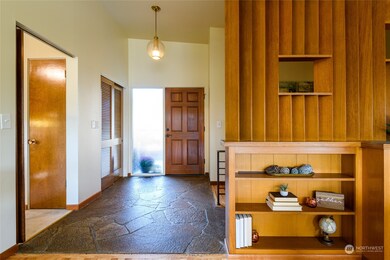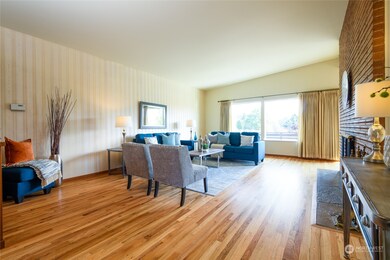
$1,395,000
- 5 Beds
- 2.5 Baths
- 2,680 Sq Ft
- 5669 NE 180th St
- Kenmore, WA
First time on the market! This beautifully maintained and upgraded mid-century modern home offers sweeping, unmatched views of Lake Washington and timeless character throughout. The updated kitchen features high-end Thermador appliances, perfect for culinary enthusiast. A spacious detached garage is a mechanic's or car collector's dream. Beautiful parquet flooring, 50 year presidential roof, air
Scott Talbot Muljat Group
