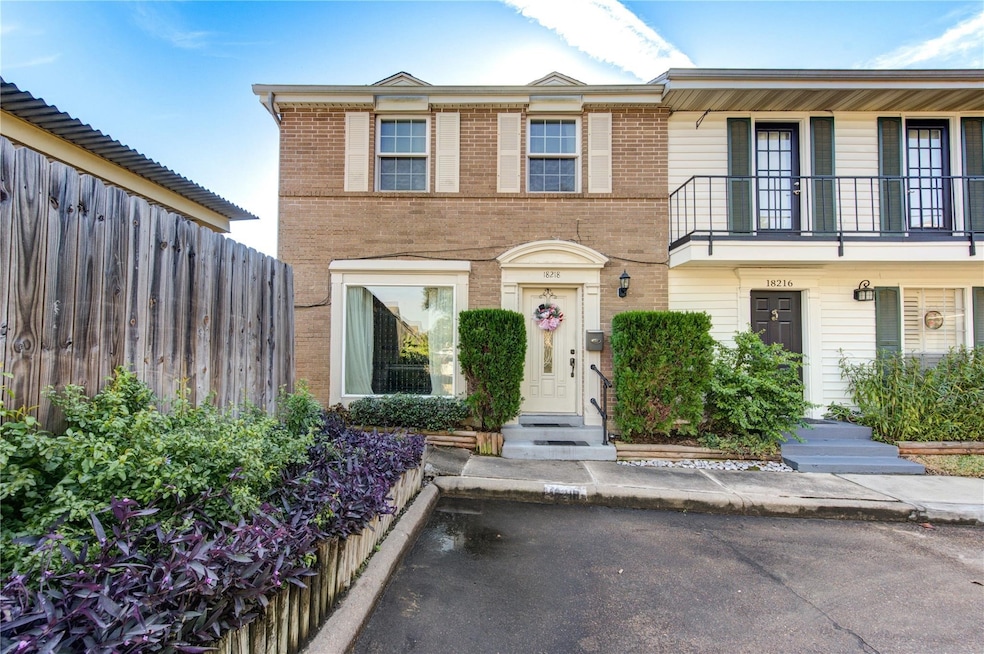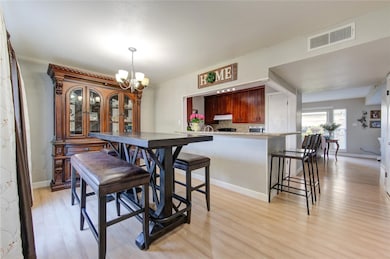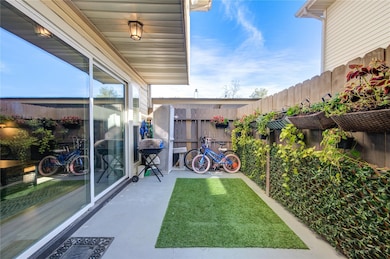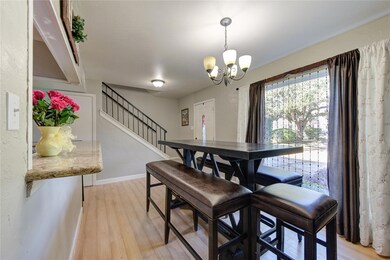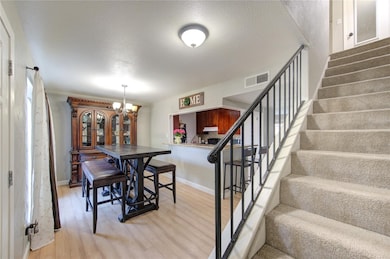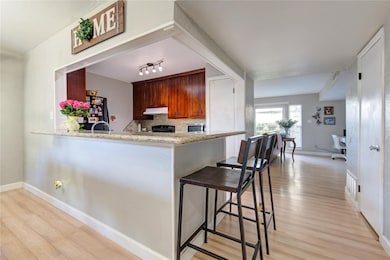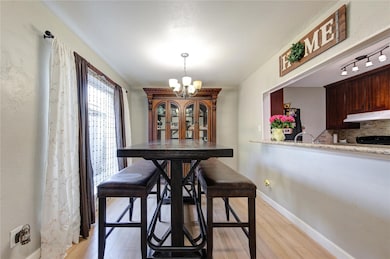18218 Heritage Ln Unit 8218 Houston, TX 77058
Highlights
- 2.98 Acre Lot
- Deck
- Breakfast Bar
- G.W. Robinson Elementary Rated A
- Community Pool
- Bathtub with Shower
About This Home
Step into this dream townhouse where modern updates meet supreme comfort! Updated kitchen with granite countertops and stylish cabinetry. Spacious living area for gatherings or a cozy evening. Convenient half bath downstairs for guests. Large primary suite offers a relaxing hideaway. Located in vibrant Houston neighborhood minutes from parks and NASA Space Center. Embrace exploration or leisurely strolls. More than just a place to live—it's a lifestyle opportunity in a prime location! Ready to move-in haven.
Townhouse Details
Home Type
- Townhome
Est. Annual Taxes
- $2,752
Year Built
- Built in 1975
Interior Spaces
- 1,360 Sq Ft Home
- 2-Story Property
- Brick Wall or Ceiling
- Family Room
- Living Room
- Laminate Flooring
- Stacked Washer and Dryer
Kitchen
- Breakfast Bar
- Electric Oven
- Electric Range
- Free-Standing Range
- Dishwasher
- Disposal
Bedrooms and Bathrooms
- 2 Bedrooms
- En-Suite Primary Bedroom
- Bathtub with Shower
Home Security
Eco-Friendly Details
- Energy-Efficient HVAC
- Energy-Efficient Thermostat
Outdoor Features
- Deck
- Patio
Schools
- Robinson Elementary School
- Space Center Intermediate School
- Clear Creek High School
Utilities
- Central Heating and Cooling System
- Programmable Thermostat
- Cable TV Available
Listing and Financial Details
- Property Available on 1/17/25
- Long Term Lease
Community Details
Recreation
- Community Pool
Pet Policy
- Call for details about the types of pets allowed
- Pet Deposit Required
Additional Features
- Heritage Twnhses Subdivision
- Fire and Smoke Detector
Map
Source: Houston Association of REALTORS®
MLS Number: 35938130
APN: 1061390000023
- 18112 Heritage Ln Unit 8112
- 18407 Point Lookout Dr
- 18202 Vinland Dr Unit 8202
- 1812 Saxony Ln
- 18210 Point Lookout Dr
- 18215 Hereford Ln
- 18230 Hereford Ln
- 18435 Point Lookout Dr
- 18531 Point Lookout Dr
- 18611 Cape Charles Ln
- 1410 Saxony Ln
- 18230 Caprice Ln
- 18630 Prince William Ln
- 18602 Carriage Ct
- 18618 Point Lookout Dr
- 18618 Barbuda Ln
- 18519 Egret Bay Blvd Unit 1706
- 18519 Egret Bay Blvd Unit 1510
- 18519 Egret Bay Blvd Unit 1517
- 18519 Egret Bay Blvd Unit 1802
- 18101 Heritage Ln Unit 8101
- 1812 Saxony Ln
- 1609 Saxony Ln
- 18290 Upper Bay Rd
- 18101 Point Lookout Dr Unit 421.1404489
- 18101 Point Lookout Dr Unit 464.1404494
- 18101 Point Lookout Dr Unit 442.1404493
- 18101 Point Lookout Dr Unit 403.1404491
- 18101 Point Lookout Dr Unit 156.1404490
- 18101 Point Lookout Dr Unit 317.1404488
- 18101 Point Lookout Dr Unit 124.1404495
- 18101 Point Lookout Dr Unit 473.1404496
- 18101 Point Lookout Dr Unit 350.1404487
- 18101 Point Lookout Dr Unit 272.1407098
- 18101 Point Lookout Dr Unit 139.1407095
- 18101 Point Lookout Dr
- 2041 San Sebastian Ct
- 2002 San Sebastian Ct
- 18330 Cape Bahamas Ln
- 1410 Nasa Road 1
