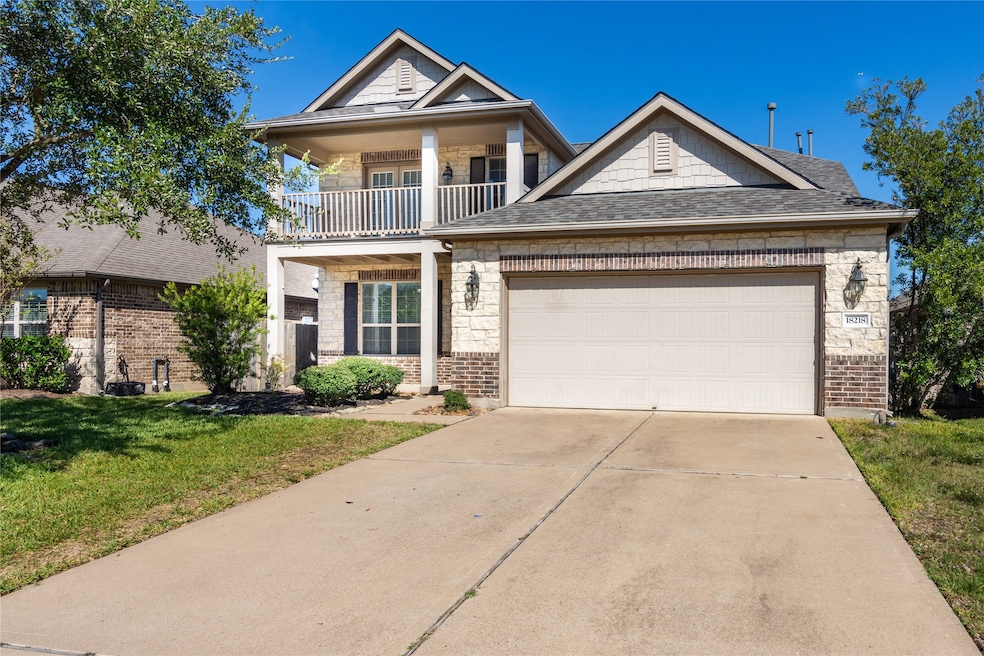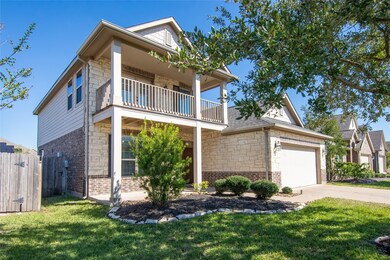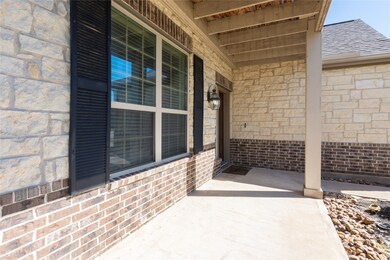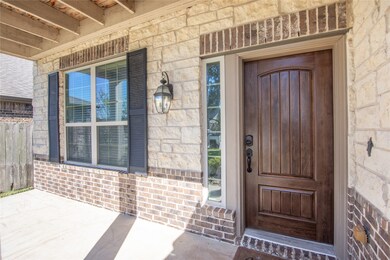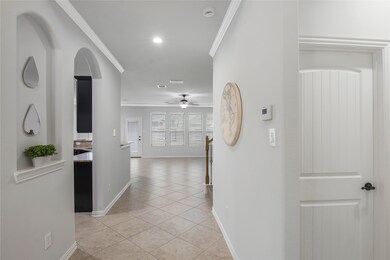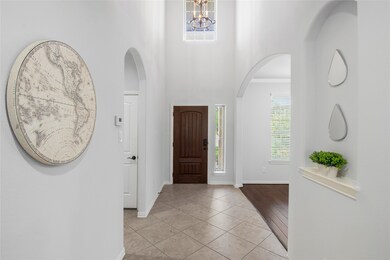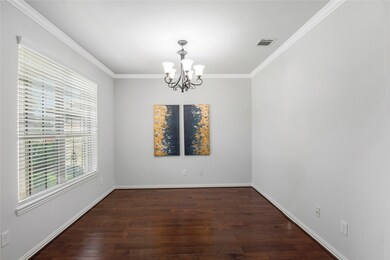18218 Russett Green Dr Tomball, TX 77377
Northpointe NeighborhoodHighlights
- Deck
- Traditional Architecture
- 1 Fireplace
- Wildwood Elementary School Rated A
- Engineered Wood Flooring
- 4-minute walk to Wildwood Green Playground
About This Home
Welcome to this beautiful 4-bedroom, 3.5-bath home located in the highly sought-after master-planned community of Wildwood at Northpointe and Tomball Schools. This home offers a spacious and inviting layout with a formal dining room, open-concept kitchen, and a large upstairs game room with a private balcony. Featuring numerous upgrades, including tile and wood flooring throughout the first floor, fresh interior paint, and a brand-new roof, this home is move-in ready! The kitchen boasts granite countertops, elegant cabinetry, and stainless steel appliances, and opens seamlessly to the main living area — perfect for entertaining. Enjoy outdoor living with a large covered patio overlooking the spacious backyard, ideal for gatherings or relaxation.
Home Details
Home Type
- Single Family
Est. Annual Taxes
- $8,054
Year Built
- Built in 2013
Lot Details
- 6,000 Sq Ft Lot
- Back Yard Fenced
Parking
- 2 Car Attached Garage
Home Design
- Traditional Architecture
- Split Level Home
- Radiant Barrier
Interior Spaces
- 2,906 Sq Ft Home
- 2-Story Property
- High Ceiling
- Ceiling Fan
- 1 Fireplace
- Window Treatments
- Formal Entry
- Family Room Off Kitchen
- Breakfast Room
- Combination Kitchen and Dining Room
- Game Room
- Utility Room
- Fire and Smoke Detector
Kitchen
- Breakfast Bar
- Microwave
- Dishwasher
- Disposal
Flooring
- Engineered Wood
- Carpet
- Tile
Bedrooms and Bathrooms
- 4 Bedrooms
- Double Vanity
- Soaking Tub
- Bathtub with Shower
- Separate Shower
Laundry
- Dryer
- Washer
Eco-Friendly Details
- Energy-Efficient Windows with Low Emissivity
- Energy-Efficient HVAC
- Energy-Efficient Thermostat
Outdoor Features
- Deck
- Patio
Schools
- Wildwood Elementary School
- Grand Lakes Junior High School
- Tomball Memorial H S High School
Utilities
- Central Heating and Cooling System
- Heating System Uses Gas
- Programmable Thermostat
Listing and Financial Details
- Property Available on 11/21/25
- Long Term Lease
Community Details
Overview
- Wildwood At Northpointe Subdivision
Amenities
- Picnic Area
- Meeting Room
- Party Room
Recreation
- Tennis Courts
- Community Playground
- Community Pool
- Park
Pet Policy
- Call for details about the types of pets allowed
- Pet Deposit Required
Map
Source: Houston Association of REALTORS®
MLS Number: 23951371
APN: 1340270010005
- 12327 Northpointe Ridge Ln
- 12902 Frontier Creek Ct
- 12823 Mossy Ledge Dr
- 12802 Mossy Ledge Dr
- 12806 Wandering Streams Dr
- 12918 Chatfield Manor Ln
- 13315 Edison Trace Ln
- 17623 Edengrove Dr
- 18402 Sierra Falls Ct
- 18603 Bridle Grove Ct
- 12703 Songhollow Dr
- 20618 Yearling Pasture Ln
- 19243 Palfrey Prairie Trail
- 19219 Palfrey Prairie Trail
- 19326 Palfrey Prairie Trail
- 13603 Sandford Meadow Ln
- 13914 Sedgefield Creek Trace
- 18522 Cascade Timbers Ln
- 18803 Dusty Rose Ln
- 12506 Opal Valley Dr
- 13011 Thorn Valley Ct
- 13222 Edison Trace Ln
- 13003 Northwood Glen Ln
- 19219 Palfrey Prairie Trail
- 18910 Rustling Ridge Ln
- 18918 Bluestone Hollow Ln
- 13423 Astley Acres Ln
- 18703 Summercliff Ln
- 14615 Birchwood Falls Trail
- 13430 Barons Lake Ln
- 13926 Roanoke Falls Dr
- 12243 Westlock Dr
- 18630 Luma Cove Ln
- 18626 Luma Cove Ln
- 17322 Texas Willow Dr
- 12226 Cardston Ct
- 12507 Baldwin Springs Ct
- 17310 Rock Willow Ln
- 12827 Benton Park Ln
- 13047 Spring Cypress Rd
