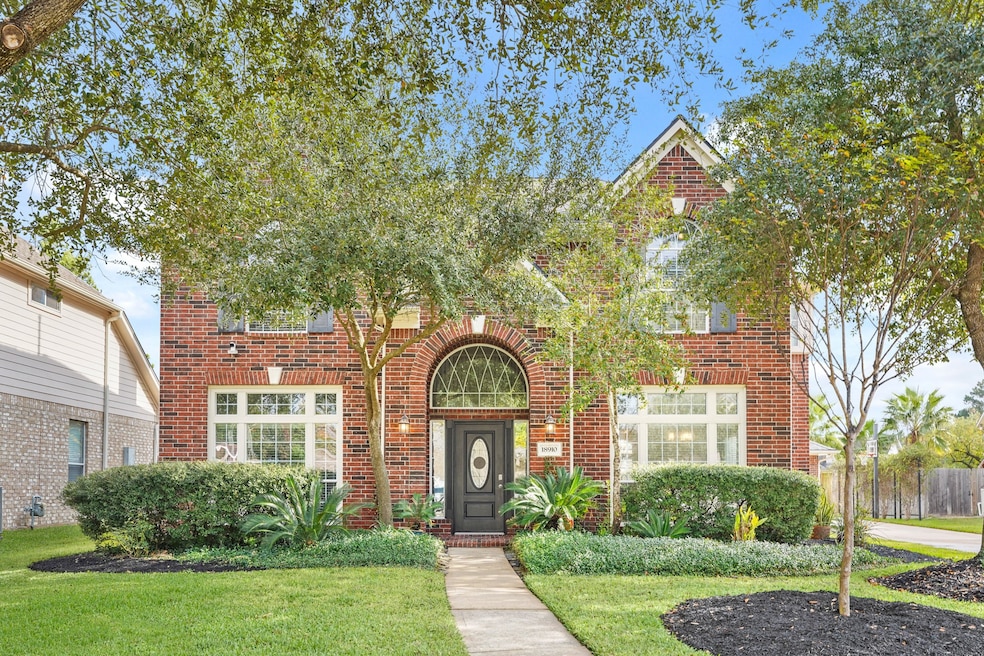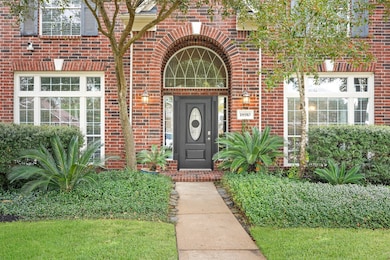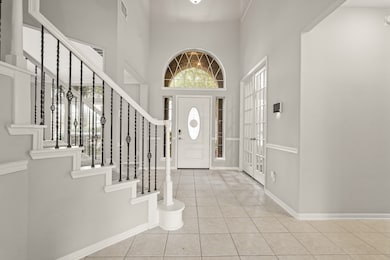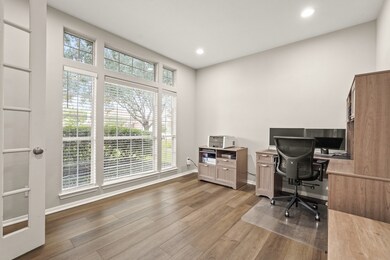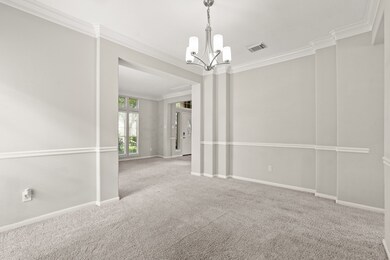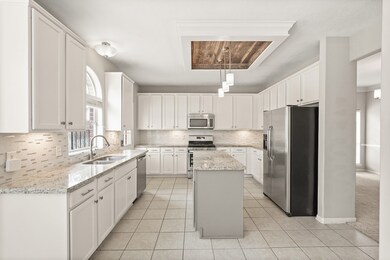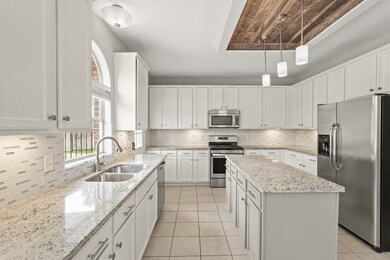18910 Rustling Ridge Ln Tomball, TX 77377
Northpointe NeighborhoodHighlights
- Heated Pool and Spa
- Clubhouse
- Pond
- Canyon Pointe Elementary School Rated A
- Deck
- Traditional Architecture
About This Home
Welcome to 18910 Rustling Ridge Dr: a stunning two-story brick residence offering an incredible lifestyle. This home features a dramatic foyer and a dedicated Home Office. The heart of the house is the renovated, open-concept space, including a gourmet kitchen with granite counters, white shaker cabinets, and stainless steel appliances, flowing seamlessly into the family room. Upstairs features a versatile Game Room, spacious Primary Suite boasting a lavish en-suite bath with a jetted tub and frameless glass shower and additional bedrooms. Outside, discover your private resort oasis—a beautifully landscaped backyard with a custom swimming pool and elevated spa, perfect for relaxation and entertaining. The home also has a detached three-car garage. Experience the perfect blend of updated elegance and functional living in this exceptional family home.
Home Details
Home Type
- Single Family
Est. Annual Taxes
- $8,289
Year Built
- Built in 2002
Lot Details
- 0.25 Acre Lot
- Cul-De-Sac
- Back Yard Fenced
- Sprinkler System
Parking
- 3 Car Detached Garage
Home Design
- Traditional Architecture
Interior Spaces
- 2,898 Sq Ft Home
- 2-Story Property
- Crown Molding
- High Ceiling
- Ceiling Fan
- Gas Log Fireplace
- Formal Entry
- Family Room Off Kitchen
- Living Room
- Combination Kitchen and Dining Room
- Home Office
- Game Room
- Utility Room
Kitchen
- Microwave
- Dishwasher
- Kitchen Island
- Granite Countertops
- Disposal
Flooring
- Carpet
- Tile
- Vinyl Plank
- Vinyl
Bedrooms and Bathrooms
- 3 Bedrooms
- En-Suite Primary Bedroom
- Double Vanity
- Soaking Tub
- Bathtub with Shower
- Separate Shower
Home Security
- Security System Owned
- Fire and Smoke Detector
Eco-Friendly Details
- Energy-Efficient Thermostat
Pool
- Heated Pool and Spa
- Heated In Ground Pool
- Gunite Pool
Outdoor Features
- Pond
- Deck
- Patio
Schools
- Canyon Pointe Elementary School
- Willow Wood Junior High School
- Tomball Memorial H S High School
Utilities
- Central Heating and Cooling System
- Programmable Thermostat
- Water Softener is Owned
Listing and Financial Details
- Property Available on 1/1/26
- Long Term Lease
Community Details
Overview
- Villages Of Northpointe Cai Association
- Villages Northpointe Subdivision
Amenities
- Clubhouse
Recreation
- Tennis Courts
- Community Playground
- Community Pool
- Trails
Pet Policy
- Call for details about the types of pets allowed
- Pet Deposit Required
Map
Source: Houston Association of REALTORS®
MLS Number: 64600424
APN: 1228800010011
- 12719 Rocky Briar Ln
- 19006 Rustling Ridge Ln
- 18803 Dusty Rose Ln
- 12610 Baldwin Springs Ct
- 12918 Chatfield Manor Ln
- 18603 Bridle Grove Ct
- 18402 Sierra Falls Ct
- 18522 Cascade Timbers Ln
- 12414 Montebello Manor Ln
- 12623 Ember Village Ln
- 12427 Point Arbor Ct
- 18703 Summercliff Ln
- 18814 Emery Meadows Ln
- 19023 Wild Thornberry Dr
- 13522 Carrill Bend Ln
- 14111 Boudreaux Rd
- 19307 Hillside Pasture Ln
- 20618 Yearling Pasture Ln
- 19243 Palfrey Prairie Trail
- 19219 Palfrey Prairie Trail
- 18918 Bluestone Hollow Ln
- 12507 Baldwin Springs Ct
- 13003 Northwood Glen Ln
- 12827 Benton Park Ln
- 18703 Summercliff Ln
- 13011 Thorn Valley Ct
- 19219 Palfrey Prairie Trail
- 18218 Russett Green Dr
- 13222 Edison Trace Ln
- 12243 Westlock Dr
- 12226 Cardston Ct
- 18131 Bluegrass Park Ln
- 12101 Northpointe Blvd
- 19230 Canyon Bay Dr
- 18630 Luma Cove Ln
- 15007 Gardenberry Ln
- 18626 Luma Cove Ln
- 11911 Timpnogos Dr
- 14923 Terra Grande Ln
- 14911 Terra Grande Ln
