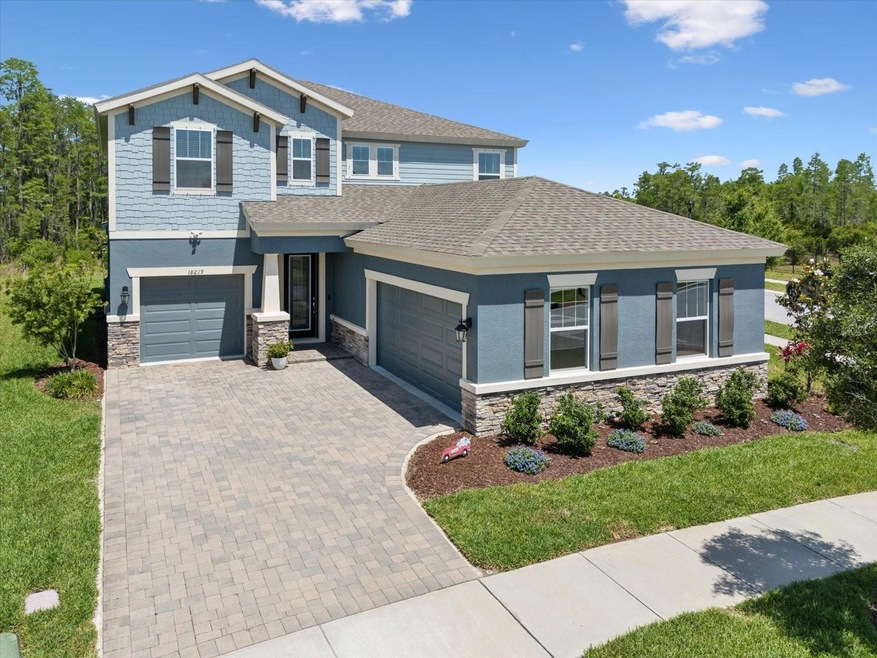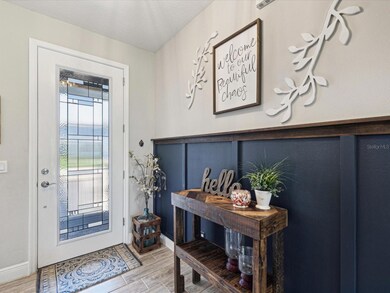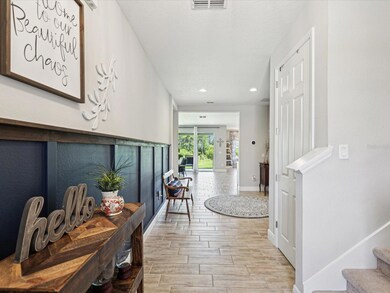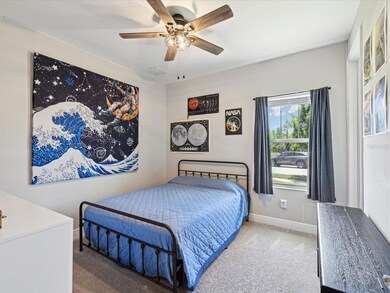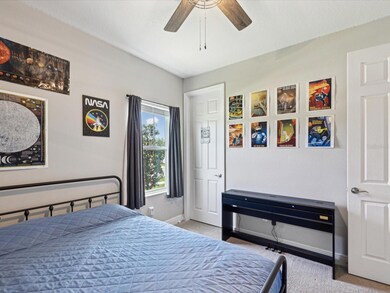
18219 Ramble On Way Land O Lakes, FL 34638
Estimated payment $5,248/month
Highlights
- Golf Course Community
- Fitness Center
- Open Floorplan
- Sunlake High School Rated A-
- View of Trees or Woods
- Clubhouse
About This Home
Under contract-accepting backup offers. Step into a world of sophistication and elegance with this impeccably crafted HOMES BY WEST BAY BALLAST POINT floor plan. Built in 2022, this exceptional home offers over 3,180 square ft of luxurious living space on a sprawling 0.32 ACRE LOT, 4 BEDROOMS and 3 BATHROOMS nestled within the upscale BEXLEY COMMUNITY. As you approach, the home’s striking paver brick driveway and split 3-CAR EPOXIED GARAGE set the stage for the refined beauty that awaits inside. Designed with the finest materials and a seamless OPEN CONCEPT LAYOUT, this home features soaring ceilings, CUSTOM ACCENT WALLS, and exquisite wood-look porcelain tiles throughout the main living areas, creating a welcoming atmosphere of elegance and comfort. The heart of this home lies in the chef’s kitchen, where no detail has been overlooked. Espresso cabinetry is paired with LUXURIOUS QUARTZ COUNTERTOPS, while UPGRADED STAINLESS STEEL APPLIANCES and a NATURAL GAS RANGE ensure both style and functionality. The kitchen is highlighted by an elegant subway backsplash laid in a striking pattern, offering both visual interest and timeless sophistication. Adjacent to the kitchen, the expansive dining and living areas feature generous windows that bathe the space in natural light, enhanced by custom accent walls that add a touch of artistry and refinement. This floor plan offers a perfect blend of style and functionality, featuring an OVERSIZED FLEX ROOM, and an intimate BONUS STUDY NOOK with ample desk space. Upstairs, the GRAND LOFT offers endless possibilities, whether for an additional family area, media room, or quiet retreat. The primary suite is a private sanctuary, featuring a spa-inspired bath with DUAL QUARTZ SPLIT VANITIES, a GARDEN TUB, and a LARGE DELUXE WALK-IN SHOWER, all designed with relaxation in mind. The WALK-IN CLOSET ensures a large storage solution for your wardrobe. Two additional bedrooms with share a beautifully designed bathroom with dual sinks and a tub/shower combo. Step outside to your private backyard oasis. The COVERED LANAI, opens to a lush 0.32-acre lot, offering uninterrupted CONSERVATION VIEWS, ensuring complete privacy and a serene setting for outdoor living. Whether you’re unwinding or entertaining, this peaceful retreat offers the ideal backdrop for enjoying the beauty of nature in luxury. Bexley is one of Tampa Bay’s most sought-after communities, offering resort-style amenities that cater to every lifestyle. Enjoy a state-of-the-art clubhouse with an on-site café, three pristine swimming pools, a fitness center, soccer fields, dog parks, tennis, pickle ball courts and a BMX bike park. Residents also enjoy miles of scenic trails, perfect for biking, jogging, or simply enjoying nature. The Bexley Hub is home to convenient dining, shopping, and professional services, all within the community, offering an unparalleled level of convenience. Located just minutes from top-rated schools, and with easy access to the Veterans Expressway, SR 54, and I-75, this home offers seamless access to downtown Tampa, International Airport, Tampa Bay Bucs Stadium, and MacDill Air Force Base, making it an ideal choice for those seeking an extraordinary lifestyle. This exceptional residence offers the perfect combination of luxury, convenience, and community living. Schedule your private showing today and experience the elegance in person! This won't last long...see it, fall in love, make it yours and experience the Bexley lifestyle!
Listing Agent
DALTON WADE INC Brokerage Phone: 888-668-8283 License #3426792 Listed on: 05/01/2025

Home Details
Home Type
- Single Family
Est. Annual Taxes
- $12,168
Year Built
- Built in 2022
Lot Details
- 0.32 Acre Lot
- Near Conservation Area
- North Facing Home
- Mature Landscaping
- Corner Lot
- Oversized Lot
- Cleared Lot
- Landscaped with Trees
- Property is zoned MPUD
HOA Fees
- $72 Monthly HOA Fees
Parking
- 3 Car Attached Garage
- Garage Door Opener
Home Design
- Bi-Level Home
- Slab Foundation
- Frame Construction
- Shingle Roof
- Block Exterior
Interior Spaces
- 3,182 Sq Ft Home
- Open Floorplan
- Crown Molding
- High Ceiling
- Ceiling Fan
- Window Treatments
- Sliding Doors
- Family Room Off Kitchen
- Living Room
- Dining Room
- Home Office
- Loft
- Views of Woods
- Home Security System
- Laundry Room
Kitchen
- Eat-In Kitchen
- Built-In Oven
- Range with Range Hood
- Microwave
- Stone Countertops
- Solid Wood Cabinet
Flooring
- Carpet
- Concrete
- Tile
Bedrooms and Bathrooms
- 4 Bedrooms
- Primary Bedroom Upstairs
- Walk-In Closet
- 3 Full Bathrooms
- Split Vanities
- Bathtub with Shower
- Garden Bath
Outdoor Features
- Covered patio or porch
- Exterior Lighting
Schools
- Bexley Elementary School
- Charles S. Rushe Middle School
- Sunlake High School
Utilities
- Central Heating and Cooling System
- Heating System Uses Natural Gas
- Thermostat
- Natural Gas Connected
- Electric Water Heater
- Cable TV Available
Additional Features
- Wheelchair Access
- Reclaimed Water Irrigation System
Listing and Financial Details
- Visit Down Payment Resource Website
- Legal Lot and Block 1 / 67
- Assessor Parcel Number 16-26-18-0040-06700-0010
- $2,572 per year additional tax assessments
Community Details
Overview
- Association fees include pool, ground maintenance, management, recreational facilities
- Rizetta & Company Association, Phone Number (813) 994-1001
- Built by Homes by West Bay
- Bexley South 4 4 & North 3 1 P Subdivision, Ballast Point Floorplan
- On-Site Maintenance
- The community has rules related to allowable golf cart usage in the community
Amenities
- Restaurant
- Clubhouse
- Community Mailbox
Recreation
- Golf Course Community
- Tennis Courts
- Community Basketball Court
- Pickleball Courts
- Recreation Facilities
- Community Playground
- Fitness Center
- Community Pool
- Community Spa
- Park
- Dog Park
Security
- Card or Code Access
Map
Home Values in the Area
Average Home Value in this Area
Tax History
| Year | Tax Paid | Tax Assessment Tax Assessment Total Assessment is a certain percentage of the fair market value that is determined by local assessors to be the total taxable value of land and additions on the property. | Land | Improvement |
|---|---|---|---|---|
| 2024 | $12,168 | $587,590 | -- | -- |
| 2023 | $11,670 | $570,484 | $99,867 | $470,617 |
| 2022 | $3,770 | $92,127 | $92,127 | $0 |
| 2021 | $2,667 | $29,459 | $0 | $0 |
Property History
| Date | Event | Price | Change | Sq Ft Price |
|---|---|---|---|---|
| 05/04/2025 05/04/25 | Pending | -- | -- | -- |
| 05/01/2025 05/01/25 | For Sale | $749,990 | +26.7% | $236 / Sq Ft |
| 04/14/2022 04/14/22 | Sold | $592,063 | 0.0% | $186 / Sq Ft |
| 08/18/2021 08/18/21 | Pending | -- | -- | -- |
| 08/18/2021 08/18/21 | For Sale | $592,063 | -- | $186 / Sq Ft |
Purchase History
| Date | Type | Sale Price | Title Company |
|---|---|---|---|
| Special Warranty Deed | $592,100 | New Title Company Name | |
| Special Warranty Deed | $1,135,791 | Attorney |
Mortgage History
| Date | Status | Loan Amount | Loan Type |
|---|---|---|---|
| Open | $532,857 | New Conventional |
Similar Homes in the area
Source: Stellar MLS
MLS Number: TB8379215
APN: 16-26-18-0040-06700-0010
- 4608 Emprise Way
- 18079 Ramble On Way
- 18017 Ramble On Way
- 4633 Ballantrae Blvd
- 4679 Emprise Way
- 4607 Ballantrae Blvd
- 4345 Cadence Loop
- 4016 Cadence Loop
- 4770 Ballantrae Blvd
- 17802 Everlong Dr
- 17805 Everlong Dr
- 17805 Aprile Dr
- 18144 Frame Bend
- 4062 Cadence Loop
- 4528 Ballantrae Blvd
- 4077 Cadence Loop
- 17737 Everlong Dr
- 17714 Everlong Dr
- 4027 Duke Firth St
- 5134 Ballantrae Blvd
