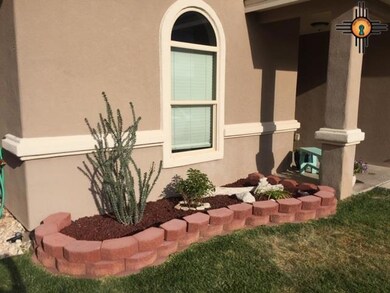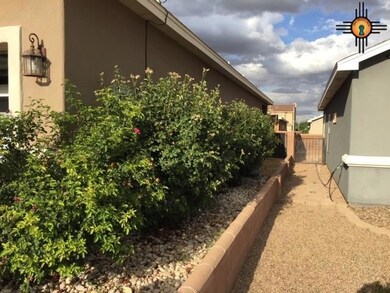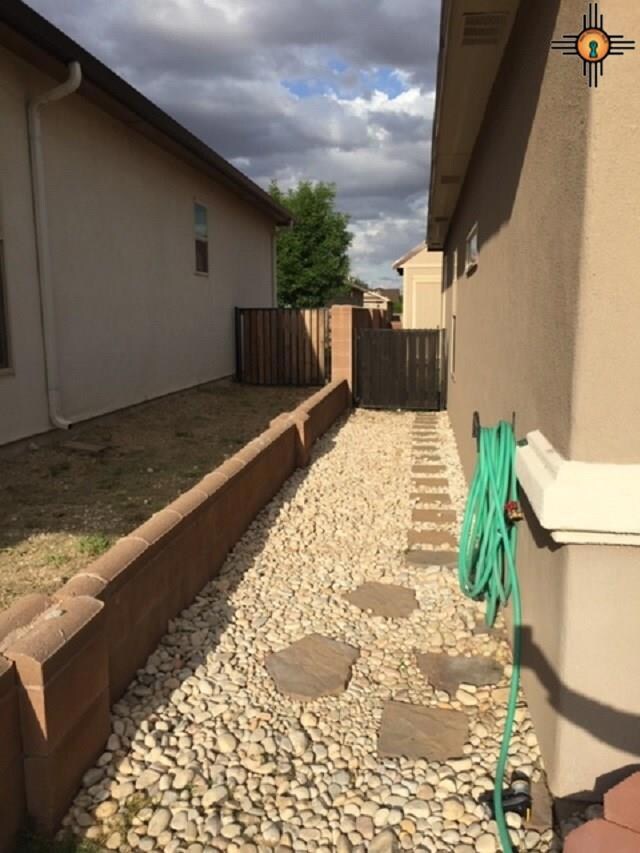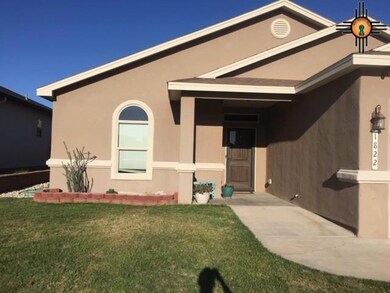
1822 Denise Dr Carlsbad, NM 88220
Estimated Value: $158,000 - $310,244
Highlights
- Spa
- No HOA
- 2 Car Attached Garage
- Ocotillo Elementary School Rated A-
- Covered patio or porch
- Refrigerated Cooling System
About This Home
As of July 2020Gorgeous Spring Hollow home. Beautiful 3 bedroom 2 bath, large open Rimrock floor plan. Tiled 3rd bedroom, fully landscaped, shed in back conveys. Seller's are also offering $2500 in closing cost assistance to buyers with acceptable offer.
Last Agent to Sell the Property
MCKENNA BROWN
CENTURY 21 DUNAGAN ASSOCIATES License #20013 Listed on: 05/26/2020
Last Buyer's Agent
Sheri Stephens
Era-Montgomery Real Estate License #19250
Home Details
Home Type
- Single Family
Est. Annual Taxes
- $1,613
Year Built
- Built in 2014
Lot Details
- 5,406 Sq Ft Lot
- Lot Dimensions are 105.9 x 51.05
- Fenced
Parking
- 2 Car Attached Garage
Home Design
- Slab Foundation
- Frame Construction
- Pitched Roof
- Shingle Roof
Interior Spaces
- 1,461 Sq Ft Home
- 1-Story Property
Kitchen
- Free-Standing Range
- Range Hood
- Microwave
- Dishwasher
- Disposal
Bedrooms and Bathrooms
- 3 Bedrooms
- 2 Full Bathrooms
- Secondary Bathroom Double Sinks
- Spa Bath
- Separate Shower
Outdoor Features
- Spa
- Covered patio or porch
Schools
- See Admin Elementary And Middle School
- See Admin High School
Utilities
- Refrigerated Cooling System
- Forced Air Heating and Cooling System
- Electric Water Heater
Community Details
- No Home Owners Association
- Spring Hollow Subdivision
Listing and Financial Details
- Assessor Parcel Number 4156125073193
Ownership History
Purchase Details
Home Financials for this Owner
Home Financials are based on the most recent Mortgage that was taken out on this home.Purchase Details
Home Financials for this Owner
Home Financials are based on the most recent Mortgage that was taken out on this home.Purchase Details
Home Financials for this Owner
Home Financials are based on the most recent Mortgage that was taken out on this home.Similar Homes in Carlsbad, NM
Home Values in the Area
Average Home Value in this Area
Purchase History
| Date | Buyer | Sale Price | Title Company |
|---|---|---|---|
| Slemp Jason | -- | Guaranty Title Company | |
| Slemp Jason | -- | Guaranty Title Company | |
| Warren Darren C | -- | Guaranty Title Company |
Mortgage History
| Date | Status | Borrower | Loan Amount |
|---|---|---|---|
| Open | Slemp Jason | $248,640 | |
| Previous Owner | Warren Darren C | $182,258 |
Property History
| Date | Event | Price | Change | Sq Ft Price |
|---|---|---|---|---|
| 07/21/2020 07/21/20 | Sold | -- | -- | -- |
| 05/26/2020 05/26/20 | For Sale | $240,000 | -- | $164 / Sq Ft |
Tax History Compared to Growth
Tax History
| Year | Tax Paid | Tax Assessment Tax Assessment Total Assessment is a certain percentage of the fair market value that is determined by local assessors to be the total taxable value of land and additions on the property. | Land | Improvement |
|---|---|---|---|---|
| 2024 | $2,072 | $83,315 | $11,910 | $71,405 |
| 2023 | $2,072 | $83,315 | $11,910 | $71,405 |
| 2022 | $2,009 | $81,424 | $11,910 | $69,514 |
| 2021 | $1,943 | $79,053 | $11,910 | $67,143 |
| 2020 | $32 | $63,507 | $11,890 | $51,617 |
| 2019 | $1,564 | $63,507 | $11,890 | $51,617 |
| 2018 | $1,557 | $63,507 | $11,890 | $51,617 |
| 2017 | $1,594 | $65,412 | $12,247 | $53,165 |
| 2015 | $1,711 | $0 | $0 | $0 |
Agents Affiliated with this Home
-
M
Seller's Agent in 2020
MCKENNA BROWN
CENTURY 21 DUNAGAN ASSOCIATES
-
S
Buyer's Agent in 2020
Sheri Stephens
Era-Montgomery Real Estate
-
Meagan Carpenter

Buyer Co-Listing Agent in 2020
Meagan Carpenter
CENTURY 21 DUNAGAN ASSOCIATES
(575) 988-3429
154 Total Sales
Map
Source: New Mexico MLS
MLS Number: 20202311
APN: 4-156-125-073-193
- 1810 Amber Dr
- 1849 Troy Dr
- 1809 Mountain Shadow Dr
- 1515 Desert Willow Dr
- 1712 Live Oak Place
- 1710 Live Oak Place
- 1713 Loretta Ln
- 1421 N Country Club Cir
- 1422 S Country Club Cir
- 1504 Bryan Cir
- 1510 Grant St
- 1403 S Country Club Cir
- 1509 Monroe St
- 1706 W Riverside Dr
- 706 W Cherry Ln
- 2802 W Pierce St
- 1311 Westridge Rd
- 1308 Gamma Ave
- 2200 W Pierce #5c St
- 2504 Legion St






