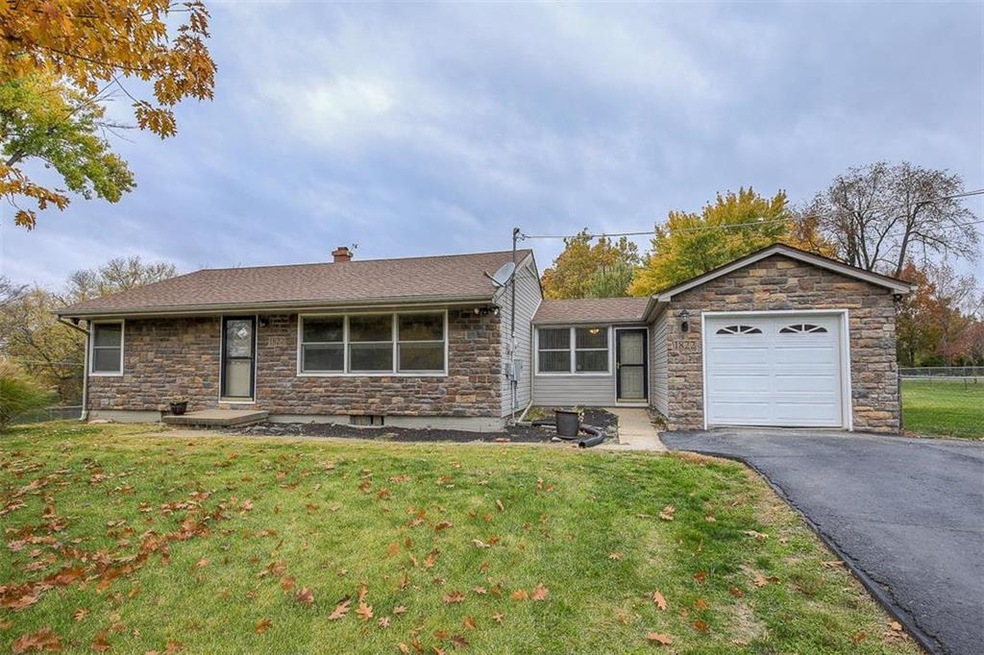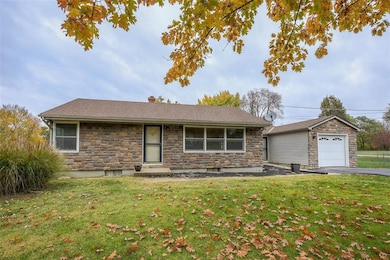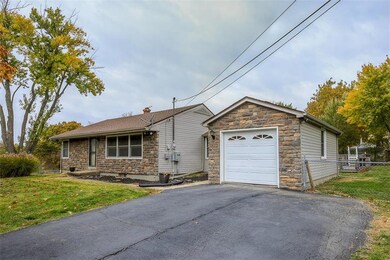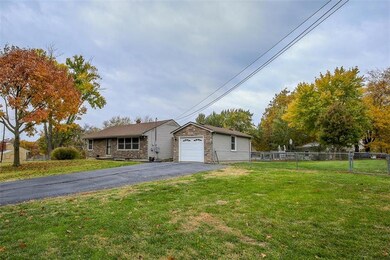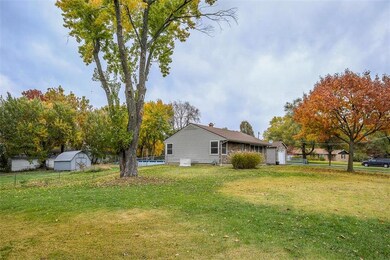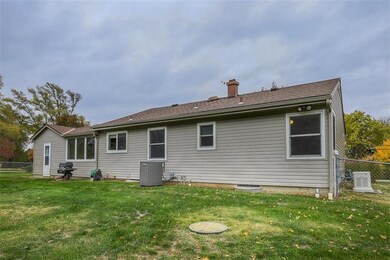
1822 E 125th St Kansas City, MO 64146
Mission Lake NeighborhoodEstimated Value: $211,856 - $284,000
Highlights
- Above Ground Pool
- Custom Closet System
- Vaulted Ceiling
- 43,560 Sq Ft lot
- Deck
- Ranch Style House
About This Home
As of February 2019NEW PRICE! This wonderful Ranch style home is ideal for someone, that wants the feel of the country, but located in the city. Home is located on an acre lot, on a corner lot that is fenced. Above ground pool with a super nice deck & pergo. Huge shed located in back for extra storage. Google Fiber here. All new pella windows w/ blinds. New garage door. Brand new kitchen w/ granite countertops, ceramic back splash, white appliance, double oven, stainless sink. New lights fixtures. Brand new carpet has been installed. New generator will remain with the home. Newer roof. Vinyl siding w/ stone front. Brand new septic and lateral lines have been installed. Gas grill is hooked to a gas line in the backyard. Laundry hook up located in basement. Basement access is located off the Dining Room. One car garage.
Last Agent to Sell the Property
Bill McCoy
Keller Williams Platinum Prtnr License #2005024603 Listed on: 10/31/2018
Home Details
Home Type
- Single Family
Est. Annual Taxes
- $1,377
Year Built
- Built in 1950
Lot Details
- 1 Acre Lot
- Aluminum or Metal Fence
- Corner Lot
- Level Lot
Parking
- 1 Car Attached Garage
- Front Facing Garage
- Garage Door Opener
Home Design
- Ranch Style House
- Traditional Architecture
- Stone Frame
- Composition Roof
- Vinyl Siding
Interior Spaces
- 1,000 Sq Ft Home
- Wet Bar: Shower Over Tub, Vinyl, Carpet, Ceiling Fan(s), Shades/Blinds, Laminate Counters, Ceramic Tiles, Granite Counters
- Built-In Features: Shower Over Tub, Vinyl, Carpet, Ceiling Fan(s), Shades/Blinds, Laminate Counters, Ceramic Tiles, Granite Counters
- Vaulted Ceiling
- Ceiling Fan: Shower Over Tub, Vinyl, Carpet, Ceiling Fan(s), Shades/Blinds, Laminate Counters, Ceramic Tiles, Granite Counters
- Skylights
- Fireplace
- Shades
- Plantation Shutters
- Drapes & Rods
- Family Room Downstairs
Kitchen
- Breakfast Room
- Electric Oven or Range
- Cooktop
- Dishwasher
- Granite Countertops
- Laminate Countertops
- Disposal
Flooring
- Wood
- Wall to Wall Carpet
- Linoleum
- Laminate
- Stone
- Ceramic Tile
- Luxury Vinyl Plank Tile
- Luxury Vinyl Tile
Bedrooms and Bathrooms
- 3 Bedrooms
- Custom Closet System
- Cedar Closet: Shower Over Tub, Vinyl, Carpet, Ceiling Fan(s), Shades/Blinds, Laminate Counters, Ceramic Tiles, Granite Counters
- Walk-In Closet: Shower Over Tub, Vinyl, Carpet, Ceiling Fan(s), Shades/Blinds, Laminate Counters, Ceramic Tiles, Granite Counters
- 1 Full Bathroom
- Double Vanity
- Bathtub with Shower
Basement
- Basement Fills Entire Space Under The House
- Walk-Up Access
- Sump Pump
- Laundry in Basement
Home Security
- Storm Windows
- Storm Doors
- Fire and Smoke Detector
Outdoor Features
- Above Ground Pool
- Deck
- Enclosed patio or porch
Location
- City Lot
Schools
- Martin City Elementary School
- Grandview High School
Utilities
- Central Air
- Septic Tank
Community Details
- Blue Ridge Farms Subdivision
Listing and Financial Details
- Assessor Parcel Number 65-710-01-14-00-0-00-000
Ownership History
Purchase Details
Home Financials for this Owner
Home Financials are based on the most recent Mortgage that was taken out on this home.Similar Homes in Kansas City, MO
Home Values in the Area
Average Home Value in this Area
Purchase History
| Date | Buyer | Sale Price | Title Company |
|---|---|---|---|
| Gillette Todd A | -- | None Available |
Mortgage History
| Date | Status | Borrower | Loan Amount |
|---|---|---|---|
| Open | Gillette Todd A | $162,500 | |
| Closed | Gillette Todd | $162,011 | |
| Previous Owner | Edwards Craig | $30,000 |
Property History
| Date | Event | Price | Change | Sq Ft Price |
|---|---|---|---|---|
| 02/14/2019 02/14/19 | Sold | -- | -- | -- |
| 01/14/2019 01/14/19 | Pending | -- | -- | -- |
| 11/26/2018 11/26/18 | Price Changed | $160,000 | -5.9% | $160 / Sq Ft |
| 10/31/2018 10/31/18 | For Sale | $170,000 | -- | $170 / Sq Ft |
Tax History Compared to Growth
Tax History
| Year | Tax Paid | Tax Assessment Tax Assessment Total Assessment is a certain percentage of the fair market value that is determined by local assessors to be the total taxable value of land and additions on the property. | Land | Improvement |
|---|---|---|---|---|
| 2024 | $1,837 | $21,616 | $5,464 | $16,152 |
| 2023 | $1,837 | $21,616 | $3,129 | $18,487 |
| 2022 | $3,010 | $30,400 | $4,646 | $25,754 |
| 2021 | $2,597 | $30,400 | $4,646 | $25,754 |
| 2020 | $1,362 | $15,069 | $4,646 | $10,423 |
| 2019 | $1,288 | $15,069 | $4,646 | $10,423 |
| 2018 | $1,029,664 | $15,048 | $2,641 | $12,407 |
| 2017 | $1,377 | $15,048 | $2,641 | $12,407 |
| 2016 | $1,383 | $14,671 | $4,471 | $10,200 |
| 2014 | $1,341 | $14,383 | $4,383 | $10,000 |
Agents Affiliated with this Home
-
B
Seller's Agent in 2019
Bill McCoy
Keller Williams Platinum Prtnr
-
Debbie Weber

Seller Co-Listing Agent in 2019
Debbie Weber
RE/MAX Elite, REALTORS
(816) 875-1770
101 Total Sales
-
Wynne Weaver

Buyer's Agent in 2019
Wynne Weaver
ReeceNichols - Overland Park
(913) 706-8700
36 Total Sales
Map
Source: Heartland MLS
MLS Number: 2136856
APN: 65-710-01-14-00-0-00-000
- 2200 E 126th St
- 12707 Michigan Ave
- 12704 Woodland Ave
- 12711 Michigan Ave
- 12819 Woodland Ave
- 2105 E 129th St
- 2009 E 129th St
- 12343 Charlotte St
- 12427 Charlotte St
- 12334 Charlotte St
- 12105 Charlotte St
- 720 E 121st St
- 104 E 122nd St
- 200 E 122nd St
- 204 E 122nd St
- 208 E 122nd St
- 607 E 122nd St
- 11934 Harrison Dr
- 12631 Fountain Lake Cir
- 11930 Charlotte St
- 1822 E 125th St
- 1811 E 125th St
- 1806 E 125th St
- 1809 E 125th St
- 1900 E 125th St
- 1901 E 125th St
- 12416 Michigan Ave
- 1800 E 125th St
- 1907 E 125th St
- 12412 Michigan Ave
- 1904 E 125th St
- 12411 Woodland Ave
- 1801 E 125th St
- 12415 Michigan Ave
- 12411 Michigan Ave
- 2000 E 125th St
- 1913 E 125th St
- 12403 Woodland Ave
- 12408 Michigan Ave
- 1908 E 126th St
