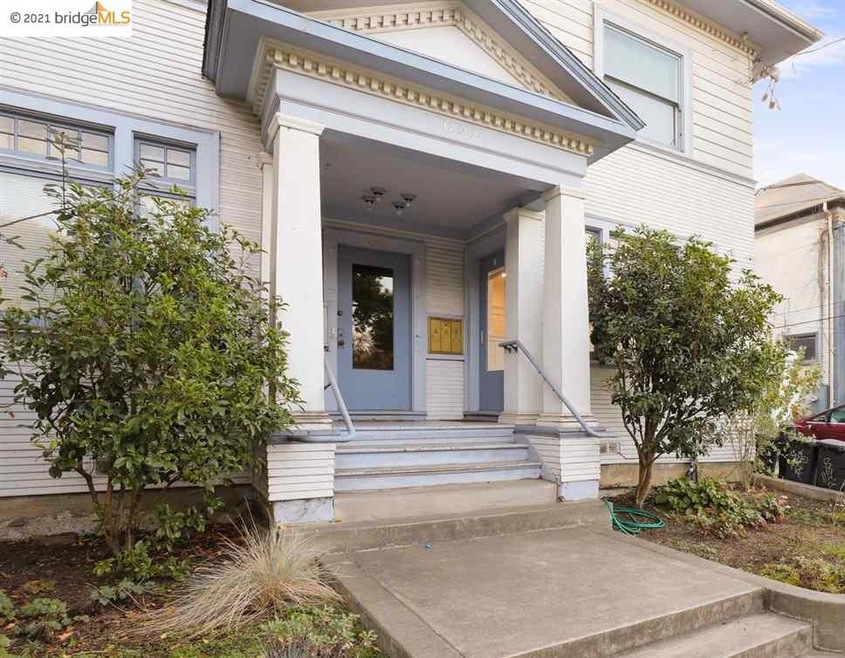
1822 Hearst Ave Unit B Berkeley, CA 94703
Downtown Berkeley NeighborhoodHighlights
- Updated Kitchen
- Wood Flooring
- Stone Countertops
- Berkeley Arts Magnet at Whittier School Rated A
- Park or Greenbelt View
- 1-minute walk to Ohlone Park
About This Home
As of November 2021Delightful and darling, this sweet, sunny condo features an abundance of upgrades! This is a 1st-floor unit looking out onto Ohlone Park, with wood floors and charming architectural details. Upgrades include new double-paned windows, new electrical system, furnace, on-demand water heater, copper water lines, new washer/dryer, interior paint and more. The kitchen and bath were remodeled in 2020, featuring new stainless appliances, cabinetry, countertops, and flooring. The bathroom features a new vanity, sink, tub, toilet, fan and tile. New roof 5/21. Across the street from Ohlone Park and minutes from the UC campus, Trader Joe’s, shopping, restaurants, Hawaiian bakery, and downtown Berkeley.
Property Details
Home Type
- Condominium
Est. Annual Taxes
- $4,352
Year Built
- Built in 1912
HOA Fees
- $404 Monthly HOA Fees
Home Design
- Shingle Roof
- Wood Siding
Interior Spaces
- 1-Story Property
- Park or Greenbelt Views
Kitchen
- Updated Kitchen
- Free-Standing Range
- Microwave
- Dishwasher
- ENERGY STAR Qualified Appliances
- Stone Countertops
- Disposal
Flooring
- Wood
- Tile
- Vinyl
Bedrooms and Bathrooms
- 1 Bedroom
- 1 Full Bathroom
Laundry
- Laundry in unit
- Stacked Washer and Dryer
Home Security
Eco-Friendly Details
- Energy-Efficient Insulation
Utilities
- Cooling Available
- Forced Air Heating System
- Tankless Water Heater
Listing and Financial Details
- Assessor Parcel Number 57206338
Community Details
Overview
- Association fees include common area maintenance, hazard insurance, insurance, trash, water/sewer
- 7 Units
- Not Listed Association
- Berkeley Subdivision
Security
- Carbon Monoxide Detectors
Similar Homes in the area
Home Values in the Area
Average Home Value in this Area
Property History
| Date | Event | Price | Change | Sq Ft Price |
|---|---|---|---|---|
| 04/14/2025 04/14/25 | For Sale | $599,999 | +22.7% | $832 / Sq Ft |
| 02/04/2025 02/04/25 | Off Market | $489,000 | -- | -- |
| 11/16/2021 11/16/21 | Sold | $489,000 | +0.8% | $678 / Sq Ft |
| 10/16/2021 10/16/21 | Pending | -- | -- | -- |
| 09/23/2021 09/23/21 | For Sale | $485,000 | -- | $673 / Sq Ft |
Tax History Compared to Growth
Tax History
| Year | Tax Paid | Tax Assessment Tax Assessment Total Assessment is a certain percentage of the fair market value that is determined by local assessors to be the total taxable value of land and additions on the property. | Land | Improvement |
|---|---|---|---|---|
| 2024 | $4,352 | $233,681 | $78,038 | $155,643 |
| 2023 | $4,253 | $229,099 | $76,508 | $152,591 |
| 2022 | $4,162 | $224,608 | $75,008 | $149,600 |
| 2021 | $4,159 | $220,204 | $73,537 | $146,667 |
| 2020 | $3,801 | $217,948 | $72,784 | $145,164 |
Agents Affiliated with this Home
-
Brian Wilson

Seller's Agent in 2025
Brian Wilson
Realty World-Relocation Express
(408) 799-6919
14 Total Sales
-
Sue Arendt

Seller's Agent in 2021
Sue Arendt
Red Oak Realty
(510) 220-7467
1 in this area
23 Total Sales
-
David Hiller-Bateau

Buyer's Agent in 2021
David Hiller-Bateau
Exp Realty Of California
(510) 388-2603
1 in this area
8 Total Sales
Map
Source: bridgeMLS
MLS Number: 40968321
APN: 057-2063-042-00
- 1822 Hearst Ave Unit B
- 1906 Bonita Ave
- 1903 Bonita Ave Unit 1
- 1734 Delaware St
- 1910 Francisco St
- 1822 Milvia St
- 1818 Milvia St
- 1732 University Ave
- 1801 Milvia St
- 1729 Milvia St
- 1625 Martin Luther King jr Way
- 1849 Shattuck Ave Unit 201
- 1740 Cedar St
- 1841 Cedar St
- 2244 Mckinley Ave
- 1745 Cedar St
- 2118 California St
