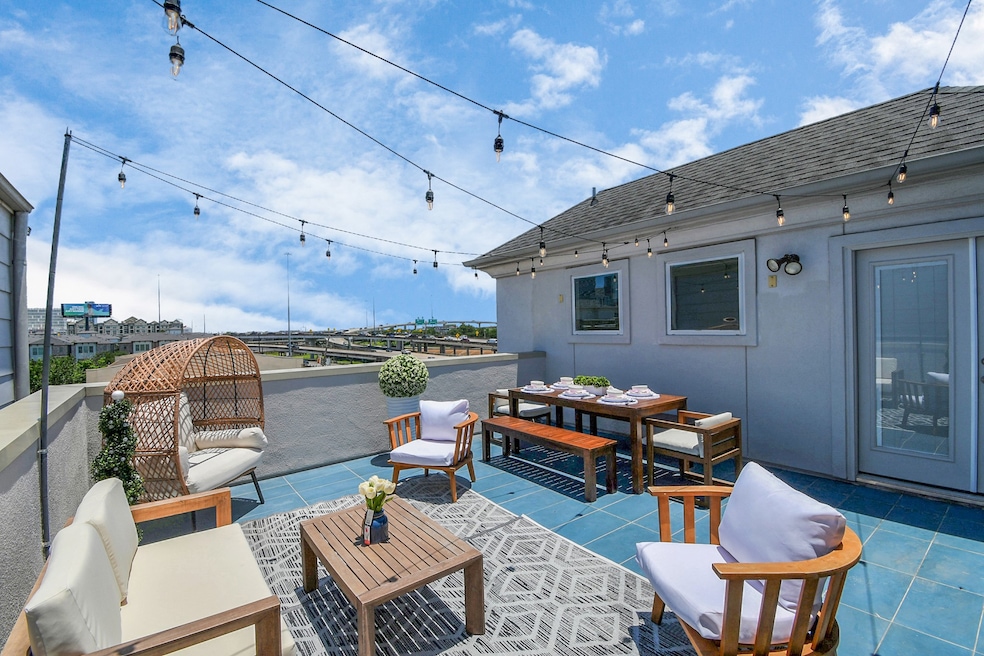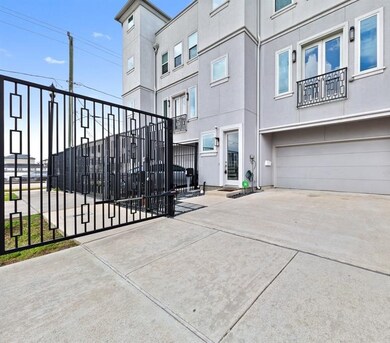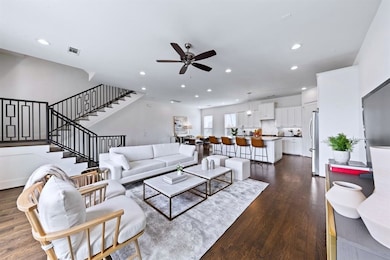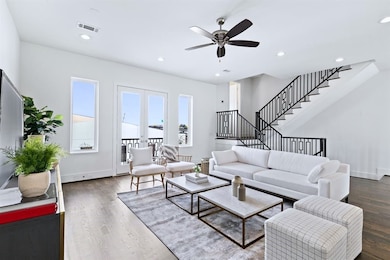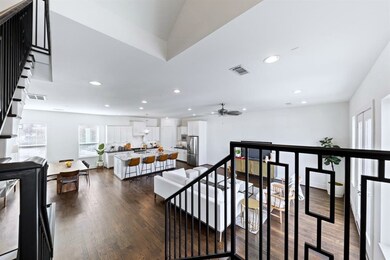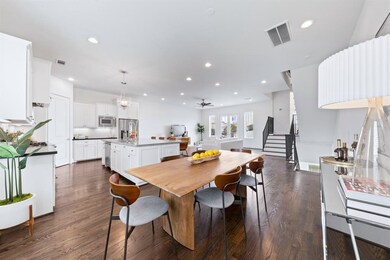1822 Mcilhenny St Unit B Houston, TX 77004
Midtown NeighborhoodHighlights
- Contemporary Architecture
- Hydromassage or Jetted Bathtub
- Granite Countertops
- Wood Flooring
- High Ceiling
- Home Office
About This Home
This stunning 3-bedroom, 3.5-bath single family home in the heart of Midtown Houston. Built in 2014, this 2,439 sq ft home features an open-concept living area with soaring ceilings, hardwood floors, and abundant natural light. The gourmet kitchen boasts stainless steel appliances, granite countertops, custom cabinetry, and a large island perfect for entertaining. Each spacious bedroom has an en-suite bath, with the master suite offering dual vanities, a soaking tub, a walk-in shower, and a generous closet. The expansive 17' x 17' rooftop patio provides breathtaking downtown views, ideal for hosting gatherings. A first-floor bedroom offers flexible space for a guest suite or home office. The two-car garage includes a 240V outlet for EV charging, plus two additional driveway spaces behind a secure gate. Just 7 min from TMC, 5 min from Minute Maid Park, and 3 min from Toyota Center! Close to top dining, nightlife, and highways, offering modern luxury in a prime Houston location.
Home Details
Home Type
- Single Family
Est. Annual Taxes
- $7,495
Year Built
- Built in 2014
Lot Details
- 1,484 Sq Ft Lot
- Northeast Facing Home
- Back Yard Fenced
Parking
- 2 Car Attached Garage
Home Design
- Contemporary Architecture
- Traditional Architecture
Interior Spaces
- 2,439 Sq Ft Home
- 4-Story Property
- High Ceiling
- Ceiling Fan
- Family Room Off Kitchen
- Living Room
- Open Floorplan
- Home Office
- Utility Room
- Washer and Gas Dryer Hookup
Kitchen
- Walk-In Pantry
- Convection Oven
- Gas Oven
- Gas Cooktop
- Microwave
- Dishwasher
- Kitchen Island
- Granite Countertops
- Pots and Pans Drawers
- Disposal
Flooring
- Wood
- Tile
Bedrooms and Bathrooms
- 3 Bedrooms
- En-Suite Primary Bedroom
- Double Vanity
- Hydromassage or Jetted Bathtub
- Separate Shower
Home Security
- Prewired Security
- Fire and Smoke Detector
Eco-Friendly Details
- Energy-Efficient Thermostat
Schools
- Gregory-Lincoln Elementary School
- Gregory-Lincoln Middle School
- Lamar High School
Utilities
- Central Heating and Cooling System
- Heating System Uses Gas
- Programmable Thermostat
Listing and Financial Details
- Property Available on 6/2/25
- Long Term Lease
Community Details
Overview
- Summit Midtown Subdivision
Pet Policy
- No Pets Allowed
Map
Source: Houston Association of REALTORS®
MLS Number: 36197614
APN: 1357220010002
- 1811 Mcilhenny St
- 2619 Jackson St
- 1703 Mcgowen St
- 2623 Jackson St
- 2614 Chenevert St
- 2227 Chenevert St
- 2616 Chenevert St
- 1715 Hadley St
- 2401 Crawford St Unit C2-B
- 2401 Crawford St Unit B203
- 2401 Crawford St Unit B105
- 2401 Crawford St Unit A205
- 2401 Crawford St Unit A209
- 1813 Drew St
- 2020 Mcgowen St Unit T
- 2020 Mcgowen St Unit S
- 2020 Mcgowen St Unit A
- 1708 Dennis St
- 2509 St Emanuel St
- 2703 Jackson St
