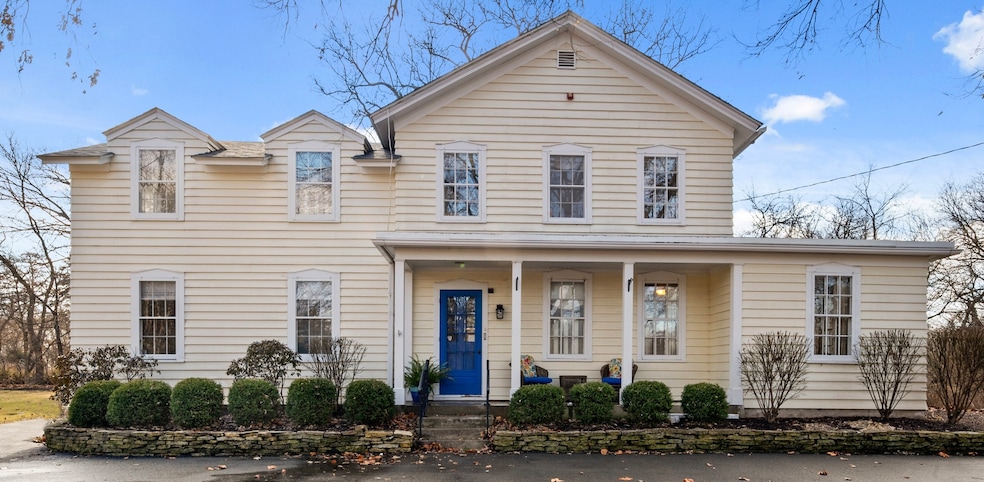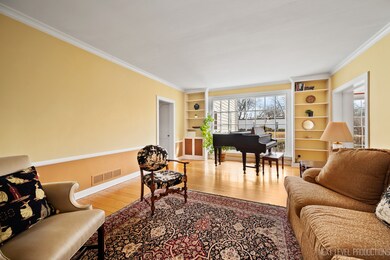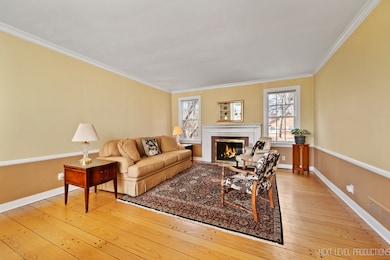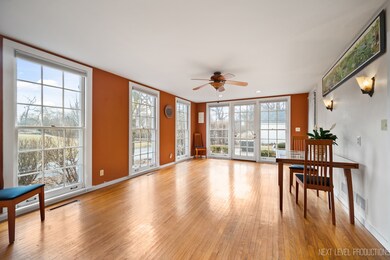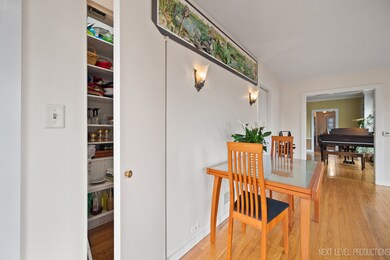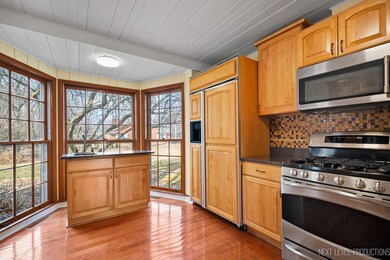
1822 Prairie St Aurora, IL 60506
Pine Knoll NeighborhoodHighlights
- Mature Trees
- Main Floor Bedroom
- Whirlpool Bathtub
- Wood Flooring
- Farmhouse Style Home
- Granite Countertops
About This Home
As of May 2025This classically elegant, rarely available, authentic farmhouse is a wonderful place to call home. Updates include new roof 2023, newer 50 gallon water heater 2022, newer zoned furnace and air conditioning 2021, new asphalt drive 2021, plus 200 amp breakers and copper plumbing. Large rooms, first floor master, first floor full bath with roll in shower, hardwood floors, wood burning fireplace, library, built-ins and bookcases, three walk in closets plus secret bar/china closet, and shady front porch make this property unlike any other. Updated kitchen and baths make the home ready for modern living. You will not believe the number and size of the windows and the amount of natural light streaming in. This beautiful home also has the best screened porch on the westside. The library could be easily converted to another first floor bedroom with en-suite bath by re-opening a door to the powder room or the powder room could instead be configured for a stackable first floor laundry. The nearly one acre lot offers mature trees, brick patio and flower and vegetable gardens. The patio and screened porch come with Bose speakers to get your summmer parties going. It is walk to Aurora University, Aurora Country Club, close to I-88, the Gilman Trail and a short trip to the Paramount, Downtown Aurora's emerging restaurant, music and arts scene, and the Aurora Transportation Center with service to Chicago via the BN line.
Last Agent to Sell the Property
Miscella Real Estate License #475147379 Listed on: 03/27/2025

Home Details
Home Type
- Single Family
Est. Annual Taxes
- $7,027
Year Built
- Built in 1865 | Remodeled in 2021
Lot Details
- 0.78 Acre Lot
- Lot Dimensions are 257x125
- Mature Trees
- Garden
Parking
- 2 Car Garage
- Driveway
Home Design
- Farmhouse Style Home
Interior Spaces
- 3,000 Sq Ft Home
- 2-Story Property
- Built-In Features
- Bookcases
- Historic or Period Millwork
- Wood Burning Fireplace
- Blinds
- Bay Window
- Window Screens
- Panel Doors
- Living Room with Fireplace
- Family or Dining Combination
- Library
- Screened Porch
- Storm Windows
- Laundry Room
Kitchen
- Double Oven
- Range
- Microwave
- Dishwasher
- Granite Countertops
Flooring
- Wood
- Carpet
Bedrooms and Bathrooms
- 4 Bedrooms
- 4 Potential Bedrooms
- Main Floor Bedroom
- Walk-In Closet
- Bathroom on Main Level
- Dual Sinks
- Whirlpool Bathtub
Basement
- Basement Fills Entire Space Under The House
- Finished Basement Bathroom
Accessible Home Design
- Roll-in Shower
- Handicap Shower
- Grab Bar In Bathroom
- Accessibility Features
Schools
- Freeman Elementary School
- Washington Middle School
- West Aurora High School
Utilities
- Central Air
- Heating System Uses Natural Gas
Listing and Financial Details
- Senior Tax Exemptions
- Homeowner Tax Exemptions
Ownership History
Purchase Details
Purchase Details
Purchase Details
Home Financials for this Owner
Home Financials are based on the most recent Mortgage that was taken out on this home.Similar Homes in Aurora, IL
Home Values in the Area
Average Home Value in this Area
Purchase History
| Date | Type | Sale Price | Title Company |
|---|---|---|---|
| Deed | -- | None Listed On Document | |
| Interfamily Deed Transfer | -- | Attorney | |
| Executors Deed | $260,000 | Chicago Title Insurance Co |
Mortgage History
| Date | Status | Loan Amount | Loan Type |
|---|---|---|---|
| Previous Owner | $100,000 | Credit Line Revolving | |
| Previous Owner | $104,000 | Credit Line Revolving | |
| Previous Owner | $25,000 | Credit Line Revolving | |
| Previous Owner | $201,100 | Unknown | |
| Previous Owner | $25,000 | Credit Line Revolving | |
| Previous Owner | $200,000 | No Value Available |
Property History
| Date | Event | Price | Change | Sq Ft Price |
|---|---|---|---|---|
| 05/23/2025 05/23/25 | Sold | $487,000 | 0.0% | $162 / Sq Ft |
| 04/08/2025 04/08/25 | Pending | -- | -- | -- |
| 03/27/2025 03/27/25 | For Sale | $487,000 | 0.0% | $162 / Sq Ft |
| 02/28/2025 02/28/25 | Off Market | $487,000 | -- | -- |
Tax History Compared to Growth
Tax History
| Year | Tax Paid | Tax Assessment Tax Assessment Total Assessment is a certain percentage of the fair market value that is determined by local assessors to be the total taxable value of land and additions on the property. | Land | Improvement |
|---|---|---|---|---|
| 2023 | $7,027 | $98,035 | $14,824 | $83,211 |
| 2022 | $6,944 | $89,448 | $13,526 | $75,922 |
| 2021 | $6,603 | $83,277 | $12,593 | $70,684 |
| 2020 | $6,212 | $77,352 | $11,697 | $65,655 |
| 2019 | $6,421 | $71,669 | $10,838 | $60,831 |
| 2018 | $5,918 | $65,277 | $10,025 | $55,252 |
| 2017 | $9,984 | $103,011 | $9,237 | $93,774 |
| 2016 | $10,962 | $109,184 | $7,918 | $101,266 |
| 2015 | -- | $103,020 | $6,809 | $96,211 |
| 2014 | -- | $95,986 | $6,258 | $89,728 |
| 2013 | -- | $96,128 | $6,295 | $89,833 |
Agents Affiliated with this Home
-
Shauna Wiet

Seller's Agent in 2025
Shauna Wiet
Miscella Real Estate
(630) 849-6223
1 in this area
21 Total Sales
-
Carie Holzl

Buyer's Agent in 2025
Carie Holzl
Keller Williams Infinity
(630) 299-4459
1 in this area
368 Total Sales
-
Christa Mabry

Buyer Co-Listing Agent in 2025
Christa Mabry
Keller Williams Infinity
(630) 778-5800
1 in this area
13 Total Sales
Map
Source: Midwest Real Estate Data (MRED)
MLS Number: 12301117
APN: 15-30-227-008
- 416 Rockwell Rd
- 390 Cottrell Ln
- 442 Cottrell Ln
- 442 Cottrell Ln
- 422 Cottrell Ln
- 430 Cottrell Ln
- 442 Cottrell Ln
- 408 Cottrell Ln
- 416 Cottrell Ln
- 442 Cottrell Ln
- 399 S Constitution Dr
- 393 S Constitution Dr
- 336 S Constitution Dr
- 342 S Constitution Dr
- 525 Palmer Ave Unit 1
- 156 S Western Ave
- 230 S Constitution Dr
- 1731 Garfield Ave
- 645 Saint Christopher Ct
- 110 S Constitution Dr
