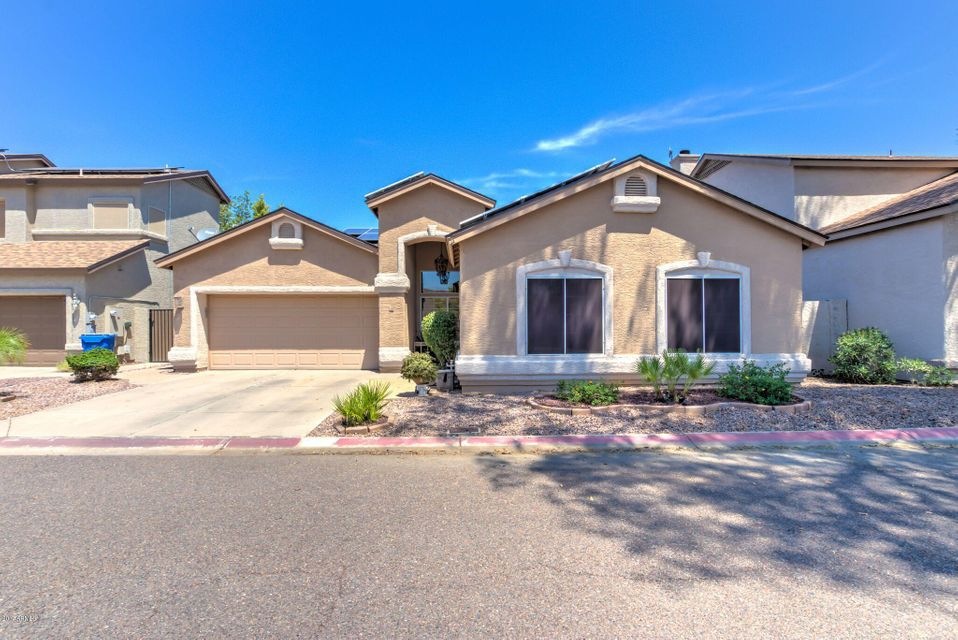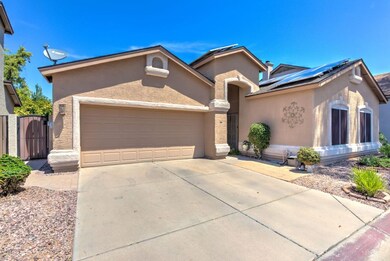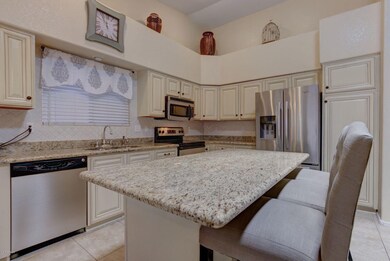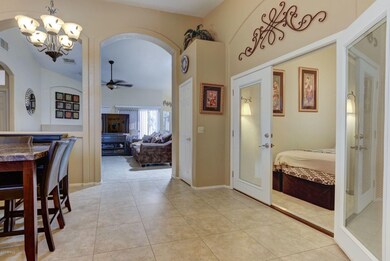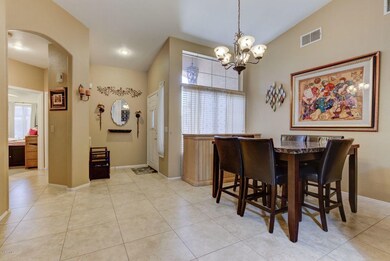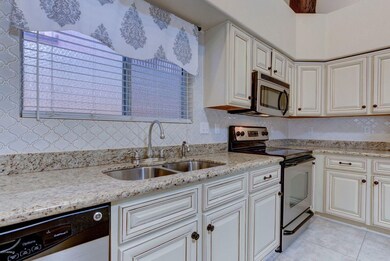
Highlights
- Heated Spa
- Solar Power System
- Vaulted Ceiling
- Pioneer Elementary School Rated A-
- Clubhouse
- Granite Countertops
About This Home
As of November 2021Beautiful 3 Bedroom + Den home in Mesa with OWNED SOLAR PANELS!! Beautifully updated home features tile flooring throughout, updated kitchen with granite counters, kitchen island with a breakfast bar, stainless steel appliances, and custom tile back splash. The open floor plan features a formal dining area, and family room with wood-burning fireplace. Master suite is split from the rest of the bedrooms and has a large bathroom with double sinks, walk-in closet, and custom walk-in tiled shower. Home has been well maintained with over $70,000 in upgrades including a recently replaced roof and AC unit. Enjoy your backyard with a covered patio, pavers, grass landscaping, and a built-in fire pit.
Home Details
Home Type
- Single Family
Est. Annual Taxes
- $1,083
Year Built
- Built in 1993
Lot Details
- 4,750 Sq Ft Lot
- Block Wall Fence
- Front and Back Yard Sprinklers
- Grass Covered Lot
Parking
- 2 Car Garage
- Garage Door Opener
Home Design
- Wood Frame Construction
- Tile Roof
- Stucco
Interior Spaces
- 1,640 Sq Ft Home
- 1-Story Property
- Vaulted Ceiling
- Ceiling Fan
- Double Pane Windows
- Solar Screens
- Family Room with Fireplace
- Tile Flooring
Kitchen
- Eat-In Kitchen
- Breakfast Bar
- Built-In Microwave
- Dishwasher
- Kitchen Island
- Granite Countertops
Bedrooms and Bathrooms
- 3 Bedrooms
- Walk-In Closet
- Primary Bathroom is a Full Bathroom
- 2 Bathrooms
- Dual Vanity Sinks in Primary Bathroom
- Bathtub With Separate Shower Stall
Laundry
- Laundry in unit
- Washer and Dryer Hookup
Eco-Friendly Details
- Solar Power System
Outdoor Features
- Heated Spa
- Covered patio or porch
Schools
- Pioneer Elementary School - Gilbert
- Gilbert Junior High School
- Gilbert High School
Utilities
- Refrigerated Cooling System
- Heating Available
- High-Efficiency Water Heater
- Cable TV Available
Listing and Financial Details
- Tax Lot 21
- Assessor Parcel Number 140-66-636
Community Details
Overview
- Property has a Home Owners Association
- Concord Village Association, Phone Number (480) 214-5505
- Built by Jackson Properties
- Concord Village Amd Lot 114, 119 123, Tr A B Subdivision
Amenities
- Clubhouse
- Recreation Room
Recreation
- Heated Community Pool
- Community Spa
- Bike Trail
Ownership History
Purchase Details
Home Financials for this Owner
Home Financials are based on the most recent Mortgage that was taken out on this home.Purchase Details
Home Financials for this Owner
Home Financials are based on the most recent Mortgage that was taken out on this home.Purchase Details
Home Financials for this Owner
Home Financials are based on the most recent Mortgage that was taken out on this home.Similar Homes in Mesa, AZ
Home Values in the Area
Average Home Value in this Area
Purchase History
| Date | Type | Sale Price | Title Company |
|---|---|---|---|
| Warranty Deed | $450,000 | Lawyers Title Of Arizona Inc | |
| Warranty Deed | $239,900 | Security Title Agency Inc | |
| Interfamily Deed Transfer | -- | First American Title Ins Co | |
| Warranty Deed | $250,000 | First American Title Ins Co |
Mortgage History
| Date | Status | Loan Amount | Loan Type |
|---|---|---|---|
| Open | $337,500 | New Conventional | |
| Previous Owner | $186,500 | New Conventional | |
| Previous Owner | $191,920 | New Conventional | |
| Previous Owner | $188,750 | New Conventional | |
| Previous Owner | $200,000 | Fannie Mae Freddie Mac | |
| Previous Owner | $124,510 | Unknown |
Property History
| Date | Event | Price | Change | Sq Ft Price |
|---|---|---|---|---|
| 11/12/2021 11/12/21 | Sold | $450,000 | +0.4% | $274 / Sq Ft |
| 10/01/2021 10/01/21 | Pending | -- | -- | -- |
| 09/10/2021 09/10/21 | For Sale | $448,000 | +86.7% | $273 / Sq Ft |
| 08/31/2017 08/31/17 | Sold | $239,900 | 0.0% | $146 / Sq Ft |
| 07/17/2017 07/17/17 | Pending | -- | -- | -- |
| 07/14/2017 07/14/17 | For Sale | $239,900 | -- | $146 / Sq Ft |
Tax History Compared to Growth
Tax History
| Year | Tax Paid | Tax Assessment Tax Assessment Total Assessment is a certain percentage of the fair market value that is determined by local assessors to be the total taxable value of land and additions on the property. | Land | Improvement |
|---|---|---|---|---|
| 2025 | $1,167 | $16,406 | -- | -- |
| 2024 | $1,178 | $15,625 | -- | -- |
| 2023 | $1,178 | $28,920 | $5,780 | $23,140 |
| 2022 | $1,149 | $22,320 | $4,460 | $17,860 |
| 2021 | $1,244 | $21,970 | $4,390 | $17,580 |
| 2020 | $1,223 | $19,710 | $3,940 | $15,770 |
| 2019 | $1,133 | $17,400 | $3,480 | $13,920 |
| 2018 | $1,078 | $16,460 | $3,290 | $13,170 |
| 2017 | $1,044 | $16,000 | $3,200 | $12,800 |
| 2016 | $1,083 | $15,230 | $3,040 | $12,190 |
| 2015 | $993 | $13,130 | $2,620 | $10,510 |
Agents Affiliated with this Home
-
Brian Burgmeier

Seller's Agent in 2021
Brian Burgmeier
HomeSmart
(480) 600-0044
12 Total Sales
-
Ronald Zhang
R
Buyer's Agent in 2021
Ronald Zhang
DeLex Realty
(480) 862-3678
13 Total Sales
-
Phillip Shaver

Seller's Agent in 2017
Phillip Shaver
HomeSmart
(480) 510-9628
282 Total Sales
-
Paige OReilly

Seller Co-Listing Agent in 2017
Paige OReilly
My Home Group
(480) 226-3828
55 Total Sales
Map
Source: Arizona Regional Multiple Listing Service (ARMLS)
MLS Number: 5633367
APN: 140-66-636
- 1915 S 39th St Unit 37
- 1915 S 39th St Unit 118
- 1811 S 39th St Unit 30
- 4121 E Valley Auto Dr
- 1920 E Schooner Ct
- 2043 E Clipper Ln
- 2128 E Clipper Ln
- 3747 E Harmony Ave
- 1700 E Lakeside Dr Unit 12
- 1700 E Lakeside Dr Unit 16
- 1519 E Treasure Cove Dr
- 1523 E Treasure Cove Dr
- 1507 E Treasure Cove Dr
- 1502 E Treasure Cove Dr
- 1633 E Lakeside Dr Unit 127
- 1633 E Lakeside Dr Unit 154
- 1633 E Lakeside Dr Unit 143
- 1633 E Lakeside Dr Unit 39
- 1633 E Lakeside Dr Unit 98
- 1633 E Lakeside Dr Unit 48
