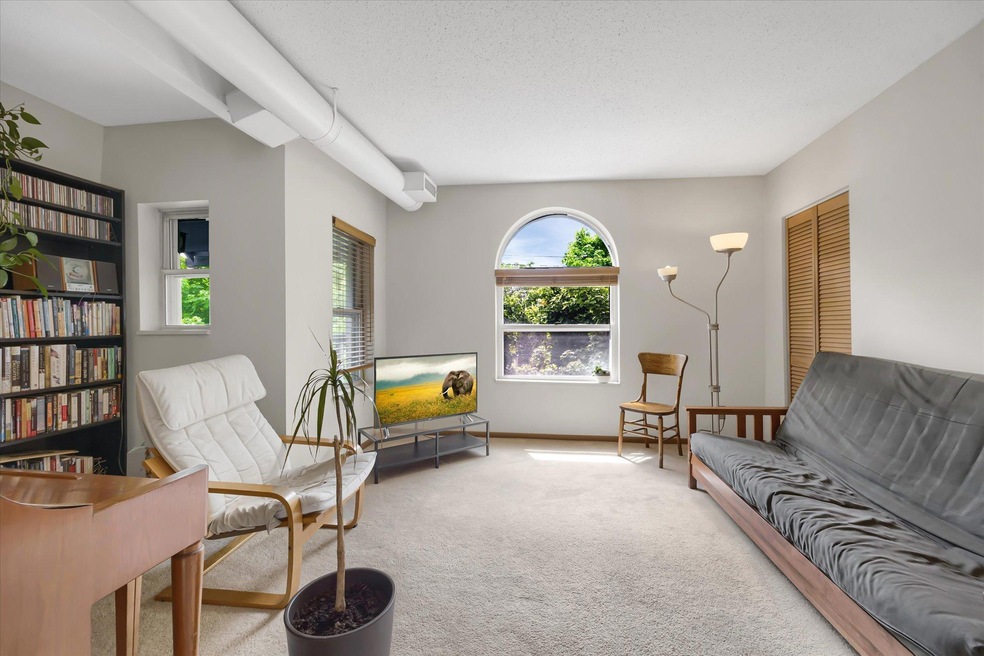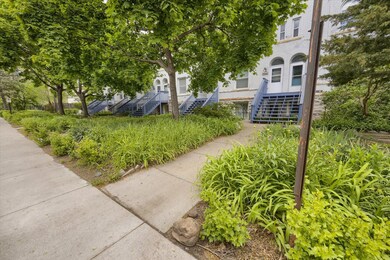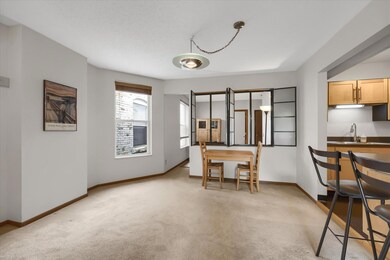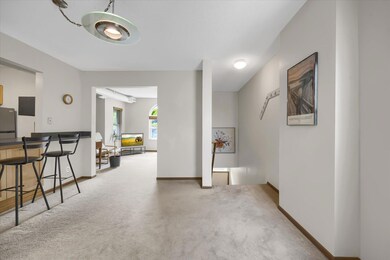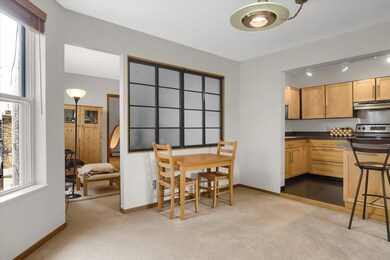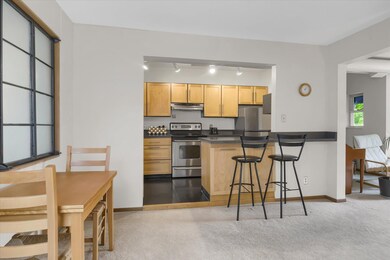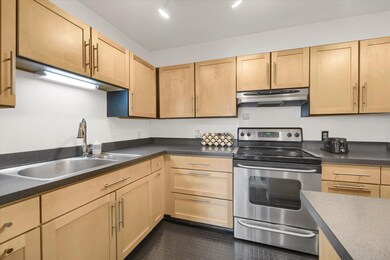
1822 S 5th St Unit C Minneapolis, MN 55454
Cedar-Riverside NeighborhoodHighlights
- 17,380 Sq Ft lot
- Stainless Steel Appliances
- Living Room
- Home Office
- Porch
- 1-Story Property
About This Home
As of August 2024Own a historic home on the West Bank of U of M. Greystone Flats Condominiums is a landmark building with spacious front yards and trees that give a feeling privacy and nature in the heart of the city. Owners are allowed to garden if they wish, otherwise the landscaping is maintained by the association. This is a one of a kind unit since it has central air. It also has a dividing wall between the office and dining room that can be removed if buyer chooses. The bedroom has a walk in closet. Public transportation includes light rail and buses. Bike or walk to Augsburg or the U of M. This unit is move in ready. There is a front and a back door and lots of storage space in the unit and in a separate common room. The back of the building is fenced and and locked (you have a key of course). The new owner can apply for a visitor parking pass. It is pet friendly building for dogs and cats. There is a decorative balcony which is shared with unit next door.
Property Details
Home Type
- Condominium
Est. Annual Taxes
- $1,736
Year Built
- Built in 1891
Lot Details
- Partially Fenced Property
- Chain Link Fence
HOA Fees
- $320 Monthly HOA Fees
Parking
- Assigned Parking
Home Design
- Flat Roof Shape
Interior Spaces
- 859 Sq Ft Home
- 1-Story Property
- Living Room
- Home Office
- Shared Basement
Kitchen
- Range
- Stainless Steel Appliances
Bedrooms and Bathrooms
- 1 Bedroom
- 1 Full Bathroom
Additional Features
- Porch
- Forced Air Heating and Cooling System
Listing and Financial Details
- Assessor Parcel Number 2502924320377
Community Details
Overview
- Association fees include maintenance structure, hazard insurance, lawn care, ground maintenance, parking, professional mgmt, trash, shared amenities, snow removal, water
- Gassen Association, Phone Number (952) 922-5575
- Low-Rise Condominium
- Condo 0648 Greystone Flats A Condo Subdivision
Amenities
- Coin Laundry
Map
Home Values in the Area
Average Home Value in this Area
Property History
| Date | Event | Price | Change | Sq Ft Price |
|---|---|---|---|---|
| 08/14/2024 08/14/24 | Sold | $164,900 | 0.0% | $192 / Sq Ft |
| 08/02/2024 08/02/24 | Pending | -- | -- | -- |
| 06/21/2024 06/21/24 | Price Changed | $164,900 | -2.9% | $192 / Sq Ft |
| 05/22/2024 05/22/24 | For Sale | $169,900 | -- | $198 / Sq Ft |
Tax History
| Year | Tax Paid | Tax Assessment Tax Assessment Total Assessment is a certain percentage of the fair market value that is determined by local assessors to be the total taxable value of land and additions on the property. | Land | Improvement |
|---|---|---|---|---|
| 2023 | $1,608 | $145,000 | $8,700 | $136,300 |
| 2022 | $1,444 | $153,000 | $8,700 | $144,300 |
| 2021 | $1,400 | $127,500 | $8,700 | $118,800 |
| 2020 | $1,465 | $127,500 | $8,700 | $118,800 |
| 2019 | $1,419 | $124,000 | $8,700 | $115,300 |
| 2018 | $1,298 | $118,000 | $8,700 | $109,300 |
| 2017 | $1,095 | $96,000 | $8,700 | $87,300 |
| 2016 | $1,014 | $89,000 | $8,700 | $80,300 |
| 2015 | $994 | $85,000 | $8,700 | $76,300 |
| 2014 | -- | $85,000 | $8,700 | $76,300 |
Mortgage History
| Date | Status | Loan Amount | Loan Type |
|---|---|---|---|
| Open | $131,920 | New Conventional | |
| Previous Owner | $56,619 | New Conventional |
Deed History
| Date | Type | Sale Price | Title Company |
|---|---|---|---|
| Deed | $164,900 | -- | |
| Warranty Deed | $73,500 | -- | |
| Warranty Deed | $32,000 | -- |
Similar Homes in Minneapolis, MN
Source: NorthstarMLS
MLS Number: 6534669
APN: 25-029-24-32-0377
- 1920 S 1st St Unit 307
- 1920 S 1st St Unit 2302
- 1920 S 1st St Unit 1005
- 1920 S 1st St Unit 1804
- 1920 S 1st St Unit 1503
- 1920 S 1st St Unit 2103
- 1920 S 1st St Unit 2007
- 1920 S 1st St Unit 1602
- 1920 S 1st St Unit 1706
- 1920 S 1st St Unit 905
- 1920 S 1st St Unit 2001
- 1920 S 1st St Unit 1904
- 1920 S 1st St Unit 409
- 1920 S 1st St Unit 1406
- 1120 S 2nd St Unit 1210
- 1120 S 2nd St Unit 203
- 2014 21st Ave S
- 1240 S 2nd St Unit 1004
- 1240 S 2nd St Unit 526
- 1240 S 2nd St Unit 711
