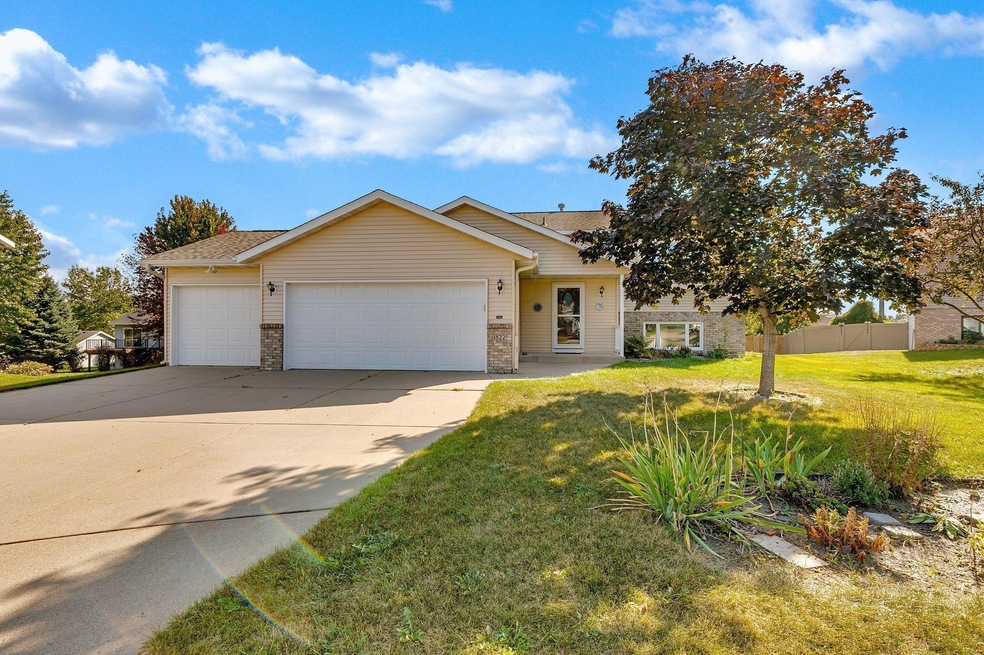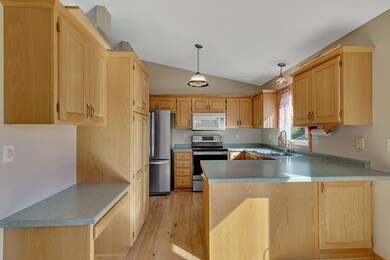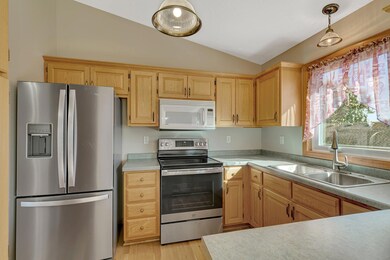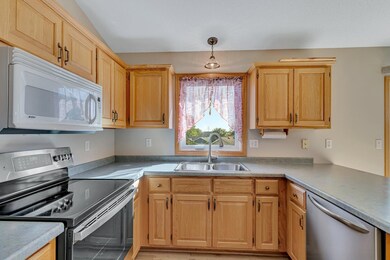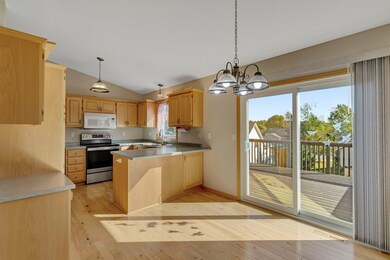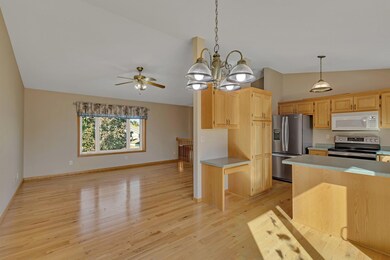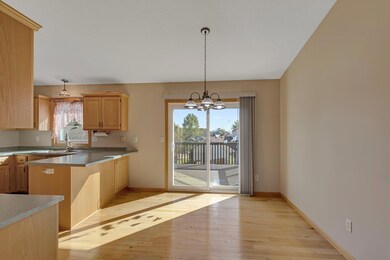
1822 Tyler Trail Saint Cloud, MN 56301
Highlights
- Deck
- 3 Car Attached Garage
- Entrance Foyer
- No HOA
- Living Room
- 3-minute walk to Southwood Heights Park
About This Home
As of January 2025A turn-key bi level home w/over 2100 square feet finished, on a private cul-de-sac lot in a desirable south side neighborhood. This 4-bedroom 2 bath home is in excellent condition, featuring Hardwood floors throughout the main level, vaulted ceilings, custom oak cabinets with stainless steel appliances. The primary bedroom is generous in size and offers a large walk-in closet, a full walk thru bathroom and a large 2nd bedroom. The 12x16 deck is in great condition and the roof was replaced this past summer. The lower level offers a huge family room with a natural gas fireplace, and walkout to a nice concrete patio under the deck. The two additional bedrooms both have walk-in closets and another full bath down. The high efficiency furnace & AC are only a few years old.
Last Buyer's Agent
Siham Mahamood
Keller Williams Premier Realty
Home Details
Home Type
- Single Family
Est. Annual Taxes
- $2,970
Year Built
- Built in 2000
Lot Details
- 9,148 Sq Ft Lot
- Lot Dimensions are 62x119x115x117
Parking
- 3 Car Attached Garage
Home Design
- Bi-Level Home
- Architectural Shingle Roof
Interior Spaces
- Entrance Foyer
- Family Room with Fireplace
- Living Room
- Combination Kitchen and Dining Room
Kitchen
- Range
- Microwave
- Dishwasher
Bedrooms and Bathrooms
- 4 Bedrooms
- 2 Full Bathrooms
Laundry
- Dryer
- Washer
Finished Basement
- Walk-Out Basement
- Basement Fills Entire Space Under The House
- Drainage System
- Sump Pump
- Drain
- Basement Window Egress
Outdoor Features
- Deck
Utilities
- Forced Air Heating and Cooling System
- 100 Amp Service
Community Details
- No Home Owners Association
- Southwood Heights 4 Subdivision
Listing and Financial Details
- Assessor Parcel Number 82509980294
Ownership History
Purchase Details
Home Financials for this Owner
Home Financials are based on the most recent Mortgage that was taken out on this home.Similar Homes in the area
Home Values in the Area
Average Home Value in this Area
Purchase History
| Date | Type | Sale Price | Title Company |
|---|---|---|---|
| Deed | $323,000 | -- |
Mortgage History
| Date | Status | Loan Amount | Loan Type |
|---|---|---|---|
| Open | $319,000 | New Conventional |
Property History
| Date | Event | Price | Change | Sq Ft Price |
|---|---|---|---|---|
| 01/07/2025 01/07/25 | Sold | $323,000 | -0.6% | $153 / Sq Ft |
| 11/01/2024 11/01/24 | Pending | -- | -- | -- |
| 09/20/2024 09/20/24 | For Sale | $324,900 | -- | $154 / Sq Ft |
Tax History Compared to Growth
Tax History
| Year | Tax Paid | Tax Assessment Tax Assessment Total Assessment is a certain percentage of the fair market value that is determined by local assessors to be the total taxable value of land and additions on the property. | Land | Improvement |
|---|---|---|---|---|
| 2024 | $2,914 | $240,500 | $50,000 | $190,500 |
| 2023 | $2,978 | $240,500 | $50,000 | $190,500 |
| 2022 | $2,222 | $174,000 | $40,000 | $134,000 |
| 2021 | $2,106 | $174,000 | $40,000 | $134,000 |
| 2020 | $2,116 | $166,400 | $40,000 | $126,400 |
| 2019 | $2,128 | $162,700 | $40,000 | $122,700 |
| 2018 | $2,012 | $152,500 | $40,000 | $112,500 |
| 2017 | $1,954 | $145,000 | $40,000 | $105,000 |
| 2016 | $1,852 | $0 | $0 | $0 |
| 2015 | $1,848 | $0 | $0 | $0 |
| 2014 | -- | $0 | $0 | $0 |
Agents Affiliated with this Home
-
Cory Ehlert

Seller's Agent in 2025
Cory Ehlert
Central MN Realty LLC
(320) 420-1052
155 Total Sales
-
S
Buyer's Agent in 2025
Siham Mahamood
Keller Williams Premier Realty
Map
Source: NorthstarMLS
MLS Number: 6605938
APN: 82.50998.0294
- 1820 Tyler Path
- 3524 Wildflower Rd
- 3541 17th Ave S
- 1706 36th St S
- 3305 Cooper Ave S
- 3423 Deercreek Trail
- 3342 21st Ave S
- 1515 Highland Trail
- 2412 Heritage Dr
- 3341 21st Ave S
- 3436 21st Ave S
- 3522 21st Ave S
- 3744 Sterling Dr
- 3353 21st Ave S
- 1921 38th St S
- 2255 Chelmsford Ln
- 1648 38th St S
- 2240 Chelmsford Ln
- 1663 39th St S
- 3306 Topaz Pkwy S
