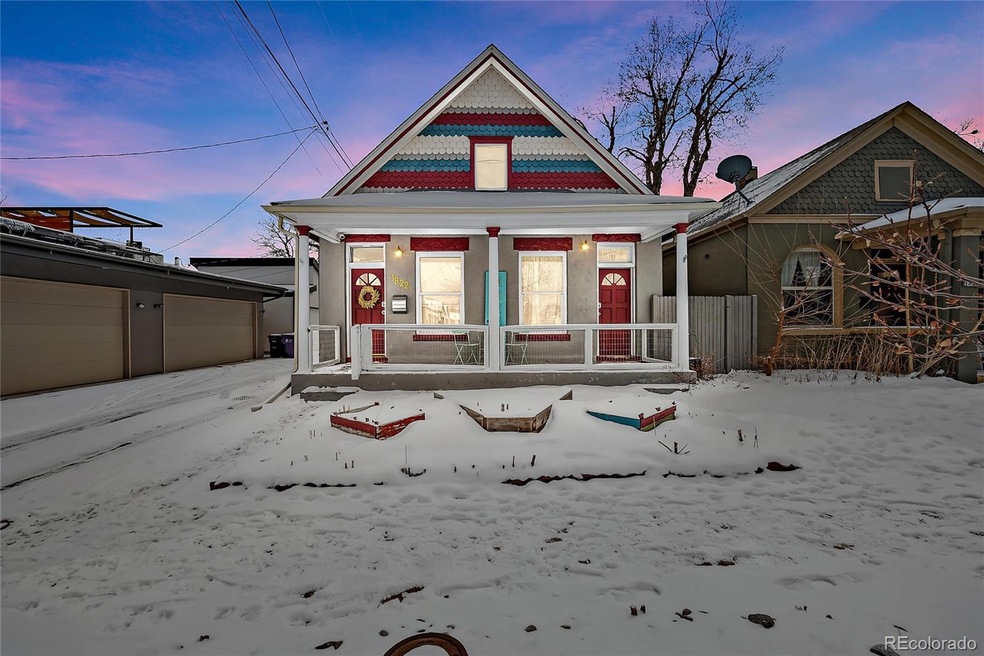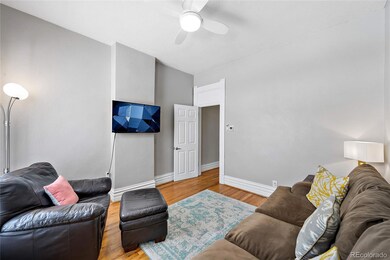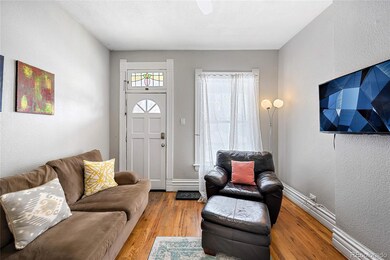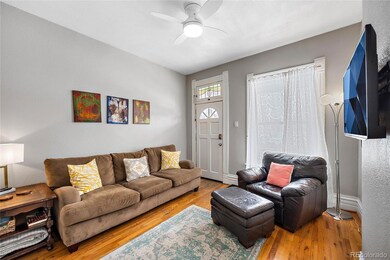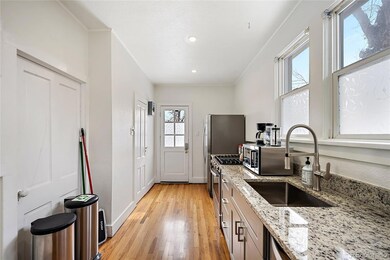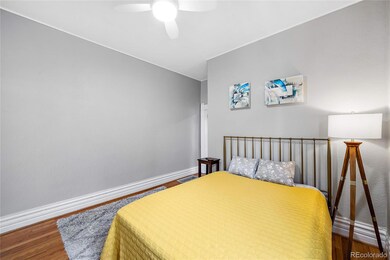Both sides of this Duplex are for sale. Own a piece of history with this charming home, located in the LoHi neighborhood, one of Denver's most sought after & social neighborhoods. It’s THE neighborhood to be in Denver, with a family vibe, walking distance to Denver’s highest ranked bars, restaurants, & shops. Whether you’re single, a couple taking that next step in life, or an investor, it’s as rare & elusive as a Rothko. Built w/ solid 1890s construction, there’s historic architecture & modern amenities. Includes a landscaped backyard, great for entertaining or an outdoor extension of your living room, has lofty 12ft ceilings. Enjoy a spa-like bath with an updated rain shower & large claw-foot tub.In the post-covid work-from-home landscape of the world, you have permission to close the laptop, walk outside & kick back with morning coffee or wow guests w/ Sunday grilling & evening cocktails in the secluded backyard. This is a human playground to encourage a barefoot backyard experience, without grass stains.Nearby top-notch dining, cocktails, & coffee shops. Stroll over to Williams &Graham, Portico, Root Down, Little Man Ice Cream, or coffee at Carbon. A 15-20min walk over the bridge to LoDo. This location has ALL the perks of downtown living without any negatives. NO city noise, lack of parking, crime, graffiti, or encampments.Live on one side &rent the other to cover your mortgage; or host friends &family. This house HAS options & is FULL of surprises. It’s equipped with a secret speakeasy bookshelf door that can be unlocked to connect both sides of the duplex, allowing full access to either side.Notable features: Updated light/faucets, washer/dryer on one side, option to install washer/dryer on the other, optional use speakeasy door, 2 off-street parking, multi-use backyard, sunflowers/tulips in front yard, exterior gingerbread design, covered front porch, and classic shotgun layout. 3D Tours:

