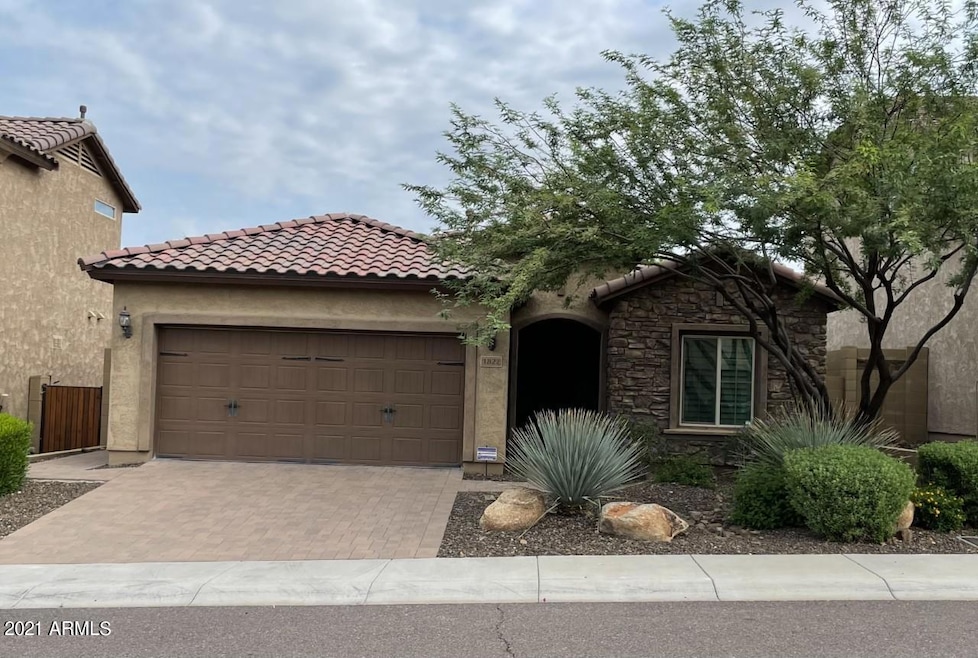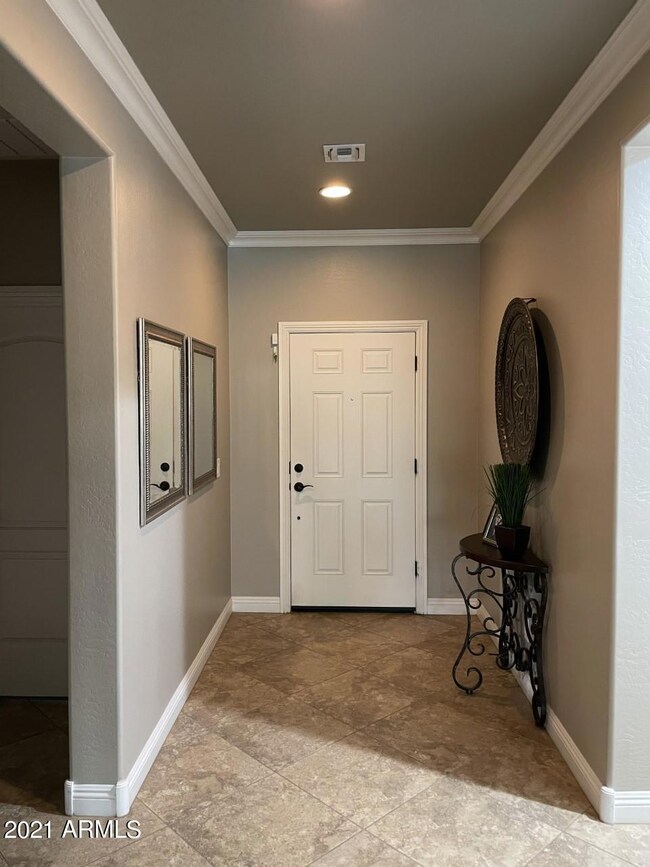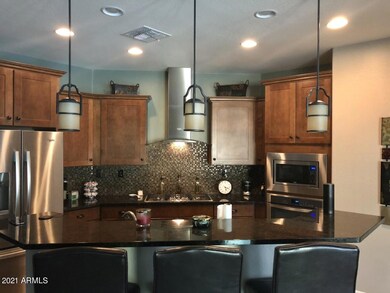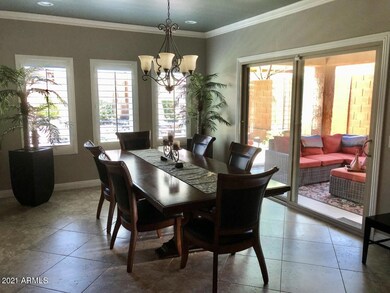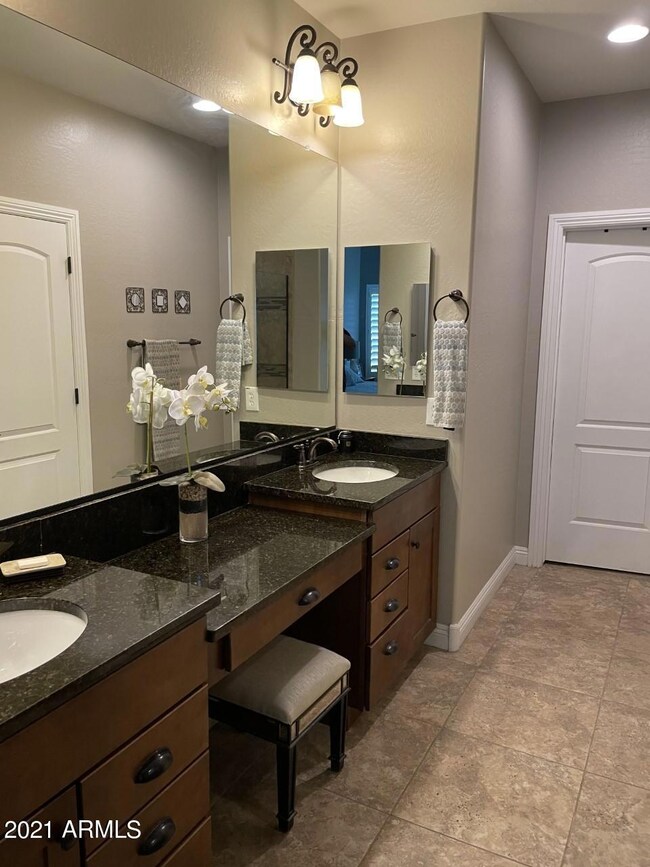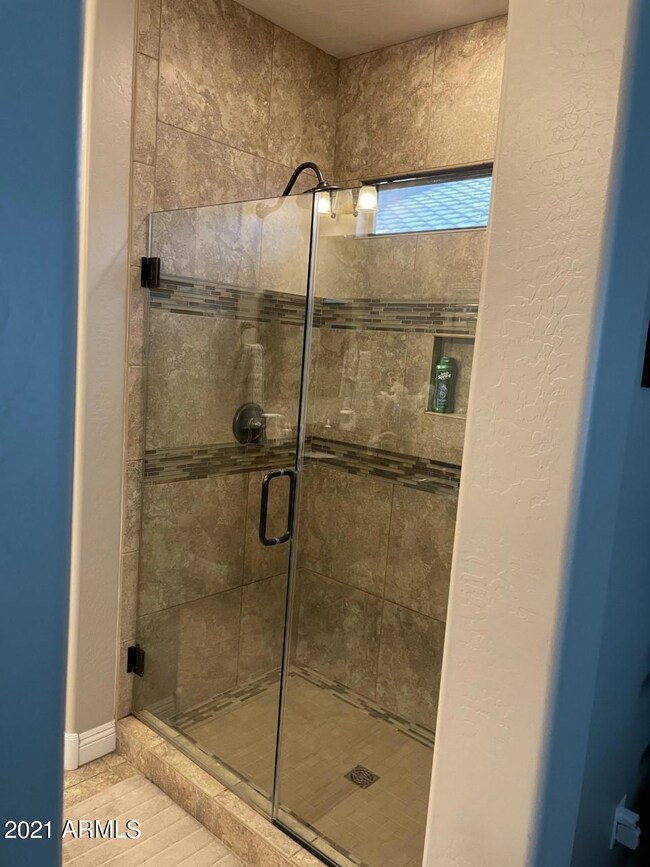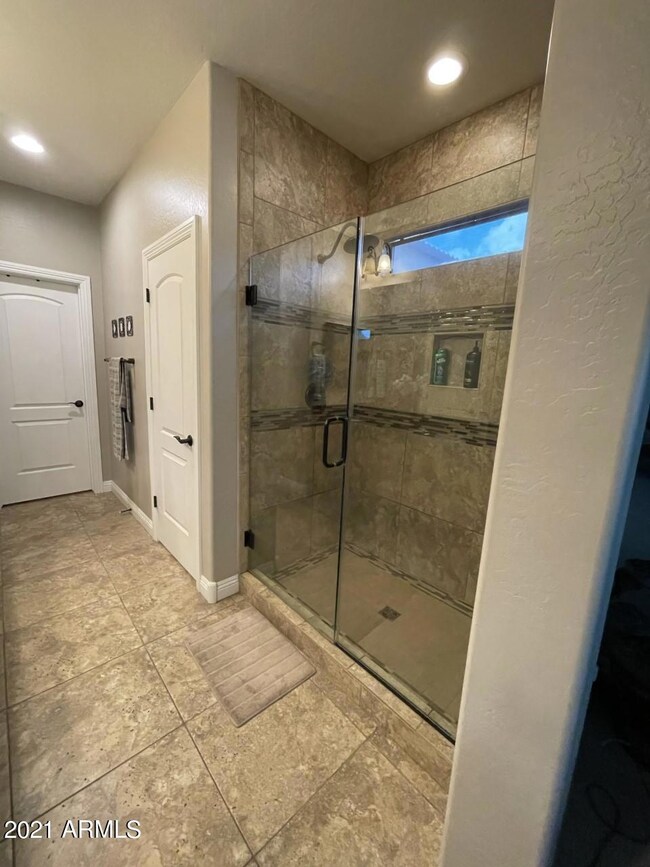
1822 W Fetlock Trail Phoenix, AZ 85085
North Gateway NeighborhoodHighlights
- Fitness Center
- Theater or Screening Room
- Granite Countertops
- Union Park School Rated A
- Santa Fe Architecture
- Heated Community Pool
About This Home
As of December 2023DISCRIPTION: SIMPLY PERFECT, The Kitchen/ Dining Room Layout Screams Entertain!!! This 2/Bedroom, 2/Full Bath Home has Every Upgrade that you will need, Gourmet Kitchen with Designer Pendant Lighting, Gas Countertop Stove, Stainless Steel Hood, Upgraded Stainless Steel Appliances, Tiled Backsplash. Large Dining Room with Crown Molding. Foyer with Crown Molding. Designer Paint & Plantation Shutters throughout the house., Water Softener. Extended Garage, Extended Owner's Suite, 20'' Diagonal Tile in all the right places. Upgraded Carpet in the bedrooms. 16,000 s.f. Community Center; Tennis/Basketball Courts, Hiking/Biking Trails, Children's Play Pool, Heated Lap Pool/Spa, Biking/Walking Paths & Steps from The Phoenix Sonoran Preserve Trails.
Last Agent to Sell the Property
Jonovich and Associates Realty License #SA569253000 Listed on: 08/19/2021
Home Details
Home Type
- Single Family
Est. Annual Taxes
- $2,576
Year Built
- Built in 2013
Lot Details
- 5,182 Sq Ft Lot
- Desert faces the front and back of the property
- Block Wall Fence
- Backyard Sprinklers
HOA Fees
- $137 Monthly HOA Fees
Parking
- 2 Car Garage
- Oversized Parking
- Garage Door Opener
Home Design
- Santa Fe Architecture
- Wood Frame Construction
- Tile Roof
- Stone Exterior Construction
- Stucco
Interior Spaces
- 1,567 Sq Ft Home
- 1-Story Property
Kitchen
- Breakfast Bar
- Gas Cooktop
- <<builtInMicrowave>>
- Granite Countertops
Flooring
- Carpet
- Tile
Bedrooms and Bathrooms
- 2 Bedrooms
- 2 Bathrooms
- Dual Vanity Sinks in Primary Bathroom
Schools
- Union Park Elementary And Middle School
- Barry Goldwater High School
Utilities
- Central Air
- Heating System Uses Natural Gas
- High Speed Internet
Additional Features
- No Interior Steps
- Patio
Listing and Financial Details
- Tax Lot 114
- Assessor Parcel Number 210-02-856
Community Details
Overview
- Association fees include no fees
- Aam Association, Phone Number (608) 957-9191
- Built by Pulte Homes
- Dynamite Mountain Ranch Phase 2 Subdivision
Amenities
- Theater or Screening Room
- Recreation Room
Recreation
- Tennis Courts
- Fitness Center
- Heated Community Pool
- Community Spa
- Bike Trail
Ownership History
Purchase Details
Home Financials for this Owner
Home Financials are based on the most recent Mortgage that was taken out on this home.Purchase Details
Purchase Details
Home Financials for this Owner
Home Financials are based on the most recent Mortgage that was taken out on this home.Purchase Details
Purchase Details
Home Financials for this Owner
Home Financials are based on the most recent Mortgage that was taken out on this home.Similar Homes in the area
Home Values in the Area
Average Home Value in this Area
Purchase History
| Date | Type | Sale Price | Title Company |
|---|---|---|---|
| Warranty Deed | $535,000 | Navi Title Agency | |
| Quit Claim Deed | -- | -- | |
| Warranty Deed | $455,000 | Phoenix Title Agency Llc | |
| Quit Claim Deed | -- | Phoenix Title Agency | |
| Corporate Deed | $294,012 | Sun Title Agency Co |
Mortgage History
| Date | Status | Loan Amount | Loan Type |
|---|---|---|---|
| Open | $202,000 | New Conventional | |
| Closed | $167,000 | New Conventional | |
| Previous Owner | $0 | Commercial | |
| Previous Owner | $286,012 | FHA | |
| Previous Owner | $288,686 | FHA |
Property History
| Date | Event | Price | Change | Sq Ft Price |
|---|---|---|---|---|
| 12/05/2023 12/05/23 | Sold | $535,000 | -0.7% | $341 / Sq Ft |
| 11/11/2023 11/11/23 | Pending | -- | -- | -- |
| 11/06/2023 11/06/23 | Price Changed | $539,000 | -1.8% | $344 / Sq Ft |
| 10/31/2023 10/31/23 | For Sale | $549,000 | +20.7% | $350 / Sq Ft |
| 08/31/2021 08/31/21 | Sold | $455,000 | -0.9% | $290 / Sq Ft |
| 08/19/2021 08/19/21 | For Sale | $459,000 | -- | $293 / Sq Ft |
Tax History Compared to Growth
Tax History
| Year | Tax Paid | Tax Assessment Tax Assessment Total Assessment is a certain percentage of the fair market value that is determined by local assessors to be the total taxable value of land and additions on the property. | Land | Improvement |
|---|---|---|---|---|
| 2025 | $2,654 | $30,841 | -- | -- |
| 2024 | $2,610 | $29,372 | -- | -- |
| 2023 | $2,610 | $38,170 | $7,630 | $30,540 |
| 2022 | $2,513 | $29,670 | $5,930 | $23,740 |
| 2021 | $2,625 | $27,460 | $5,490 | $21,970 |
| 2020 | $2,577 | $25,650 | $5,130 | $20,520 |
| 2019 | $2,497 | $26,080 | $5,210 | $20,870 |
| 2018 | $2,410 | $26,010 | $5,200 | $20,810 |
| 2017 | $2,327 | $24,310 | $4,860 | $19,450 |
| 2016 | $2,196 | $24,000 | $4,800 | $19,200 |
| 2015 | $1,961 | $23,300 | $4,660 | $18,640 |
Agents Affiliated with this Home
-
Spero Pagos

Seller's Agent in 2023
Spero Pagos
Keller Williams Northeast Realty
(602) 773-6600
57 in this area
111 Total Sales
-
Shane Saunders

Buyer's Agent in 2023
Shane Saunders
My Home Group
(480) 299-6417
4 in this area
105 Total Sales
-
Barbara Rubicz

Seller's Agent in 2021
Barbara Rubicz
Jonovich and Associates Realty
(602) 677-1727
5 in this area
10 Total Sales
Map
Source: Arizona Regional Multiple Listing Service (ARMLS)
MLS Number: 6281896
APN: 210-02-856
- 1806 W Fetlock Trail
- 1854 W Fetlock Trail
- 1653 W Straight Arrow Ln
- 1860 W Buckhorn Trail
- 1864 W Buckhorn Trail
- 1708 W Gambit Trail
- 1927 W Mine Trail
- 1634 W Red Bird Rd
- 1951 W Plum Rd
- 27007 N 20th Ln
- 1957 W Yellowbird Ln
- 2023 W Yellowbird Ln
- 26711 N 21st Dr
- 27421 N 22nd Ln
- 2126 W Red Fox Rd
- 1322 W Spur Dr
- 2110 W Rowel Rd
- 27215 N 23rd Ln
- 1915 W Hide Trail
- 2134 W Rowel Rd
