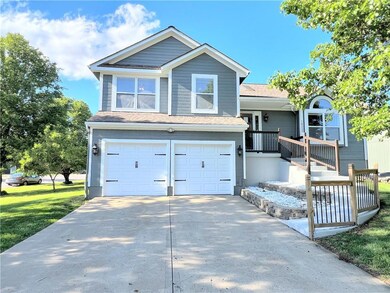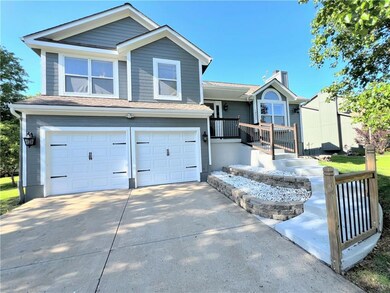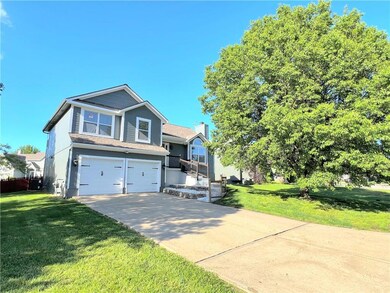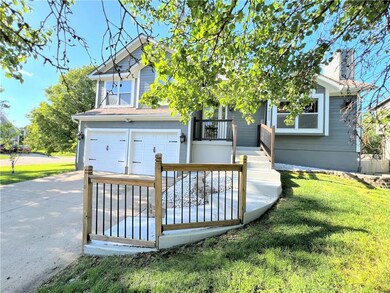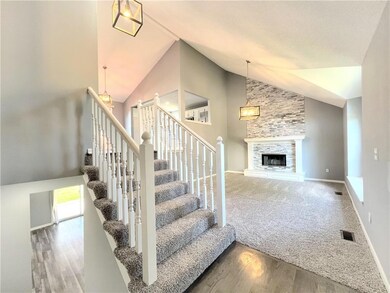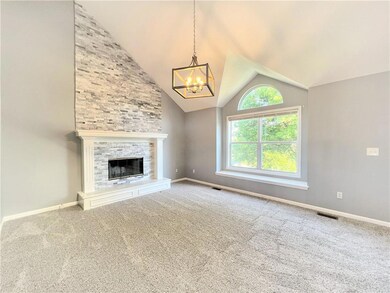
18222 W 164th St Olathe, KS 66062
Highlights
- Custom Closet System
- Clubhouse
- Vaulted Ceiling
- Prairie Creek Elementary School Rated A-
- Deck
- Traditional Architecture
About This Home
As of January 2025Price Reduced! Motivated Seller, Updated Price, make offer! Fabulous front to back split, with a well-appointed living area including fireplace newer carpet and beautiful south facing sun drenching windows. Dining area walks out to a wonder deck, Kitchen features all appliances that stay with home granite counter tops and a breakfast bar. You'll also enjoy three bedrooms on the main level featuring spacious closets, ceiling fans and carpeting. The primary suite has dual closets and dual vanities in the primary suite bath. On the lower level you'll find a large family room with patio door that walks out to the covered patio and large fenced backyard. An additional full bath and 4th bedroom are also found on the lower level along with the laundry room. As a bonus you'll love the extra storage the sub-basement has to offer. Great price, wonderful location, call us today for your personal tour.
Last Agent to Sell the Property
S Harvey Real Estate Services Brokerage Phone: 816-805-4204 License #BR00054808 Listed on: 06/17/2024
Home Details
Home Type
- Single Family
Est. Annual Taxes
- $5,136
Year Built
- Built in 2000
Lot Details
- 10,469 Sq Ft Lot
- Wood Fence
- Corner Lot
- Level Lot
HOA Fees
- $69 Monthly HOA Fees
Parking
- 2 Car Attached Garage
- Front Facing Garage
- Garage Door Opener
Home Design
- Traditional Architecture
- Composition Roof
- Board and Batten Siding
Interior Spaces
- 1,945 Sq Ft Home
- Vaulted Ceiling
- Ceiling Fan
- Fireplace With Gas Starter
- Family Room with Fireplace
- Living Room
- Formal Dining Room
- Laundry on lower level
Kitchen
- Breakfast Area or Nook
- Built-In Electric Oven
- Dishwasher
- Kitchen Island
- Disposal
Bedrooms and Bathrooms
- 4 Bedrooms
- Custom Closet System
- Walk-In Closet
- 3 Full Bathrooms
Basement
- Walk-Out Basement
- Basement Fills Entire Space Under The House
- Sump Pump
- Natural lighting in basement
Outdoor Features
- Deck
- Covered patio or porch
Schools
- Prairie Creek Elementary School
- Spring Hill High School
Additional Features
- City Lot
- Forced Air Heating and Cooling System
Listing and Financial Details
- Exclusions: AS IS
- Assessor Parcel Number DP13330000-0007
- $0 special tax assessment
Community Details
Overview
- Association fees include management
- First Residential Association
- Cedar Ridge Park Subdivision
Amenities
- Clubhouse
Recreation
- Community Pool
- Trails
Ownership History
Purchase Details
Home Financials for this Owner
Home Financials are based on the most recent Mortgage that was taken out on this home.Purchase Details
Home Financials for this Owner
Home Financials are based on the most recent Mortgage that was taken out on this home.Purchase Details
Purchase Details
Home Financials for this Owner
Home Financials are based on the most recent Mortgage that was taken out on this home.Similar Homes in Olathe, KS
Home Values in the Area
Average Home Value in this Area
Purchase History
| Date | Type | Sale Price | Title Company |
|---|---|---|---|
| Warranty Deed | -- | Realtech Title | |
| Warranty Deed | -- | Realtech Title | |
| Warranty Deed | -- | Realtech Title Llc | |
| Warranty Deed | -- | Coffelt Land Title Inc | |
| Warranty Deed | -- | Columbian National Title Ins |
Mortgage History
| Date | Status | Loan Amount | Loan Type |
|---|---|---|---|
| Open | $344,700 | New Conventional | |
| Closed | $344,700 | New Conventional | |
| Previous Owner | $168,000 | New Conventional | |
| Previous Owner | $175,716 | FHA | |
| Previous Owner | $9,630 | Unknown | |
| Previous Owner | $151,498 | Balloon |
Property History
| Date | Event | Price | Change | Sq Ft Price |
|---|---|---|---|---|
| 01/22/2025 01/22/25 | Sold | -- | -- | -- |
| 12/15/2024 12/15/24 | Pending | -- | -- | -- |
| 12/11/2024 12/11/24 | Off Market | -- | -- | -- |
| 11/27/2024 11/27/24 | Price Changed | $380,000 | -1.9% | $195 / Sq Ft |
| 10/26/2024 10/26/24 | Price Changed | $387,500 | -1.9% | $199 / Sq Ft |
| 09/20/2024 09/20/24 | Price Changed | $395,000 | -1.9% | $203 / Sq Ft |
| 08/27/2024 08/27/24 | Price Changed | $402,500 | -1.8% | $207 / Sq Ft |
| 07/23/2024 07/23/24 | Price Changed | $409,900 | -2.4% | $211 / Sq Ft |
| 06/18/2024 06/18/24 | For Sale | $419,900 | +15.2% | $216 / Sq Ft |
| 09/09/2021 09/09/21 | Sold | -- | -- | -- |
| 08/10/2021 08/10/21 | Pending | -- | -- | -- |
| 07/30/2021 07/30/21 | For Sale | $364,500 | -- | $187 / Sq Ft |
Tax History Compared to Growth
Tax History
| Year | Tax Paid | Tax Assessment Tax Assessment Total Assessment is a certain percentage of the fair market value that is determined by local assessors to be the total taxable value of land and additions on the property. | Land | Improvement |
|---|---|---|---|---|
| 2024 | $5,342 | $44,689 | $8,203 | $36,486 |
| 2023 | $5,136 | $42,182 | $8,203 | $33,979 |
| 2022 | $5,108 | $41,400 | $7,135 | $34,265 |
| 2021 | $4,096 | $32,534 | $7,135 | $25,399 |
| 2020 | $3,897 | $30,820 | $7,135 | $23,685 |
| 2019 | $3,522 | $27,588 | $5,099 | $22,489 |
| 2018 | $3,263 | $26,795 | $5,099 | $21,696 |
| 2017 | $3,108 | $25,231 | $4,860 | $20,371 |
| 2016 | $2,891 | $23,426 | $4,860 | $18,566 |
| 2015 | $2,698 | $21,862 | $4,860 | $17,002 |
| 2013 | -- | $20,436 | $4,370 | $16,066 |
Agents Affiliated with this Home
-
Scott Harvey

Seller's Agent in 2025
Scott Harvey
S Harvey Real Estate Services
(816) 805-4204
20 in this area
157 Total Sales
-
Aaron Merrick

Buyer's Agent in 2025
Aaron Merrick
Kansas City Regional Homes Inc
(816) 914-7701
7 in this area
26 Total Sales
-
Jim Thorup
J
Seller's Agent in 2021
Jim Thorup
Realty Executives
18 in this area
33 Total Sales
-
Mansi Bhanushali
M
Buyer's Agent in 2021
Mansi Bhanushali
Platinum Realty LLC
(888) 220-0988
22 in this area
46 Total Sales
Map
Source: Heartland MLS
MLS Number: 2494698
APN: DP13330000-0007
- 16366 S Hunter St
- 16326 S Chester St
- 16751 S Fellows St
- 16767 S Fellows St
- 16781 S Fellows St
- 16789 S Fellows St
- 18409 W 163rd St
- 16611 S Lawson St
- 16303 S Brentwood St
- 18505 W 165th St
- 17843 W 165th St
- 16977 S Mahaffie St
- 16965 S Mahaffie St
- 18716 W 164th Terrace
- 16488 S Stagecoach St
- 16502 S Stagecoach St
- 18257 W 166th St
- 18233 W 166th St
- 18305 W 166th St
- 18256 W 166th St

