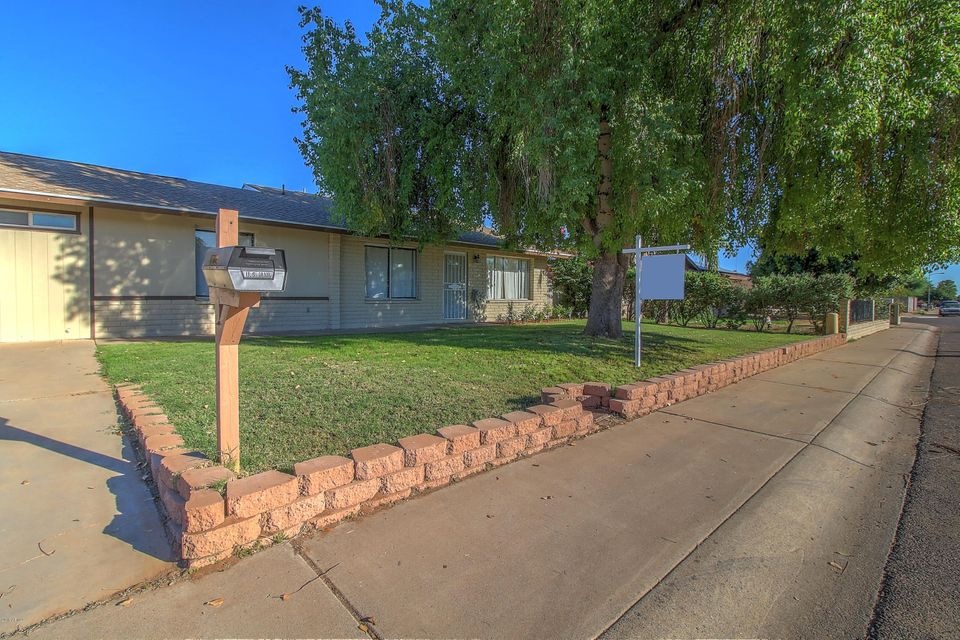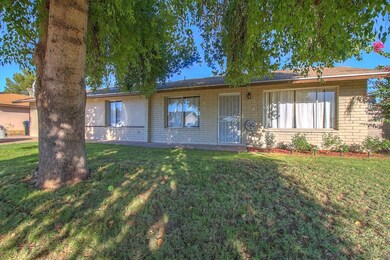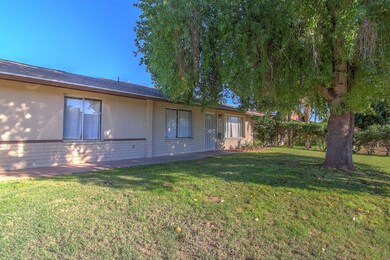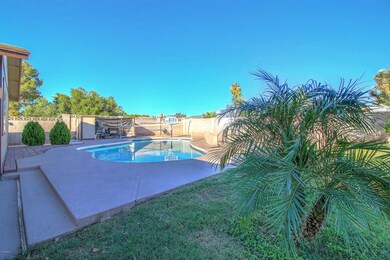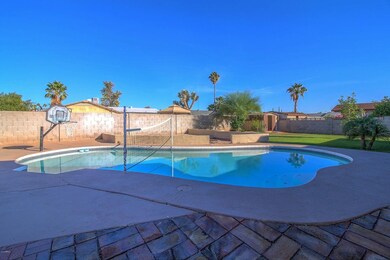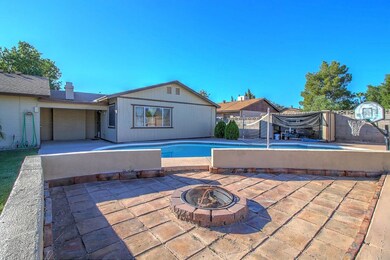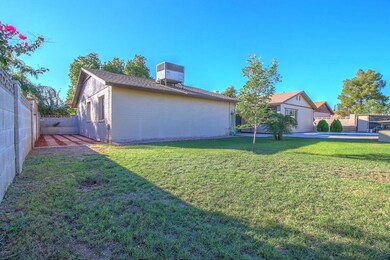
18223 N 20th Pkwy Phoenix, AZ 85023
North Central Phoenix NeighborhoodHighlights
- Play Pool
- 1 Fireplace
- Covered patio or porch
- Contemporary Architecture
- No HOA
- Walk-In Closet
About This Home
As of May 2025Fantastic Family Home with Backyard Oasis which Features Sparkling Play Pool that has Basketball Hoop and Volleyball Net Attached...Also Features Firepit and A Nice Grassy Area for the Kids to Play...Nice Size Storage Shed and Built-in Tool Sheds on Side...Inside has Nice Roomy Family Room, 5 Bedrooms, 2 Full Bathrooms and Another 3/4 Bath...Easy Care Flooring Throughout...11 Ceiling Fans....Beautiful Brick Fireplace...Comes with Refrigerator, Washer and Dryer...Buyer Just Needs to get Their Stuff and Move In...
Home Details
Home Type
- Single Family
Est. Annual Taxes
- $801
Year Built
- Built in 1972
Lot Details
- 9,182 Sq Ft Lot
- Block Wall Fence
- Front and Back Yard Sprinklers
- Sprinklers on Timer
- Grass Covered Lot
Parking
- 4 Open Parking Spaces
Home Design
- Contemporary Architecture
- Wood Frame Construction
- Composition Roof
- Block Exterior
Interior Spaces
- 2,250 Sq Ft Home
- 1-Story Property
- Ceiling Fan
- 1 Fireplace
- Laminate Flooring
- Built-In Microwave
Bedrooms and Bathrooms
- 5 Bedrooms
- Walk-In Closet
- Remodeled Bathroom
- Primary Bathroom is a Full Bathroom
- 3 Bathrooms
Laundry
- Laundry in unit
- Dryer
- Washer
Outdoor Features
- Play Pool
- Covered patio or porch
- Outdoor Storage
- Playground
Location
- Property is near a bus stop
Schools
- Village Meadows Elementary School
- Deer Valley Middle School
- Barry Goldwater High School
Utilities
- Refrigerated Cooling System
- Heating Available
- High Speed Internet
- Cable TV Available
Community Details
- No Home Owners Association
- Green Meadows Subdivision
Listing and Financial Details
- Home warranty included in the sale of the property
- Tax Lot 122
- Assessor Parcel Number 208-05-129-A
Ownership History
Purchase Details
Home Financials for this Owner
Home Financials are based on the most recent Mortgage that was taken out on this home.Purchase Details
Home Financials for this Owner
Home Financials are based on the most recent Mortgage that was taken out on this home.Purchase Details
Purchase Details
Similar Homes in Phoenix, AZ
Home Values in the Area
Average Home Value in this Area
Purchase History
| Date | Type | Sale Price | Title Company |
|---|---|---|---|
| Warranty Deed | $478,300 | Driggs Title Agency | |
| Warranty Deed | $227,150 | First Arizona Title Agency | |
| Trustee Deed | $178,500 | None Available | |
| Interfamily Deed Transfer | -- | -- |
Mortgage History
| Date | Status | Loan Amount | Loan Type |
|---|---|---|---|
| Open | $430,470 | New Conventional | |
| Previous Owner | $274,200 | New Conventional | |
| Previous Owner | $268,422 | FHA | |
| Previous Owner | $221,932 | FHA | |
| Previous Owner | $223,034 | FHA | |
| Previous Owner | $119,250 | New Conventional | |
| Previous Owner | $52,000 | Credit Line Revolving | |
| Previous Owner | $133,200 | Unknown |
Property History
| Date | Event | Price | Change | Sq Ft Price |
|---|---|---|---|---|
| 05/09/2025 05/09/25 | Sold | $478,300 | +2.0% | $213 / Sq Ft |
| 03/06/2025 03/06/25 | Price Changed | $469,000 | -2.1% | $208 / Sq Ft |
| 02/12/2025 02/12/25 | For Sale | $479,000 | +110.9% | $213 / Sq Ft |
| 12/16/2016 12/16/16 | Sold | $227,150 | +1.0% | $101 / Sq Ft |
| 10/19/2016 10/19/16 | Pending | -- | -- | -- |
| 10/14/2016 10/14/16 | For Sale | $224,900 | -- | $100 / Sq Ft |
Tax History Compared to Growth
Tax History
| Year | Tax Paid | Tax Assessment Tax Assessment Total Assessment is a certain percentage of the fair market value that is determined by local assessors to be the total taxable value of land and additions on the property. | Land | Improvement |
|---|---|---|---|---|
| 2025 | $1,615 | $18,767 | -- | -- |
| 2024 | $1,588 | $17,874 | -- | -- |
| 2023 | $1,588 | $30,620 | $6,120 | $24,500 |
| 2022 | $1,529 | $23,780 | $4,750 | $19,030 |
| 2021 | $1,597 | $21,510 | $4,300 | $17,210 |
| 2020 | $1,568 | $21,110 | $4,220 | $16,890 |
| 2019 | $1,520 | $19,660 | $3,930 | $15,730 |
| 2018 | $1,467 | $17,950 | $3,590 | $14,360 |
| 2017 | $1,416 | $16,410 | $3,280 | $13,130 |
| 2016 | $1,337 | $16,130 | $3,220 | $12,910 |
| 2015 | $801 | $13,970 | $2,790 | $11,180 |
Agents Affiliated with this Home
-

Seller's Agent in 2025
Chris Bowers
eXp Realty
(623) 266-1939
11 in this area
239 Total Sales
-
B
Seller Co-Listing Agent in 2025
Brittini Bowers
eXp Realty
(602) 230-7600
6 in this area
172 Total Sales
-

Buyer's Agent in 2025
Sonya Buerger
West USA Realty
(480) 322-0155
2 in this area
90 Total Sales
-

Seller's Agent in 2016
Linda O'Connor
HomeSmart
(602) 319-6300
1 in this area
5 Total Sales
Map
Source: Arizona Regional Multiple Listing Service (ARMLS)
MLS Number: 5511529
APN: 208-05-129A
- 18045 N 20th Ln
- 18025 N 20th Pkwy
- 2121 W Union Hills Dr Unit 113
- 2121 W Union Hills Dr Unit 104
- 2020 W Union Hills Dr Unit 240
- 2020 W Union Hills Dr Unit 156
- 2020 W Union Hills Dr Unit 263
- 2020 W Union Hills Dr Unit 246
- 2315 W Union Hills Dr Unit 115
- 2315 W Union Hills Dr Unit 112
- 2315 W Union Hills Dr Unit 120
- 2315 W Union Hills Dr Unit 119
- 1916 W Morningside Dr Unit 97
- 1916 W Morningside Dr Unit 111
- 1916 W Morningside Dr Unit 108
- 2110 W Morrow Dr
- 1826 W Michigan Ave
- 2201 W Topeka Dr
- 2018 W Taro Ln
- 18811 N 19th Ave Unit 2017
