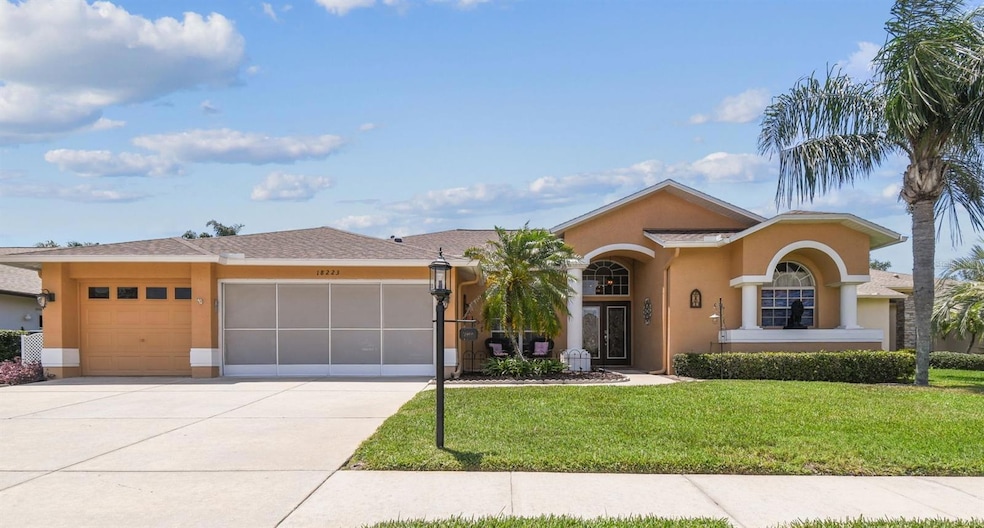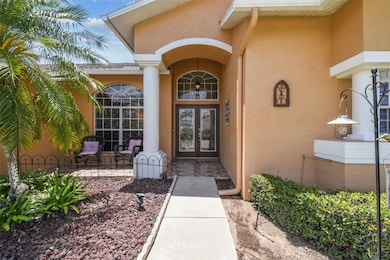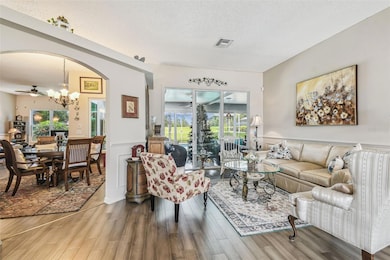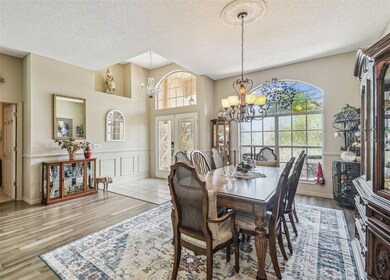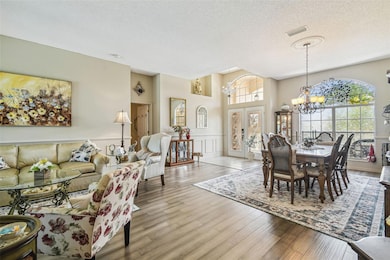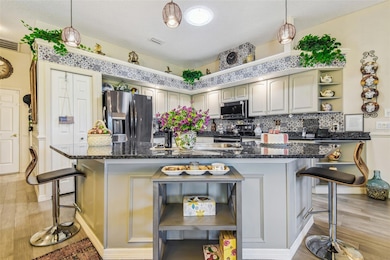
18223 Nestlebranch Ct Hudson, FL 34667
Heritage Pines NeighborhoodEstimated payment $3,188/month
Highlights
- On Golf Course
- Screened Pool
- Gated Community
- Fitness Center
- Senior Community
- Open Floorplan
About This Home
This Kent III Pool Home on Golf Course has all the up-grades and Features Desired and is Located in the Tampa Area Premier 55+ Community of Heritage Pines. Located in Country Club Estates with direct access to the Spectacular Club House with unobstructed views of Hole #1 of the Private 18 Hole Golf Course. Highlights Include: Double Door Entry with Leaded Glass Inserts; Foyer; Living Room and Dining Room; Gourmet Kitchen with Quartz Counters/Tiled Back Splash/High End Appliancess/Abundant Cabinets with Soft Close doors with Pull Out Shelving/Closet Pantry; Breakfast Nook with Views to Lanai and Golf Course; Family Room with Sliders to Lanai and Pool; Spacious Master Suite with TWO Walk-in Closets; Master Bath with Dual Lighted Sinks/ Corian Counter/High Rise Commode/Tub with separate Large Walk-in Shower; 2 Bedroom Guest Suite with A Full Bath and each with Double Door Closets; Accented throughout with Chair Rails and Accent Moldings; Laundry with Utility Tub/Extra Cabinets/Closet; Lanai Under Roof with service & Storage area which could be converted to Summer Kitchen and Ceiling to Floor Sliders to Pool and Spa that were Resurfaced in 2023 with extra deck space for table, Chairs and Lounger; New Windows and Sliders (9' Slider Doors); New Roof 2023; New A/C 2024; Hot Water 2020; Water Softener 2023. Heritage Pines is a Secured Gated (with Guard) Financially Sound and Affordable Community of 1,406 Homes. Amenities Include Olympic Size Pool, Pickleball and Tennis Courts, Driving Range, Restaurant, Bar, Performing Arts Center Featuring Year-round Shows and Activities, Billards Room, Fitness Center, Clubs and Activities for All Interests. Come Join the Residents of this Active and Friendly Community.
Last Listed By
RE/MAX MARKETING SPECIALISTS Brokerage Phone: 352-686-0540 License #3015505 Listed on: 05/30/2025

Home Details
Home Type
- Single Family
Est. Annual Taxes
- $3,505
Year Built
- Built in 2003
Lot Details
- 9,134 Sq Ft Lot
- On Golf Course
- Cul-De-Sac
- Northeast Facing Home
- Private Lot
- Landscaped with Trees
- Property is zoned MPUD
HOA Fees
- $295 Monthly HOA Fees
Parking
- 3 Car Attached Garage
- Garage Door Opener
- Driveway
- Off-Street Parking
Home Design
- Contemporary Architecture
- Slab Foundation
- Shingle Roof
- Stucco
Interior Spaces
- 2,408 Sq Ft Home
- 1-Story Property
- Open Floorplan
- Chair Railings
- Ceiling Fan
- Tinted Windows
- Window Treatments
- Sliding Doors
- Family Room Off Kitchen
- Combination Dining and Living Room
- Breakfast Room
- Inside Utility
- Golf Course Views
- Attic
Kitchen
- Dinette
- Range
- Microwave
- Dishwasher
- Stone Countertops
- Solid Wood Cabinet
- Disposal
Flooring
- Engineered Wood
- Carpet
- Concrete
- Ceramic Tile
Bedrooms and Bathrooms
- 3 Bedrooms
- Split Bedroom Floorplan
- Walk-In Closet
- 2 Full Bathrooms
Laundry
- Laundry Room
- Dryer
- Washer
Eco-Friendly Details
- Reclaimed Water Irrigation System
Pool
- Screened Pool
- In Ground Pool
- In Ground Spa
- Gunite Pool
- Fence Around Pool
Outdoor Features
- Covered patio or porch
- Rain Gutters
Utilities
- Central Heating and Cooling System
- Underground Utilities
- Electric Water Heater
- Water Softener
- Cable TV Available
Listing and Financial Details
- Visit Down Payment Resource Website
- Tax Lot 15
- Assessor Parcel Number 17-24-05-014.0-000.00-015.0
- $235 per year additional tax assessments
Community Details
Overview
- Senior Community
- Association fees include cable TV, common area taxes, pool, internet, ground maintenance, management, private road, recreational facilities, security
- Herb Hurley Association, Phone Number (727) 861-7784
- Visit Association Website
- Built by US HOMES
- Heritage Pines Village 27 Subdivision, Kent Iii Floorplan
- Association Owns Recreation Facilities
- The community has rules related to building or community restrictions, deed restrictions
Amenities
- Restaurant
- Clubhouse
- Community Storage Space
Recreation
- Golf Course Community
- Tennis Courts
- Pickleball Courts
- Recreation Facilities
- Fitness Center
- Community Pool
- Community Spa
- Park
Security
- Security Guard
- Gated Community
Map
Home Values in the Area
Average Home Value in this Area
Tax History
| Year | Tax Paid | Tax Assessment Tax Assessment Total Assessment is a certain percentage of the fair market value that is determined by local assessors to be the total taxable value of land and additions on the property. | Land | Improvement |
|---|---|---|---|---|
| 2024 | $3,505 | $226,770 | -- | -- |
| 2023 | $3,352 | $220,170 | $0 | $0 |
| 2022 | $3,097 | $213,760 | $0 | $0 |
| 2021 | $3,039 | $207,540 | $65,337 | $142,203 |
| 2020 | $3,030 | $204,680 | $51,340 | $153,340 |
| 2019 | $3,108 | $200,080 | $0 | $0 |
| 2018 | $3,103 | $196,358 | $0 | $0 |
| 2017 | $3,090 | $196,358 | $0 | $0 |
| 2016 | $2,705 | $165,744 | $0 | $0 |
| 2015 | $2,739 | $164,592 | $0 | $0 |
| 2014 | $2,677 | $167,662 | $36,940 | $130,722 |
Property History
| Date | Event | Price | Change | Sq Ft Price |
|---|---|---|---|---|
| 05/30/2025 05/30/25 | For Sale | $490,000 | -- | $203 / Sq Ft |
Purchase History
| Date | Type | Sale Price | Title Company |
|---|---|---|---|
| Warranty Deed | $250,000 | Home Land Title Inc | |
| Deed | $279,900 | -- |
Mortgage History
| Date | Status | Loan Amount | Loan Type |
|---|---|---|---|
| Previous Owner | $50,000 | Purchase Money Mortgage |
Similar Homes in Hudson, FL
Source: Stellar MLS
MLS Number: W7875991
APN: 05-24-17-0140-00000-0150
- 11631 Wayside Willow Ct
- 18209 Breland Dr
- 11339 Alden Ct
- 18109 Tiverton Ct
- 18514 Hidden Pines Way
- 11752 Wheatfield Loop
- 18520 Hidden Pines Way
- 11744 Wheatfield Loop
- 11752 Wayside Willow Ct
- 11732 Wheatfield Loop
- 11440 Baronwood Ct
- 11342 Hollander Ave
- 11617 Duda Rd
- 18532 Myrtlewood Dr
- 11250 Hollander Ave
- 17932 Wendy Sue Ave
