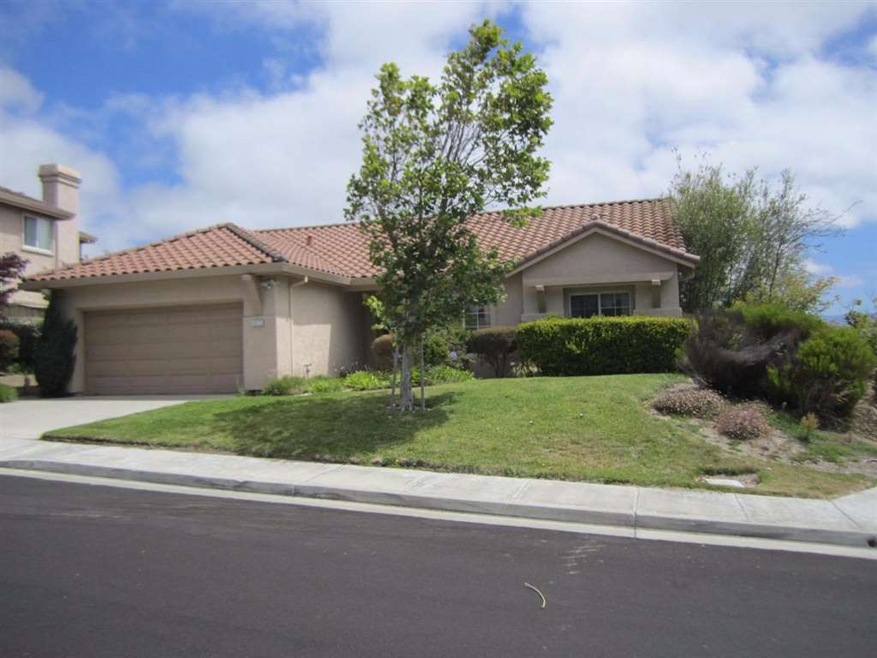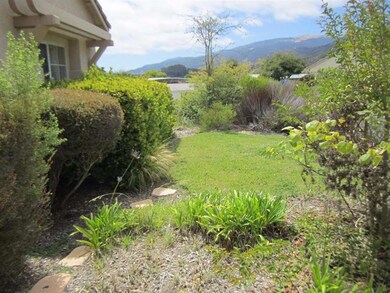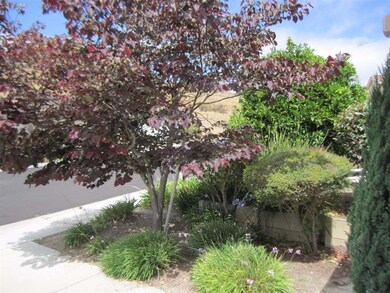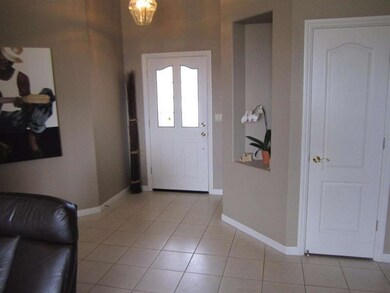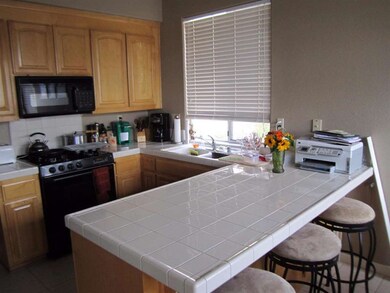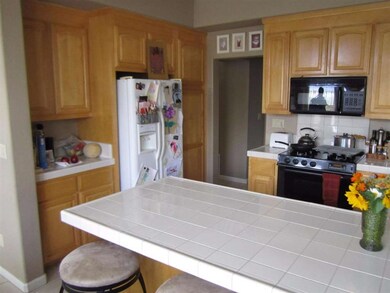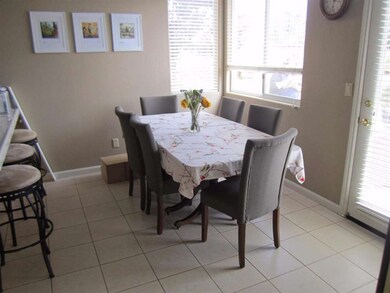
18223 Viewcrest Ln Salinas, CA 93908
River Road NeighborhoodHighlights
- Private Pool
- Two Way Fireplace
- Traditional Architecture
- City Lights View
- Vaulted Ceiling
- Hydromassage or Jetted Bathtub
About This Home
As of May 2021Great Three Bedroom, Two Bath Home, 1455 sq ft , lot size 8435 sq ft, two car garage, fenced back yard. Located in a quiet Cul-de-sac located in Las Palmas two. Home offers beautiful views of the valley and is in a very private location. Some features include, vaulted ceilings, separate Tub with jets, Large master, fire sprinklers, nice landscaping, sprinklers front and back, very close walking distance to middle school. This will make a great home for your family!
Home Details
Home Type
- Single Family
Est. Annual Taxes
- $6,107
Year Built
- Built in 1996
Lot Details
- 8,451 Sq Ft Lot
- Wood Fence
- Sprinkler System
- Mostly Level
- Back Yard Fenced
Parking
- 2 Car Garage
- Garage Door Opener
Property Views
- City Lights
- Canyon
- Hills
Home Design
- Traditional Architecture
- Slab Foundation
- Wood Frame Construction
- Tile Roof
Interior Spaces
- 1,455 Sq Ft Home
- 1-Story Property
- Vaulted Ceiling
- Two Way Fireplace
- Gas Fireplace
- Double Pane Windows
- Combination Dining and Living Room
- Gas Dryer Hookup
Kitchen
- Breakfast Area or Nook
- Gas Oven
- Microwave
- Dishwasher
- Tile Countertops
- Disposal
Flooring
- Carpet
- Tile
- Vinyl
Bedrooms and Bathrooms
- 3 Bedrooms
- Walk-In Closet
- 2 Full Bathrooms
- Dual Sinks
- Low Flow Toliet
- Hydromassage or Jetted Bathtub
- Bathtub with Shower
- Walk-in Shower
Pool
- Private Pool
- Fence Around Pool
Utilities
- Forced Air Heating System
- Vented Exhaust Fan
- Sewer Within 50 Feet
Listing and Financial Details
- Assessor Parcel Number 139-321-001-000
Community Details
Overview
- Property has a Home Owners Association
- Association fees include common area electricity, maintenance - common area, pool spa or tennis
- Brandon & Tibbs Association
Recreation
- Community Pool
Ownership History
Purchase Details
Purchase Details
Purchase Details
Home Financials for this Owner
Home Financials are based on the most recent Mortgage that was taken out on this home.Purchase Details
Home Financials for this Owner
Home Financials are based on the most recent Mortgage that was taken out on this home.Purchase Details
Home Financials for this Owner
Home Financials are based on the most recent Mortgage that was taken out on this home.Purchase Details
Home Financials for this Owner
Home Financials are based on the most recent Mortgage that was taken out on this home.Purchase Details
Purchase Details
Home Financials for this Owner
Home Financials are based on the most recent Mortgage that was taken out on this home.Purchase Details
Home Financials for this Owner
Home Financials are based on the most recent Mortgage that was taken out on this home.Map
Similar Homes in Salinas, CA
Home Values in the Area
Average Home Value in this Area
Purchase History
| Date | Type | Sale Price | Title Company |
|---|---|---|---|
| Deed | -- | -- | |
| Grant Deed | $830,000 | Chicago Title Company | |
| Interfamily Deed Transfer | -- | Chicago Title Company | |
| Grant Deed | $560,000 | Chicago Title Company | |
| Interfamily Deed Transfer | -- | Chicago Title Co | |
| Grant Deed | $530,000 | Old Republic Title | |
| Grant Deed | $463,500 | Old Republic Title Company | |
| Interfamily Deed Transfer | -- | Fidelity National Title Co | |
| Grant Deed | $237,500 | Chicago Title Co |
Mortgage History
| Date | Status | Loan Amount | Loan Type |
|---|---|---|---|
| Previous Owner | $483,000 | Stand Alone Refi Refinance Of Original Loan | |
| Previous Owner | $424,000 | Purchase Money Mortgage | |
| Previous Owner | $250,000 | No Value Available | |
| Previous Owner | $29,900 | Credit Line Revolving | |
| Previous Owner | $213,300 | No Value Available |
Property History
| Date | Event | Price | Change | Sq Ft Price |
|---|---|---|---|---|
| 05/13/2021 05/13/21 | Sold | $830,000 | +4.4% | $570 / Sq Ft |
| 04/28/2021 04/28/21 | Pending | -- | -- | -- |
| 04/15/2021 04/15/21 | For Sale | $795,000 | +42.0% | $546 / Sq Ft |
| 09/09/2016 09/09/16 | Sold | $560,000 | -1.6% | $385 / Sq Ft |
| 08/10/2016 08/10/16 | Pending | -- | -- | -- |
| 07/29/2016 07/29/16 | Price Changed | $569,000 | -3.4% | $391 / Sq Ft |
| 07/05/2016 07/05/16 | For Sale | $589,000 | -- | $405 / Sq Ft |
Tax History
| Year | Tax Paid | Tax Assessment Tax Assessment Total Assessment is a certain percentage of the fair market value that is determined by local assessors to be the total taxable value of land and additions on the property. | Land | Improvement |
|---|---|---|---|---|
| 2024 | $6,107 | $546,096 | $196,595 | $349,501 |
| 2023 | $5,895 | $535,390 | $192,741 | $342,649 |
| 2022 | $5,911 | $524,893 | $188,962 | $335,931 |
| 2021 | $6,675 | $514,602 | $164,673 | $349,929 |
| 2020 | $6,519 | $594,276 | $265,302 | $328,974 |
| 2019 | $6,483 | $582,624 | $260,100 | $322,524 |
| 2018 | $6,395 | $571,200 | $255,000 | $316,200 |
| 2017 | $6,540 | $560,000 | $250,000 | $310,000 |
| 2016 | $5,947 | $518,000 | $318,000 | $200,000 |
| 2015 | $5,704 | $487,000 | $299,000 | $188,000 |
| 2014 | $5,321 | $469,000 | $288,000 | $181,000 |
Source: MLSListings
MLS Number: ML81593560
APN: 139-321-001-000
- 18106 Stonehaven
- 18177 Stonegate Ct
- 19379 Acclaim Dr
- 19302 Acclaim Dr
- 22557 Black Mountain Rd
- 18725 Vasquez Ct
- 27151 Prestancia Way
- 18030 Prado Ln
- 19035 Buena Ln
- 33 Fourth St
- 17666 Winding Creek Rd
- 17588 River Run Rd
- 23465 Redding Cir
- 20260 Portola Dr
- 528 La Mesa Dr
- 607 La Mesa Dr
- 51 La Mirada Ct
- 695 San Bruno Way
- 659 San Tomas Way
- 676 & 678 Ambrose Dr
