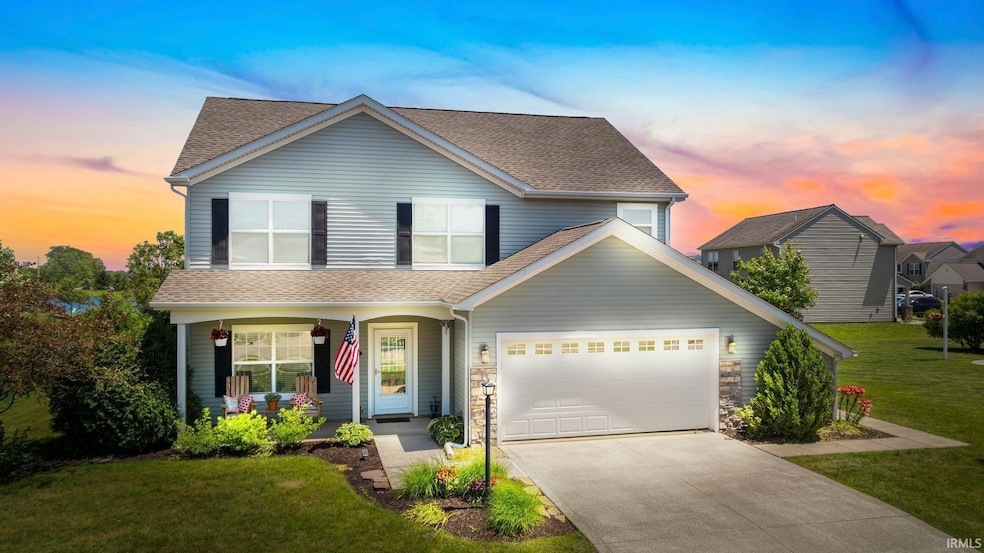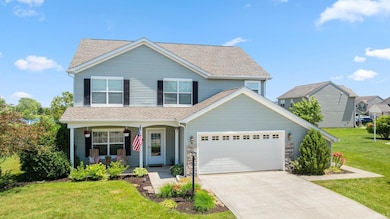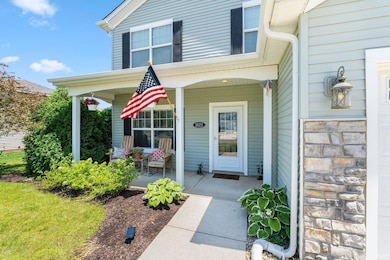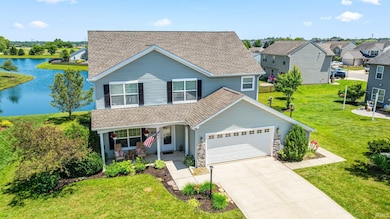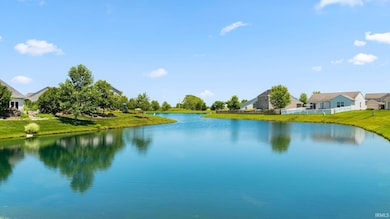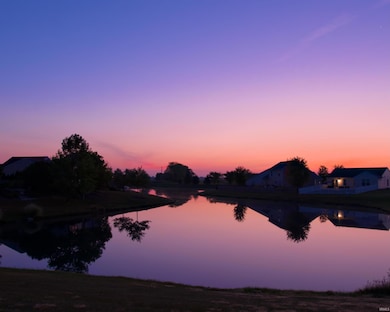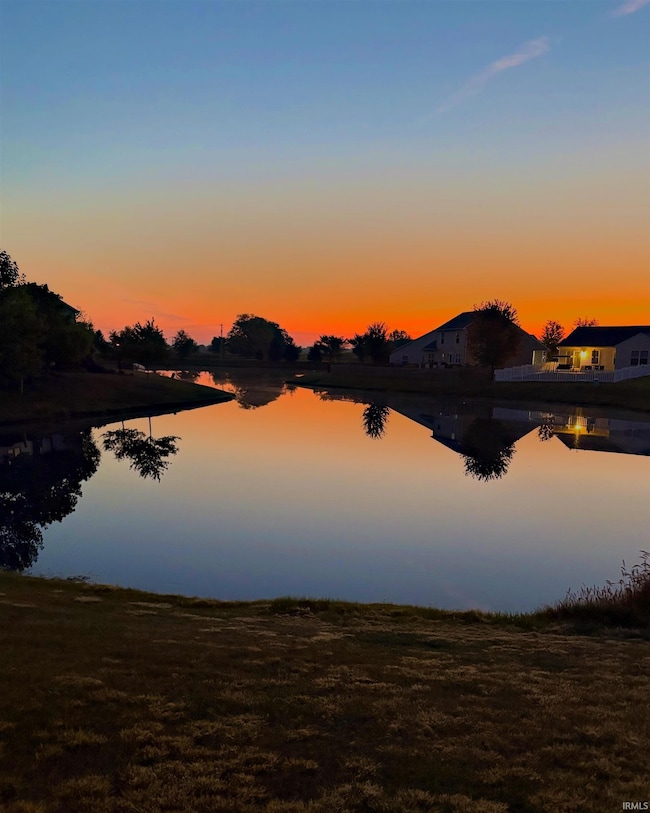1823 Apopka Way Fort Wayne, IN 46814
Aboite NeighborhoodEstimated payment $2,000/month
Highlights
- Waterfront
- Lake, Pond or Stream
- Walk-In Pantry
- Homestead Senior High School Rated A
- Community Pool
- 2.5 Car Attached Garage
About This Home
*** Quick possession available, be in your new home before Christmas!!! *** Best value in SWAC schools! The house next door sold for $198 per sq ft, this house is priced at only $138 per sq ft after price drop - well below current neighborhood average. Don’t miss out on this value! Must see this one in person to fully appreciate - it's BIGGER than it looks! There is a LOT to love about this home in the desirable SWAC school district, perfectly set on a peaceful pond lot with almost 2,400 square feet. Inside, you’ll love the open layout with soaring 9-foot ceilings, two living areas, and a stylish island kitchen with stainless steel appliances. The massive primary suite offers true luxury with dual walk-in closets, a garden tub, separate shower, and double vanity. Outdoors, enjoy gorgeous sunrises (must see!) from the stamped concrete patio, a spacious side yard with raised garden beds, and plenty of room to relax or play. With a brand-new roof, new water heater, and all appliances included, this move-in ready home has it all. Great cost per square foot compared to most homes in this very desirable area! Well worth your time to come take a look.
Listing Agent
CENTURY 21 Bradley Realty, Inc Brokerage Phone: 260-241-5039 Listed on: 06/24/2025

Home Details
Home Type
- Single Family
Est. Annual Taxes
- $2,602
Year Built
- Built in 2008
Lot Details
- 7,100 Sq Ft Lot
- Lot Dimensions are 71x100
- Waterfront
- Landscaped
- Level Lot
HOA Fees
- $41 Monthly HOA Fees
Parking
- 2.5 Car Attached Garage
Home Design
- Slab Foundation
- Stone Exterior Construction
- Vinyl Construction Material
Interior Spaces
- 2,380 Sq Ft Home
- 2-Story Property
- Ceiling height of 9 feet or more
- Electric Fireplace
- Living Room with Fireplace
Kitchen
- Breakfast Bar
- Walk-In Pantry
- Kitchen Island
Bedrooms and Bathrooms
- 4 Bedrooms
- En-Suite Primary Bedroom
- Walk-In Closet
- Double Vanity
- Soaking Tub
Outdoor Features
- Lake, Pond or Stream
- Patio
Schools
- Covington Elementary School
- Woodside Middle School
- Homestead High School
Utilities
- Forced Air Heating and Cooling System
- Heating System Uses Gas
Listing and Financial Details
- Assessor Parcel Number 02-11-08-401-025.000-038
Community Details
Overview
- Village Of Veracruz Subdivision
Recreation
- Community Pool
Map
Home Values in the Area
Average Home Value in this Area
Tax History
| Year | Tax Paid | Tax Assessment Tax Assessment Total Assessment is a certain percentage of the fair market value that is determined by local assessors to be the total taxable value of land and additions on the property. | Land | Improvement |
|---|---|---|---|---|
| 2024 | $2,547 | $327,700 | $63,200 | $264,500 |
| 2022 | $2,000 | $285,100 | $33,100 | $252,000 |
| 2021 | $1,577 | $227,100 | $33,100 | $194,000 |
| 2020 | $1,442 | $209,300 | $33,100 | $176,200 |
| 2019 | $1,484 | $208,300 | $33,100 | $175,200 |
| 2018 | $1,428 | $203,600 | $33,100 | $170,500 |
| 2017 | $1,333 | $183,800 | $33,100 | $150,700 |
| 2016 | $1,355 | $182,500 | $33,100 | $149,400 |
| 2014 | $1,258 | $168,000 | $33,100 | $134,900 |
| 2013 | $1,309 | $166,900 | $33,100 | $133,800 |
Property History
| Date | Event | Price | List to Sale | Price per Sq Ft | Prior Sale |
|---|---|---|---|---|---|
| 11/05/2025 11/05/25 | Price Changed | $329,900 | -2.9% | $139 / Sq Ft | |
| 09/23/2025 09/23/25 | Price Changed | $339,900 | -0.3% | $143 / Sq Ft | |
| 08/27/2025 08/27/25 | Price Changed | $341,000 | -1.2% | $143 / Sq Ft | |
| 07/28/2025 07/28/25 | Price Changed | $345,000 | -1.4% | $145 / Sq Ft | |
| 06/24/2025 06/24/25 | For Sale | $350,000 | +18.6% | $147 / Sq Ft | |
| 06/14/2021 06/14/21 | Sold | $295,000 | 0.0% | $124 / Sq Ft | View Prior Sale |
| 05/06/2021 05/06/21 | Pending | -- | -- | -- | |
| 05/06/2021 05/06/21 | Price Changed | $295,000 | +11.3% | $124 / Sq Ft | |
| 05/03/2021 05/03/21 | For Sale | $265,000 | +43.3% | $111 / Sq Ft | |
| 06/29/2016 06/29/16 | Sold | $184,900 | 0.0% | $78 / Sq Ft | View Prior Sale |
| 05/20/2016 05/20/16 | Pending | -- | -- | -- | |
| 05/03/2016 05/03/16 | For Sale | $184,900 | -- | $78 / Sq Ft |
Purchase History
| Date | Type | Sale Price | Title Company |
|---|---|---|---|
| Warranty Deed | -- | Trademark Title | |
| Interfamily Deed Transfer | -- | None Available | |
| Deed | $184,900 | -- | |
| Warranty Deed | -- | Centurion Land Title Inc | |
| Corporate Deed | -- | Commonwealth-Dreibelbiss Tit | |
| Corporate Deed | -- | Commonwealth-Dreibelbiss Tit |
Mortgage History
| Date | Status | Loan Amount | Loan Type |
|---|---|---|---|
| Open | $236,000 | New Conventional | |
| Previous Owner | $188,875 | VA | |
| Previous Owner | $165,306 | New Conventional |
Source: Indiana Regional MLS
MLS Number: 202524156
APN: 02-11-08-401-025.000-038
- 13385 Mera Cove
- 12333 Blue Jay Trail
- 2247 Mercato Bay
- 13395 Synch Ct
- 12686 Tula Trail
- 12582 Cassena Rd
- 12556 Cassena Rd
- 12594 Tula Trail
- 2042 Burnt Lake Dr
- 12407 Cassena Rd
- 1854 Carica Ct
- 2241 Banyan Hill Ct Unit 66
- 2275 Banyan Hill Ct Unit 65
- 12342 Blue Jay Trail Unit 98
- 12408 Blue Jay Trail
- 12273 Rain Lily Ct
- 12235 Blue Jay Trail
- 2088 Seward Lake Pass
- 14125 Illinois Rd
- 12733 Covington Manor Farms Rd
- 13816 Illinois Rd
- 14203 Illinois Rd
- 14732 Verona Lakes Passage
- 14134 Brafferton Pkwy
- 204 Brescia Dr
- 211 Brescia Dr
- 15028 Whitaker Dr
- 1070 Pleasant Hill Place
- 9930 Valley Vista Place
- 115 Blue Cliff Place
- 235 Spring Forest Ct
- 8611 Springberry Dr
- 4499 Coventry Pkwy
- 8075 Preston Pointe Dr
- 5495 Coventry Ln
- 1111 Fox Hound Way
- 7455 Montclair Dr
- 6101 Cornwallis Dr
- 8045 Oriole Ave
- 7051 Pointe Inverness Way
