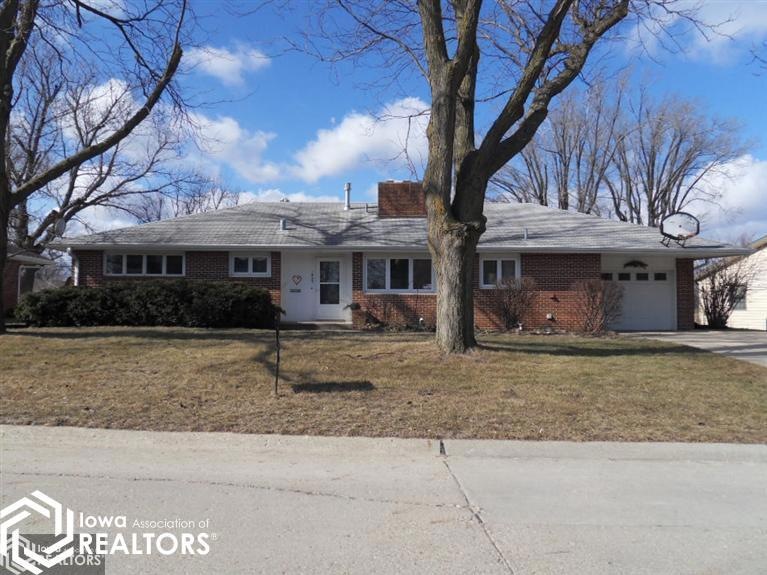
1823 Benjamin St Carroll, IA 51401
Highlights
- Ranch Style House
- 1 Fireplace
- Building Patio
- Carroll High School Rated A-
- Attached Garage
- Living Room
About This Home
As of April 2017Set for Living! Take a look at this updated brick ranch with 4 bedrooms, 3 baths & a ton of living space & two fireplaces! Updated kitchen cabinets, counter tops & appliances in this T shaped kitchen with dining area. Formal dining room with hutch located just off the kitchen and flows into a living area with fireplace and a full view of the fenced backyard. French doors to a beautifully landscaped backyard where you can relax in the hot tub! Finished lower level with massive family room & fireplace along with 4th bedroom & 3rd bath area. Updated windows, updated mechanicals and newer flooring. All on a quiet street and great location. See a virtual tour at www.DonnaPudenz.com and call today for your private showing!
Last Agent to Sell the Property
Mid-Iowa Real Estate License #*** Listed on: 02/07/2013
Home Details
Home Type
- Single Family
Est. Annual Taxes
- $2,134
Year Built
- Built in 1959
Lot Details
- 8,992 Sq Ft Lot
Parking
- Attached Garage
Home Design
- Ranch Style House
- Brick Exterior Construction
- Asphalt Shingled Roof
Interior Spaces
- 1,584 Sq Ft Home
- Ceiling Fan
- 1 Fireplace
- Family Room
- Living Room
- Dining Room
Kitchen
- <<builtInOvenToken>>
- Range<<rangeHoodToken>>
- <<microwave>>
- Dishwasher
- Disposal
Bedrooms and Bathrooms
- 4 Bedrooms
Utilities
- Forced Air Heating and Cooling System
- Water Softener is Owned
Community Details
- Building Patio
- Community Deck or Porch
Ownership History
Purchase Details
Home Financials for this Owner
Home Financials are based on the most recent Mortgage that was taken out on this home.Purchase Details
Home Financials for this Owner
Home Financials are based on the most recent Mortgage that was taken out on this home.Similar Homes in Carroll, IA
Home Values in the Area
Average Home Value in this Area
Purchase History
| Date | Type | Sale Price | Title Company |
|---|---|---|---|
| Warranty Deed | $140,000 | None Available | |
| Warranty Deed | $159,500 | None Available |
Mortgage History
| Date | Status | Loan Amount | Loan Type |
|---|---|---|---|
| Open | $129,412 | FHA | |
| Closed | $137,464 | FHA | |
| Closed | $137,464 | FHA | |
| Previous Owner | $162,755 | New Conventional |
Property History
| Date | Event | Price | Change | Sq Ft Price |
|---|---|---|---|---|
| 04/28/2017 04/28/17 | Sold | $140,000 | -6.6% | $88 / Sq Ft |
| 03/06/2017 03/06/17 | Pending | -- | -- | -- |
| 08/24/2016 08/24/16 | For Sale | $149,900 | -6.0% | $95 / Sq Ft |
| 04/24/2013 04/24/13 | Sold | $159,500 | -5.6% | $101 / Sq Ft |
| 02/26/2013 02/26/13 | Pending | -- | -- | -- |
| 02/07/2013 02/07/13 | For Sale | $169,000 | -- | $107 / Sq Ft |
Tax History Compared to Growth
Tax History
| Year | Tax Paid | Tax Assessment Tax Assessment Total Assessment is a certain percentage of the fair market value that is determined by local assessors to be the total taxable value of land and additions on the property. | Land | Improvement |
|---|---|---|---|---|
| 2024 | $2,728 | $222,650 | $26,270 | $196,380 |
| 2023 | $2,787 | $222,650 | $26,270 | $196,380 |
| 2022 | $2,642 | $191,250 | $26,270 | $164,980 |
| 2021 | $2,642 | $191,250 | $26,270 | $164,980 |
| 2020 | $2,708 | $191,250 | $26,270 | $164,980 |
| 2019 | $2,706 | $191,250 | $26,270 | $164,980 |
| 2018 | $2,670 | $191,250 | $26,270 | $164,980 |
| 2017 | $2,670 | $186,469 | $23,294 | $163,175 |
| 2016 | $2,494 | $174,270 | $0 | $0 |
| 2015 | $2,494 | $166,860 | $0 | $0 |
| 2014 | $2,238 | $166,860 | $0 | $0 |
Agents Affiliated with this Home
-
David Greteman

Seller's Agent in 2017
David Greteman
Greteman & Associates
(712) 830-6009
87 Total Sales
-
Donna Pudenz

Seller's Agent in 2013
Donna Pudenz
Mid-Iowa Real Estate
(712) 830-2314
87 Total Sales
Map
Source: NoCoast MLS
MLS Number: NOC5405570
APN: 06-13-378-018
- 1844 Benjamin St
- 1752 Salinger Ave
- 1905 Quint Ave
- 625 W 17th St
- 800 W 20th St
- 611 W 21st St
- 1848 N West St
- 1608 Salinger Ave
- 436 W 21st St
- 1517 Highland Dr
- 906 W 15th St
- 1519 N Carroll St
- 209 Windwood Dr
- 1021 Simon Ave
- 1036 N Crawford St
- 1408 N Adams St
- 926 Boylan Ave
- 1601 Pike Ave
- 1321 N Main St
- 204 W 11th St
