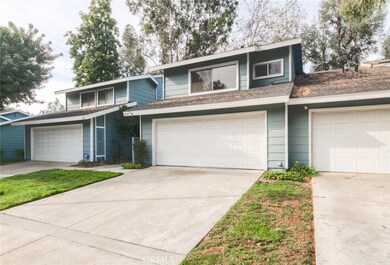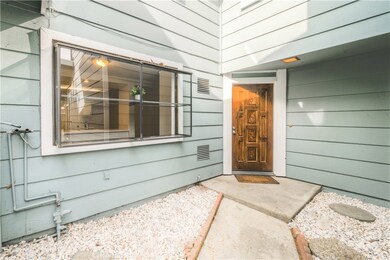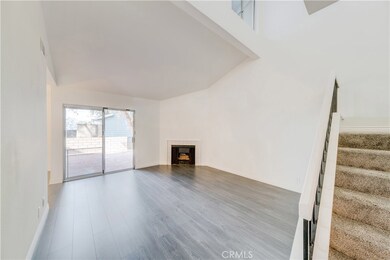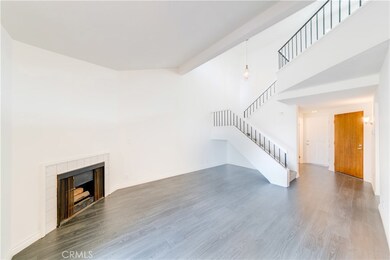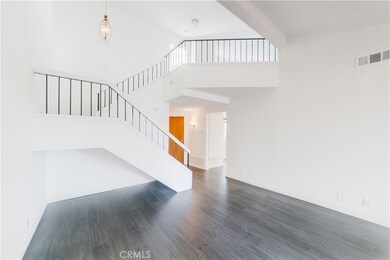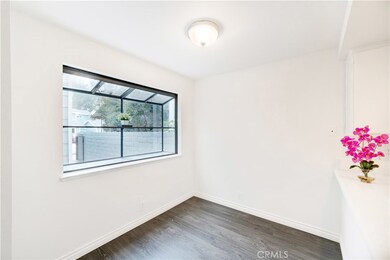
1823 Molokai St West Covina, CA 91792
Estimated Value: $711,000 - $748,000
Highlights
- Spa
- Park or Greenbelt View
- High Ceiling
- No Units Above
- Loft
- 2 Car Attached Garage
About This Home
As of May 2018This is a great opportunity to live in highly-sought after West Covina. As soon as you step through the front door, you are greeted with an open living space with vaulted ceilings. A fireplace for cozy evenings completes the room and a sliding door leads you to a good sized patio that backs to a private greenbelt. This single family home was recently and tastefully updated with new flooring throughout and paint. The spacious master bedroom features dual sinks and oversized closets. In adition there is a second bedroom with bonus loft. The residence is conveniently located across from the community pool, spa and guest parking. Nearby is Woodgrove Park, eateries, supermarket, banking centers and shopping malls. You will find local access to Grandview Elementary, Grandview Middle School and South Hills Academy, Mt. San Antonio college and Cal Poly Pomona.
Last Agent to Sell the Property
Ivan Novakovic
First Team Real Estate License #02016920 Listed on: 04/02/2018
Last Buyer's Agent
Joanne Mak
Berkshire Hathaway HomeServices California Properties License #01828246

Home Details
Home Type
- Single Family
Est. Annual Taxes
- $6,901
Year Built
- Built in 1979 | Remodeled
Lot Details
- 2,366 Sq Ft Lot
- No Units Located Below
- 1 Common Wall
- Stone Wall
- Density is up to 1 Unit/Acre
- Property is zoned WCPCD1*
HOA Fees
- $235 Monthly HOA Fees
Parking
- 2 Car Attached Garage
- Parking Available
- Front Facing Garage
- Driveway
Home Design
- Slab Foundation
- Shingle Roof
Interior Spaces
- 1,524 Sq Ft Home
- 2-Story Property
- High Ceiling
- Family Room with Fireplace
- Dining Room
- Loft
- Laminate Flooring
- Park or Greenbelt Views
- Fire and Smoke Detector
Kitchen
- Gas Cooktop
- Dishwasher
- Tile Countertops
- Disposal
Bedrooms and Bathrooms
- 3 Bedrooms
- All Upper Level Bedrooms
- Walk-In Closet
- Bathtub
- Walk-in Shower
Laundry
- Laundry Room
- Gas Dryer Hookup
Accessible Home Design
- More Than Two Accessible Exits
Outdoor Features
- Spa
- Open Patio
- Exterior Lighting
Utilities
- Central Heating and Cooling System
- Phone Available
- Cable TV Available
Listing and Financial Details
- Tax Lot 61
- Tax Tract Number 34895
- Assessor Parcel Number 8743029014
Community Details
Overview
- Ridgewood Village Association, Phone Number (909) 981-4131
Amenities
- Picnic Area
Recreation
- Community Pool
- Community Spa
Ownership History
Purchase Details
Purchase Details
Home Financials for this Owner
Home Financials are based on the most recent Mortgage that was taken out on this home.Purchase Details
Similar Homes in the area
Home Values in the Area
Average Home Value in this Area
Purchase History
| Date | Buyer | Sale Price | Title Company |
|---|---|---|---|
| Ng Peng Chai | -- | None Available | |
| Ng Peng Chai | $460,000 | Stewart Title | |
| Sanchez Carlos A | -- | -- |
Mortgage History
| Date | Status | Borrower | Loan Amount |
|---|---|---|---|
| Open | Ng Peng Chai | $230,000 | |
| Previous Owner | Sanchez Carlos A | $165,000 |
Property History
| Date | Event | Price | Change | Sq Ft Price |
|---|---|---|---|---|
| 05/15/2018 05/15/18 | Sold | $460,000 | +4.6% | $302 / Sq Ft |
| 04/13/2018 04/13/18 | Pending | -- | -- | -- |
| 04/02/2018 04/02/18 | For Sale | $439,900 | -- | $289 / Sq Ft |
Tax History Compared to Growth
Tax History
| Year | Tax Paid | Tax Assessment Tax Assessment Total Assessment is a certain percentage of the fair market value that is determined by local assessors to be the total taxable value of land and additions on the property. | Land | Improvement |
|---|---|---|---|---|
| 2024 | $6,901 | $513,134 | $352,390 | $160,744 |
| 2023 | $6,671 | $503,074 | $345,481 | $157,593 |
| 2022 | $6,530 | $493,210 | $338,707 | $154,503 |
| 2021 | $6,424 | $483,540 | $332,066 | $151,474 |
| 2020 | $6,338 | $478,583 | $328,662 | $149,921 |
| 2019 | $6,217 | $469,200 | $322,218 | $146,982 |
| 2018 | $2,658 | $185,217 | $56,122 | $129,095 |
| 2016 | $2,528 | $178,027 | $53,944 | $124,083 |
| 2015 | $2,498 | $175,354 | $53,134 | $122,220 |
| 2014 | $2,496 | $171,920 | $52,094 | $119,826 |
Agents Affiliated with this Home
-

Seller's Agent in 2018
Ivan Novakovic
First Team Real Estate
-
Alexander Yu

Seller Co-Listing Agent in 2018
Alexander Yu
First Team Real Estate
(949) 451-1200
352 Total Sales
-

Buyer's Agent in 2018
Joanne Mak
Berkshire Hathaway HomeServices California Properties
(626) 913-2808
20 Total Sales
Map
Source: California Regional Multiple Listing Service (CRMLS)
MLS Number: NP18074893
APN: 8743-029-014
- 1352 E Fairgrove Ave Unit 278
- 1342 E Fairgrove Ave
- 0 E Harvest Moon St
- 1346 Brooktree Cir
- 1341 E Harvest Moon St
- 1510 E Newcrest Dr
- 1945 Cumberland Dr
- 1720 Pass And Covina Rd
- 1704 Pass And Covina Rd
- 2004 Cumberland Dr
- 1026 Harrington Way
- 1007 Harrington Way
- 1840 S Summerplace Dr Unit 47
- 16928 Pocono St
- 17010 Pocono St
- 16315 E Peachtree Ct
- 1527 E Doublegrove St
- 16633 Doublegrove St
- 17020 E Holton St
- 16602 Kelwood St
- 1823 Molokai St
- 1821 Molokai St
- 1825 Molokai St
- 1819 Molokai St
- 1817 Molokai St
- 1829 Molokai St
- 1366 Oahu St
- 1831 Molokai St
- 1362 Oahu St
- 1833 Molokai St
- 1826 Molokai St
- 1824 Molokai St
- 1358 Oahu St
- 1835 Molokai St
- 1828 Molokai St
- 1354 Oahu St
- 1830 Molokai St
- 1409 Oahu St
- 1832 Molokai St
- 1417 Oahu St

