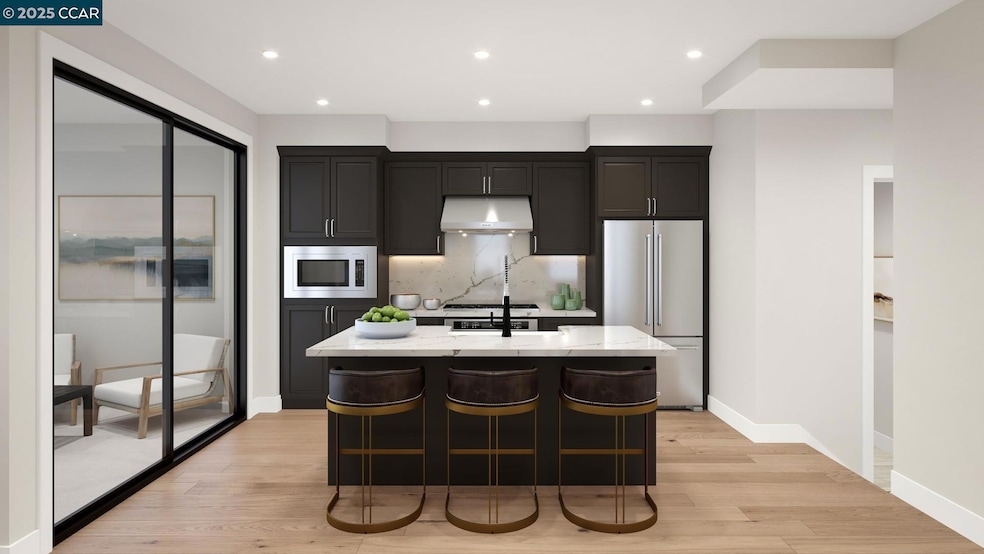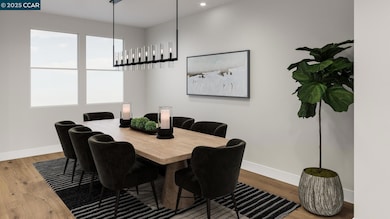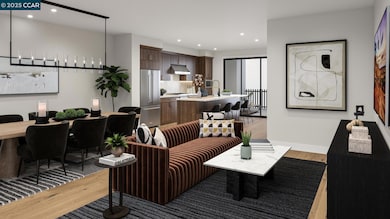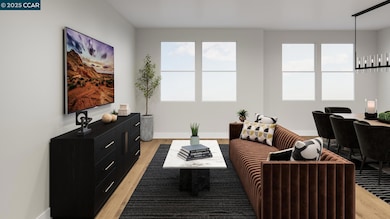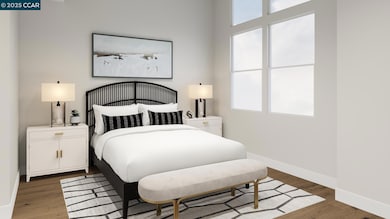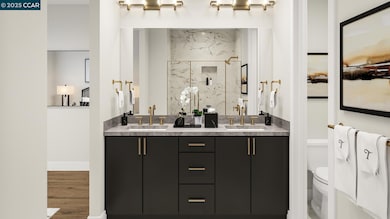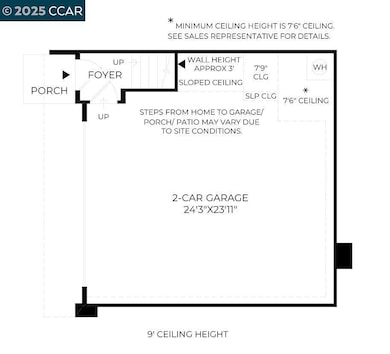Parkside West 1823 Passage St Milpitas, CA 95035
Central San Jose Industral Area NeighborhoodEstimated payment $7,989/month
Highlights
- New Construction
- Solar Power System
- Contemporary Architecture
- Northwood Elementary School Rated A-
- Updated Kitchen
- Corner Lot
About This Home
This intimate enclave of new townhome-style condos in Milpitas, offers an ideal low-maintenance lifestyle and luxury homes with an array of modern features and generous open living spaces, The thoughtfully designed Asra features an open floor plan ideal for everyday living and entertaining. Stairs from the welcoming foyer open into the main living area, complete with a casual dining area and a bright great room. Adjacent, the well-equipped kitchen offers a large center island with breakfast bar seating and access to a beautiful covered balcony. The elegant primary bedroom is a restful retreat and includes an ample walk-in closet and a charming primary bath with a dual-sink vanity and a luxe shower with seat. The secondary bedroom features a desirable private bath. Additional highlights include a powder room, convenient bedroom-level laundry, and extra storage throughout. This home features a private 2-car side-by-side garage with direct access to the home, tankless water heater. located near the new Milpitas Transit Center featuring BART / VTA and convenient access to highways 680 / 880 / 237. Walking distance to future city park! Designer upgrades can still be selected. Customize this home today! ( photos not of actual home, for marketing only)
Townhouse Details
Home Type
- Townhome
Year Built
- Built in 2025 | New Construction
HOA Fees
- $470 Monthly HOA Fees
Parking
- 2 Car Attached Garage
- Electric Vehicle Home Charger
- Rear-Facing Garage
- Side by Side Parking
- Garage Door Opener
- Guest Parking
- Off-Street Parking
Home Design
- Contemporary Architecture
- Concrete Foundation
- Ceiling Insulation
- Composition Shingle Roof
- Stucco
Interior Spaces
- 3-Story Property
Kitchen
- Updated Kitchen
- Built-In Self-Cleaning Oven
- Gas Range
- Microwave
- Plumbed For Ice Maker
- Dishwasher
- ENERGY STAR Qualified Appliances
- Solid Surface Countertops
Flooring
- Carpet
- Tile
Bedrooms and Bathrooms
- 2 Bedrooms
Laundry
- Laundry on upper level
- Washer and Dryer Hookup
Eco-Friendly Details
- ENERGY STAR Qualified Equipment
- Solar Power System
Utilities
- Zoned Heating and Cooling System
- Tankless Water Heater
- Gas Water Heater
Community Details
Overview
- Association fees include exterior maintenance, management fee, reserves, trash, water/sewer
- Association Phone (844) 790-5263
- Built by Toll Brothers
- Asra / Lot 24
Amenities
- Community Barbecue Grill
Pet Policy
- Dogs and Cats Allowed
Map
About Parkside West
Home Values in the Area
Average Home Value in this Area
Property History
| Date | Event | Price | List to Sale | Price per Sq Ft |
|---|---|---|---|---|
| 11/19/2025 11/19/25 | For Sale | $1,199,000 | -- | $943 / Sq Ft |
Source: Contra Costa Association of REALTORS®
MLS Number: 41115755
- 1928 Journey St
- 1926 Journey St
- 1932 Journey St
- 1960 Journey St
- 1980 Journey St
- 1978 Journey St
- 1962 Journey St
- 1966 Journey St
- 1968 Journey St
- 1912 Journey St
- 1817 Passage St
- 1819 Passage St
- 1825 Passage St
- 1890 Trento Loop
- Leona Plan at Parkside West
- Evie Plan at Parkside West
- Kenai Plan at Parkside West
- Asra Plan at Parkside West
- Rockie Plan at Parkside West
- Stone Plan at Parkside West
- 308 Sango Ct
- 730-750 E Capitol Ave
- 1821 S Milpitas Blvd
- 370 Riesling Ave Unit 20
- 650 E Capitol Ave Unit FL4-ID2072
- 650 E Capitol Ave Unit FL5-ID2071
- 650 E Capitol Ave Unit FL2-ID2022
- 650 E Capitol Ave Unit FL2-ID747
- 755 E Capitol Ave
- 259 Montague Expy
- 312 Gates Dr Unit FL2-ID2002
- 1679 S Milpitas Blvd
- 1552 Mccandless Dr
- 753 Montague Expy
- 1511 Bleecker St Unit FL1-ID1558
- 81 Mihalakis St
- 150 Market St
- 1895 N Capitol Ave
- 1895 N Capitol Ave Unit FL1-ID3299A
- 1895 N Capitol Ave Unit FL2-ID10506A
