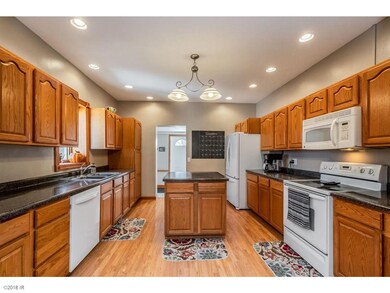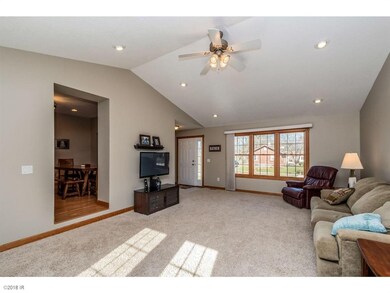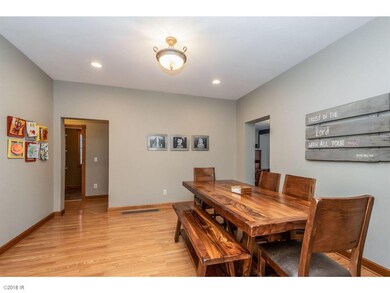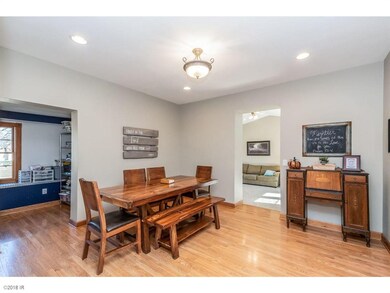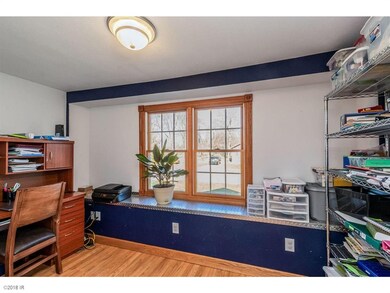
Estimated Value: $326,000 - $358,000
Highlights
- 0.6 Acre Lot
- Ranch Style House
- Tile Flooring
- ADM Middle School Rated A-
- No HOA
- Forced Air Heating and Cooling System
About This Home
As of April 2019This Adel ranch has been completely updated inside and out, and offers an unbelievable amount of living space. The large kitchen features lots of cabinets with an island and newer appliances, and separate dining area. The spacious master suite includes a jet tub and shower. The lower level is nicely finished with a great room, 4th bedroom, and bath. The backyard is partially fenced with low-maintenance vinyl privacy fencing. The oversized 3-car garage has plenty of space for 3 cars plus storage. Don't forget the huge backyard. Close to Adel Elementary. This home is 100% move-in ready with a quick possession possible.
Home Details
Home Type
- Single Family
Est. Annual Taxes
- $4,163
Year Built
- Built in 1928
Lot Details
- 0.6 Acre Lot
- Lot Dimensions are 110x237
- Vinyl Fence
Home Design
- Ranch Style House
- Brick Foundation
- Asphalt Shingled Roof
- Vinyl Siding
Interior Spaces
- 1,887 Sq Ft Home
- Dining Area
- Laundry on main level
- Finished Basement
Kitchen
- Stove
- Microwave
- Dishwasher
Flooring
- Carpet
- Laminate
- Tile
Bedrooms and Bathrooms
Parking
- 3 Car Detached Garage
- Driveway
Utilities
- Forced Air Heating and Cooling System
- Cable TV Available
Community Details
- No Home Owners Association
Listing and Financial Details
- Assessor Parcel Number 1130431012
Ownership History
Purchase Details
Home Financials for this Owner
Home Financials are based on the most recent Mortgage that was taken out on this home.Purchase Details
Home Financials for this Owner
Home Financials are based on the most recent Mortgage that was taken out on this home.Similar Homes in Adel, IA
Home Values in the Area
Average Home Value in this Area
Purchase History
| Date | Buyer | Sale Price | Title Company |
|---|---|---|---|
| Comer Clinton C | $250,000 | None Available | |
| Livingston Lance D | $145,900 | None Available |
Mortgage History
| Date | Status | Borrower | Loan Amount |
|---|---|---|---|
| Open | Comer Clinton C | $24,990 | |
| Open | Comer Clinton C | $223,010 | |
| Previous Owner | Livingston Lance D | $92,000 | |
| Previous Owner | Livingston Lance D | $130,000 | |
| Previous Owner | Livingston Lance D | $138,605 | |
| Previous Owner | Hills Terry L | $112,500 |
Property History
| Date | Event | Price | Change | Sq Ft Price |
|---|---|---|---|---|
| 04/18/2019 04/18/19 | Sold | $249,900 | 0.0% | $132 / Sq Ft |
| 04/18/2019 04/18/19 | Pending | -- | -- | -- |
| 11/14/2018 11/14/18 | For Sale | $249,900 | -- | $132 / Sq Ft |
Tax History Compared to Growth
Tax History
| Year | Tax Paid | Tax Assessment Tax Assessment Total Assessment is a certain percentage of the fair market value that is determined by local assessors to be the total taxable value of land and additions on the property. | Land | Improvement |
|---|---|---|---|---|
| 2023 | $5,262 | $311,000 | $45,050 | $265,950 |
| 2022 | $4,866 | $272,580 | $45,050 | $227,530 |
| 2021 | $4,866 | $254,770 | $45,050 | $209,720 |
| 2020 | $4,774 | $237,340 | $45,050 | $192,290 |
| 2019 | $4,048 | $237,340 | $45,050 | $192,290 |
| 2018 | $4,048 | $193,840 | $45,050 | $148,790 |
| 2017 | $3,976 | $193,840 | $45,050 | $148,790 |
| 2016 | $3,112 | $162,640 | $40,830 | $121,810 |
| 2015 | $3,002 | $150,530 | $0 | $0 |
| 2014 | $2,856 | $150,530 | $0 | $0 |
Agents Affiliated with this Home
-
Kevin Howe

Seller's Agent in 2019
Kevin Howe
RE/MAX
(515) 710-2458
62 in this area
193 Total Sales
-
Julianna Cullen

Seller Co-Listing Agent in 2019
Julianna Cullen
RE/MAX
(515) 480-3787
75 in this area
256 Total Sales
-
Hayley Carlson
H
Buyer's Agent in 2019
Hayley Carlson
RE/MAX
(515) 229-2283
6 in this area
59 Total Sales
Map
Source: Des Moines Area Association of REALTORS®
MLS Number: 572738
APN: 11-30-431-012
- 1134 Rapids St
- 1312 Greene St
- 1118 Rapids St
- 1316 Orchard St
- 1511 Hyvue St
- 402 S 11th St
- 516 S 12th St
- 902 Rapids St
- 507 S 12th St
- 509 S 12th St
- 818 Rapids St
- 903 Greene St
- 212 Nile Kinnick Dr N
- 614 S 10th St
- 1416 Linden Cir
- 1408 Linden St
- 1102 Cassidy Curve
- Amended Plat of Chapman Estates
- 118 N 7th St
- 622 S 9th St

