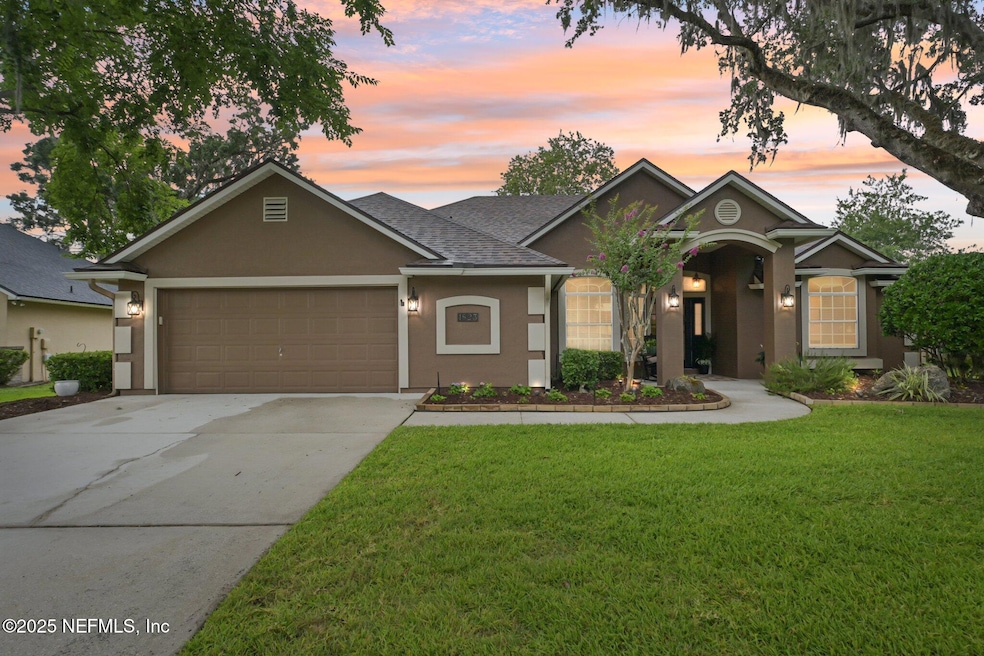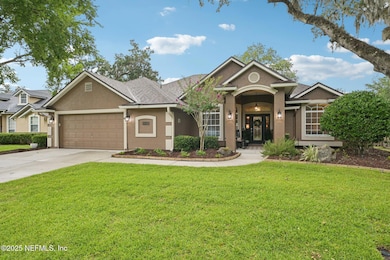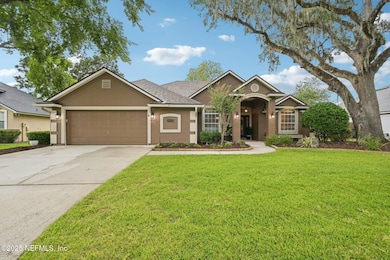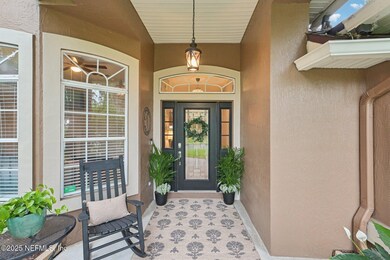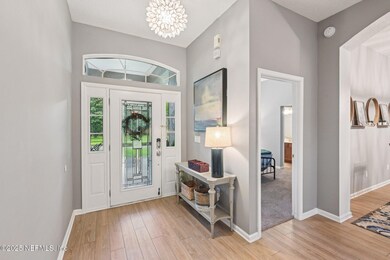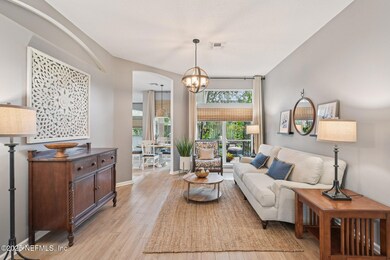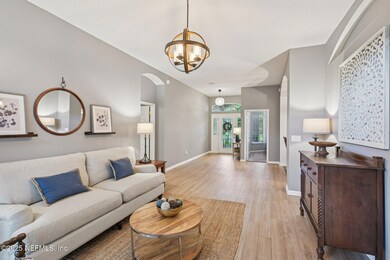
1823 Sentry Oak Ct Fleming Island, FL 32003
Highlights
- Boat Dock
- Golf Course Community
- Open Floorplan
- Fleming Island High School Rated A
- Intercom to Front Desk
- Clubhouse
About This Home
As of July 2025Immaculate updated home in Margaret's Walk - Fleming Island Plantation's exclusive gated community! Step into a lovely formal living area with tons of natural lighting. Beautiful updated kitchen with a large open floor plan opening directly to the family room and breakfast area. Attached formal dining room with more than enough space to host your family dinners. Custom Levolor window shades in family and breakfast areas. Home has a split floor plan, including an in-law suite with attached bathroom. Bedrooms w/ convenient access to hall bath- ideal for use as office or guest room, with one room feat Murphy bed. Huge primary suite with separate closets/vanities, garden tub w/ separate shower and private water closet. French doors from the family room lead to a stunning backyard with gorgeous landscaping, paver patio and cozy cafe lighting. Roof 5 yrs old. Home is hardwired with ethernet. Inground uplighting in front yard. Full access to FIP amenities include community dock to St Johns
Last Agent to Sell the Property
COLDWELL BANKER VANGUARD REALTY License #3283452 Listed on: 06/06/2025

Home Details
Home Type
- Single Family
Est. Annual Taxes
- $6,292
Year Built
- Built in 2003
Lot Details
- 10,019 Sq Ft Lot
- Street terminates at a dead end
- Back Yard Fenced
HOA Fees
Parking
- 2 Car Attached Garage
- Garage Door Opener
Home Design
- Traditional Architecture
- Shingle Roof
- Stucco
Interior Spaces
- 2,605 Sq Ft Home
- 1-Story Property
- Open Floorplan
- Built-In Features
- Ceiling Fan
- Gas Fireplace
- Awning
- Entrance Foyer
Kitchen
- Eat-In Kitchen
- Breakfast Bar
- Gas Oven
- Gas Cooktop
- <<microwave>>
- Ice Maker
- Dishwasher
- Disposal
Flooring
- Carpet
- Tile
- Vinyl
Bedrooms and Bathrooms
- 5 Bedrooms
- Split Bedroom Floorplan
- Dual Closets
- Walk-In Closet
- In-Law or Guest Suite
- 3 Full Bathrooms
- Bathtub With Separate Shower Stall
Laundry
- Laundry on lower level
- Dryer
- Washer
Home Security
- Security Lights
- Security Gate
Outdoor Features
- Patio
- Front Porch
Utilities
- Central Heating and Cooling System
- Gas Water Heater
Listing and Financial Details
- Assessor Parcel Number 38052601426601585
Community Details
Overview
- Association fees include ground maintenance
- Fleming Island Plantation Association, Phone Number (904) 637-5001
- Margarets Walk Subdivision
- On-Site Maintenance
Amenities
- Clubhouse
- Intercom to Front Desk
Recreation
- Boat Dock
- Golf Course Community
- Tennis Courts
- Community Basketball Court
- Pickleball Courts
- Community Playground
- Children's Pool
- Park
- Jogging Path
Ownership History
Purchase Details
Home Financials for this Owner
Home Financials are based on the most recent Mortgage that was taken out on this home.Purchase Details
Home Financials for this Owner
Home Financials are based on the most recent Mortgage that was taken out on this home.Purchase Details
Home Financials for this Owner
Home Financials are based on the most recent Mortgage that was taken out on this home.Purchase Details
Home Financials for this Owner
Home Financials are based on the most recent Mortgage that was taken out on this home.Purchase Details
Home Financials for this Owner
Home Financials are based on the most recent Mortgage that was taken out on this home.Purchase Details
Similar Homes in Fleming Island, FL
Home Values in the Area
Average Home Value in this Area
Purchase History
| Date | Type | Sale Price | Title Company |
|---|---|---|---|
| Warranty Deed | $436,500 | Golden Dog Title & Trust | |
| Warranty Deed | $312,500 | Oshorne & Sheffield Ttl Svcs | |
| Warranty Deed | $289,900 | None Available | |
| Warranty Deed | $289,500 | Attorney | |
| Warranty Deed | $210,100 | -- | |
| Warranty Deed | $261,300 | -- |
Mortgage History
| Date | Status | Loan Amount | Loan Type |
|---|---|---|---|
| Open | $393,750 | New Conventional | |
| Closed | $96,000 | New Conventional | |
| Previous Owner | $296,875 | New Conventional | |
| Previous Owner | $264,171 | VA | |
| Previous Owner | $295,724 | Purchase Money Mortgage | |
| Previous Owner | $60,000 | Credit Line Revolving | |
| Previous Owner | $199,518 | Purchase Money Mortgage |
Property History
| Date | Event | Price | Change | Sq Ft Price |
|---|---|---|---|---|
| 07/07/2025 07/07/25 | Sold | $570,000 | 0.0% | $219 / Sq Ft |
| 06/06/2025 06/06/25 | For Sale | $570,000 | +82.4% | $219 / Sq Ft |
| 12/17/2023 12/17/23 | Off Market | $312,500 | -- | -- |
| 12/17/2023 12/17/23 | Off Market | $289,900 | -- | -- |
| 12/17/2023 12/17/23 | Off Market | $1,750 | -- | -- |
| 12/17/2023 12/17/23 | Off Market | $1,750 | -- | -- |
| 12/17/2023 12/17/23 | Off Market | $1,750 | -- | -- |
| 12/17/2023 12/17/23 | Off Market | $436,451 | -- | -- |
| 07/09/2021 07/09/21 | Sold | $436,451 | +11.9% | $168 / Sq Ft |
| 06/21/2021 06/21/21 | Pending | -- | -- | -- |
| 06/10/2021 06/10/21 | For Sale | $389,900 | +24.8% | $150 / Sq Ft |
| 10/01/2019 10/01/19 | Sold | $312,500 | -5.0% | $120 / Sq Ft |
| 09/16/2019 09/16/19 | Pending | -- | -- | -- |
| 07/22/2019 07/22/19 | For Sale | $329,000 | +13.5% | $126 / Sq Ft |
| 07/15/2016 07/15/16 | Sold | $289,900 | 0.0% | $111 / Sq Ft |
| 06/17/2016 06/17/16 | Pending | -- | -- | -- |
| 05/14/2016 05/14/16 | For Sale | $289,900 | 0.0% | $111 / Sq Ft |
| 04/13/2015 04/13/15 | Rented | $1,750 | 0.0% | -- |
| 04/04/2015 04/04/15 | Under Contract | -- | -- | -- |
| 04/03/2015 04/03/15 | For Rent | $1,750 | 0.0% | -- |
| 12/10/2013 12/10/13 | Rented | $1,750 | 0.0% | -- |
| 11/22/2013 11/22/13 | Under Contract | -- | -- | -- |
| 09/21/2013 09/21/13 | For Rent | $1,750 | 0.0% | -- |
| 09/02/2012 09/02/12 | Rented | $1,750 | 0.0% | -- |
| 08/12/2012 08/12/12 | Under Contract | -- | -- | -- |
| 08/03/2012 08/03/12 | For Rent | $1,750 | -- | -- |
Tax History Compared to Growth
Tax History
| Year | Tax Paid | Tax Assessment Tax Assessment Total Assessment is a certain percentage of the fair market value that is determined by local assessors to be the total taxable value of land and additions on the property. | Land | Improvement |
|---|---|---|---|---|
| 2024 | $6,135 | $317,777 | -- | -- |
| 2023 | $6,135 | $308,522 | $0 | $0 |
| 2022 | $5,856 | $299,536 | $0 | $0 |
| 2021 | $6,332 | $289,752 | $60,000 | $229,752 |
| 2020 | $6,103 | $281,574 | $60,000 | $221,574 |
| 2019 | $5,383 | $271,573 | $0 | $0 |
| 2018 | $4,974 | $266,509 | $0 | $0 |
| 2017 | $4,938 | $261,027 | $0 | $0 |
| 2016 | $4,205 | $207,128 | $0 | $0 |
| 2015 | $4,273 | $205,688 | $0 | $0 |
| 2014 | $4,203 | $204,056 | $0 | $0 |
Agents Affiliated with this Home
-
Clifford Baker

Seller's Agent in 2025
Clifford Baker
COLDWELL BANKER VANGUARD REALTY
(904) 466-1020
10 in this area
40 Total Sales
-
Kelly Bello

Buyer's Agent in 2025
Kelly Bello
KELLER WILLIAMS REALTY ATLANTIC PARTNERS SOUTHSIDE
(904) 874-4749
4 in this area
119 Total Sales
-
Michael Wright

Seller's Agent in 2021
Michael Wright
EXIT INSPIRED REAL ESTATE
(904) 780-3948
14 in this area
197 Total Sales
-
SUZI FORD
S
Seller Co-Listing Agent in 2021
SUZI FORD
EXIT INSPIRED REAL ESTATE
(904) 431-9588
10 in this area
112 Total Sales
-
Sandy Miller

Seller's Agent in 2019
Sandy Miller
ENGEL & VOLKERS FIRST COAST
(904) 537-6835
1 in this area
279 Total Sales
-
Kimberly Knapp

Seller's Agent in 2016
Kimberly Knapp
COLDWELL BANKER VANGUARD REALTY
(904) 334-7425
1 Total Sale
Map
Source: realMLS (Northeast Florida Multiple Listing Service)
MLS Number: 2091889
APN: 38-05-26-014266-015-85
- 1678 Margarets Walk Rd
- 1650 Marsh Winds Ct
- 7685 River Ave
- 2918 Grande Oaks Way
- 998 Floyd St
- 1014 Clay St
- 959 Florida St
- 965 Florida St
- 896 Live Oak Ln
- 686 Frederic Dr
- 1276 Floyd St
- 1350 Fleming St
- 1280 Floyd St
- 1601 Majestic View Ln
- 1571 Majestic View Ln
- 1798 Covington Ln
- 1820 Green Springs Cir Unit A
- 1605 Vineland Cir Unit B
- 1810 Green Springs Cir Unit B
- 1815 Green Springs Cir Unit D
