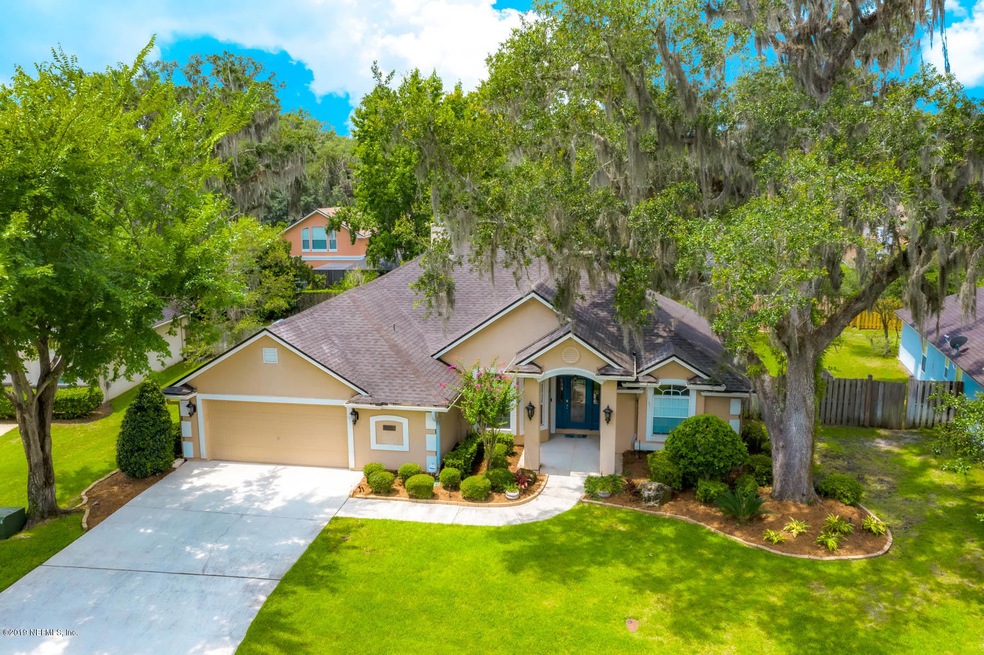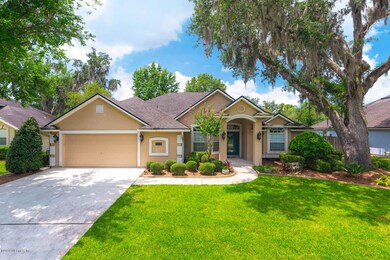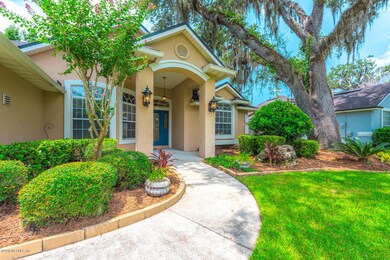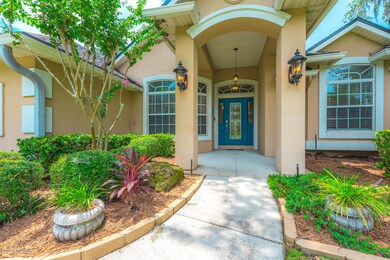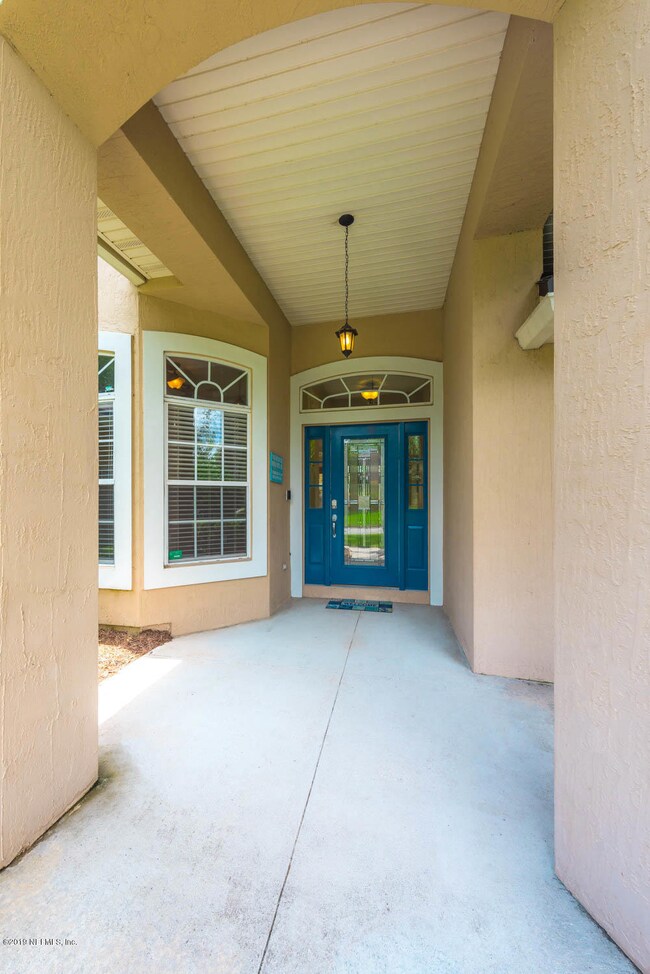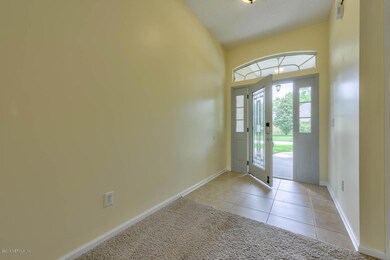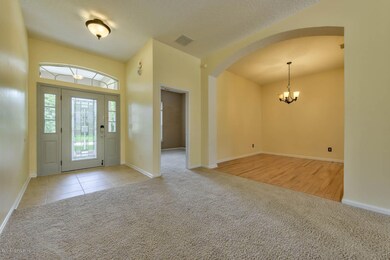
1823 Sentry Oak Ct Fleming Island, FL 32003
Highlights
- Clubhouse
- Contemporary Architecture
- Tennis Courts
- Fleming Island High School Rated A
- Children's Pool
- Breakfast Area or Nook
About This Home
As of July 2025Wow - 5 bedroom one story move in ready home situated in gated community of Margaret's Walk at Fleming Island Plantation! Come check this one out - plenty of room for the whole family! Large rooms thruout and bedroom 5 has en suite bath so perfect for guests; in-laws or teenager! Once you enter the home you will see a large living area overlooking fenced backyard. Room for a pool no problem or you have access to the nice amenities in Fleming Island Plantation yet away from the hustle & bustle! Kitchen is fully equipped & has breakfast bar open to the family room w/wood burning fireplace! Master bedroom has en suite huge bathroom w/sep tub; sep vanities & walk-in shower! The other bedrooms share a hall bathroom. Neutral decor thruout; indoor laundry;1 yr warr 2-10 $540, ring doorbell incld. incld.
Last Agent to Sell the Property
ENGEL & VOLKERS FIRST COAST License #SL689203 Listed on: 07/22/2019

Last Buyer's Agent
MICHAEL WRIGHT
UNITED REAL ESTATE GALLERY
Home Details
Home Type
- Single Family
Est. Annual Taxes
- $6,135
Year Built
- Built in 2003
Lot Details
- Lot Dimensions are 117x77
- Cul-De-Sac
- Wood Fence
- Back Yard Fenced
- Front and Back Yard Sprinklers
- Zoning described as PUD
HOA Fees
- $50 Monthly HOA Fees
Parking
- 2 Car Attached Garage
- Garage Door Opener
Home Design
- Contemporary Architecture
- Wood Frame Construction
- Shingle Roof
- Stucco
Interior Spaces
- 2,605 Sq Ft Home
- 1-Story Property
- Built-In Features
- Wood Burning Fireplace
- Entrance Foyer
Kitchen
- Breakfast Area or Nook
- Breakfast Bar
- Electric Range
- Microwave
- Ice Maker
- Dishwasher
- Disposal
Flooring
- Carpet
- Laminate
- Tile
Bedrooms and Bathrooms
- 5 Bedrooms
- Split Bedroom Floorplan
- Walk-In Closet
- In-Law or Guest Suite
- 3 Full Bathrooms
- Bathtub With Separate Shower Stall
Laundry
- Dryer
- Washer
Home Security
- Security System Owned
- Fire and Smoke Detector
Schools
- Paterson Elementary School
- Green Cove Springs Middle School
- Fleming Island High School
Utilities
- Central Heating and Cooling System
- Heat Pump System
- Gas Water Heater
Additional Features
- Energy-Efficient Windows
- Patio
Listing and Financial Details
- Assessor Parcel Number 38052601426601585
Community Details
Overview
- Floridian Prop Mgmt Association, Phone Number (904) 592-4090
- Margarets Walk Subdivision
Amenities
- Clubhouse
Recreation
- Tennis Courts
- Community Basketball Court
- Community Playground
- Children's Pool
- Jogging Path
Ownership History
Purchase Details
Home Financials for this Owner
Home Financials are based on the most recent Mortgage that was taken out on this home.Purchase Details
Home Financials for this Owner
Home Financials are based on the most recent Mortgage that was taken out on this home.Purchase Details
Home Financials for this Owner
Home Financials are based on the most recent Mortgage that was taken out on this home.Purchase Details
Home Financials for this Owner
Home Financials are based on the most recent Mortgage that was taken out on this home.Purchase Details
Home Financials for this Owner
Home Financials are based on the most recent Mortgage that was taken out on this home.Purchase Details
Similar Homes in the area
Home Values in the Area
Average Home Value in this Area
Purchase History
| Date | Type | Sale Price | Title Company |
|---|---|---|---|
| Warranty Deed | $436,500 | Golden Dog Title & Trust | |
| Warranty Deed | $312,500 | Oshorne & Sheffield Ttl Svcs | |
| Warranty Deed | $289,900 | None Available | |
| Warranty Deed | $289,500 | Attorney | |
| Warranty Deed | $210,100 | -- | |
| Warranty Deed | $261,300 | -- |
Mortgage History
| Date | Status | Loan Amount | Loan Type |
|---|---|---|---|
| Open | $393,750 | New Conventional | |
| Closed | $96,000 | New Conventional | |
| Previous Owner | $296,875 | New Conventional | |
| Previous Owner | $264,171 | VA | |
| Previous Owner | $295,724 | Purchase Money Mortgage | |
| Previous Owner | $60,000 | Credit Line Revolving | |
| Previous Owner | $199,518 | Purchase Money Mortgage |
Property History
| Date | Event | Price | Change | Sq Ft Price |
|---|---|---|---|---|
| 07/07/2025 07/07/25 | Sold | $570,000 | 0.0% | $219 / Sq Ft |
| 06/06/2025 06/06/25 | For Sale | $570,000 | +82.4% | $219 / Sq Ft |
| 12/17/2023 12/17/23 | Off Market | $312,500 | -- | -- |
| 12/17/2023 12/17/23 | Off Market | $289,900 | -- | -- |
| 12/17/2023 12/17/23 | Off Market | $1,750 | -- | -- |
| 12/17/2023 12/17/23 | Off Market | $1,750 | -- | -- |
| 12/17/2023 12/17/23 | Off Market | $1,750 | -- | -- |
| 12/17/2023 12/17/23 | Off Market | $436,451 | -- | -- |
| 07/09/2021 07/09/21 | Sold | $436,451 | +11.9% | $168 / Sq Ft |
| 06/21/2021 06/21/21 | Pending | -- | -- | -- |
| 06/10/2021 06/10/21 | For Sale | $389,900 | +24.8% | $150 / Sq Ft |
| 10/01/2019 10/01/19 | Sold | $312,500 | -5.0% | $120 / Sq Ft |
| 09/16/2019 09/16/19 | Pending | -- | -- | -- |
| 07/22/2019 07/22/19 | For Sale | $329,000 | +13.5% | $126 / Sq Ft |
| 07/15/2016 07/15/16 | Sold | $289,900 | 0.0% | $111 / Sq Ft |
| 06/17/2016 06/17/16 | Pending | -- | -- | -- |
| 05/14/2016 05/14/16 | For Sale | $289,900 | 0.0% | $111 / Sq Ft |
| 04/13/2015 04/13/15 | Rented | $1,750 | 0.0% | -- |
| 04/04/2015 04/04/15 | Under Contract | -- | -- | -- |
| 04/03/2015 04/03/15 | For Rent | $1,750 | 0.0% | -- |
| 12/10/2013 12/10/13 | Rented | $1,750 | 0.0% | -- |
| 11/22/2013 11/22/13 | Under Contract | -- | -- | -- |
| 09/21/2013 09/21/13 | For Rent | $1,750 | 0.0% | -- |
| 09/02/2012 09/02/12 | Rented | $1,750 | 0.0% | -- |
| 08/12/2012 08/12/12 | Under Contract | -- | -- | -- |
| 08/03/2012 08/03/12 | For Rent | $1,750 | -- | -- |
Tax History Compared to Growth
Tax History
| Year | Tax Paid | Tax Assessment Tax Assessment Total Assessment is a certain percentage of the fair market value that is determined by local assessors to be the total taxable value of land and additions on the property. | Land | Improvement |
|---|---|---|---|---|
| 2024 | $6,135 | $317,777 | -- | -- |
| 2023 | $6,135 | $308,522 | $0 | $0 |
| 2022 | $5,856 | $299,536 | $0 | $0 |
| 2021 | $6,332 | $289,752 | $60,000 | $229,752 |
| 2020 | $6,103 | $281,574 | $60,000 | $221,574 |
| 2019 | $5,383 | $271,573 | $0 | $0 |
| 2018 | $4,974 | $266,509 | $0 | $0 |
| 2017 | $4,938 | $261,027 | $0 | $0 |
| 2016 | $4,205 | $207,128 | $0 | $0 |
| 2015 | $4,273 | $205,688 | $0 | $0 |
| 2014 | $4,203 | $204,056 | $0 | $0 |
Agents Affiliated with this Home
-
Clifford Baker

Seller's Agent in 2025
Clifford Baker
COLDWELL BANKER VANGUARD REALTY
(904) 466-1020
10 in this area
40 Total Sales
-
Kelly Bello

Buyer's Agent in 2025
Kelly Bello
KELLER WILLIAMS REALTY ATLANTIC PARTNERS SOUTHSIDE
(904) 874-4749
4 in this area
119 Total Sales
-
Michael Wright

Seller's Agent in 2021
Michael Wright
EXIT INSPIRED REAL ESTATE
(904) 780-3948
14 in this area
197 Total Sales
-
SUZI FORD
S
Seller Co-Listing Agent in 2021
SUZI FORD
EXIT INSPIRED REAL ESTATE
(904) 431-9588
10 in this area
112 Total Sales
-
Sandy Miller

Seller's Agent in 2019
Sandy Miller
ENGEL & VOLKERS FIRST COAST
(904) 537-6835
1 in this area
279 Total Sales
-
Kimberly Knapp

Seller's Agent in 2016
Kimberly Knapp
COLDWELL BANKER VANGUARD REALTY
(904) 334-7425
1 Total Sale
Map
Source: realMLS (Northeast Florida Multiple Listing Service)
MLS Number: 1006867
APN: 38-05-26-014266-015-85
- 1678 Margarets Walk Rd
- 1650 Marsh Winds Ct
- 7685 River Ave
- 2918 Grande Oaks Way
- 998 Floyd St
- 1014 Clay St
- 959 Florida St
- 965 Florida St
- 896 Live Oak Ln
- 686 Frederic Dr
- 1276 Floyd St
- 1350 Fleming St
- 1280 Floyd St
- 1601 Majestic View Ln
- 1571 Majestic View Ln
- 1798 Covington Ln
- 1820 Green Springs Cir Unit A
- 1605 Vineland Cir Unit B
- 1810 Green Springs Cir Unit B
- 1815 Green Springs Cir Unit D
