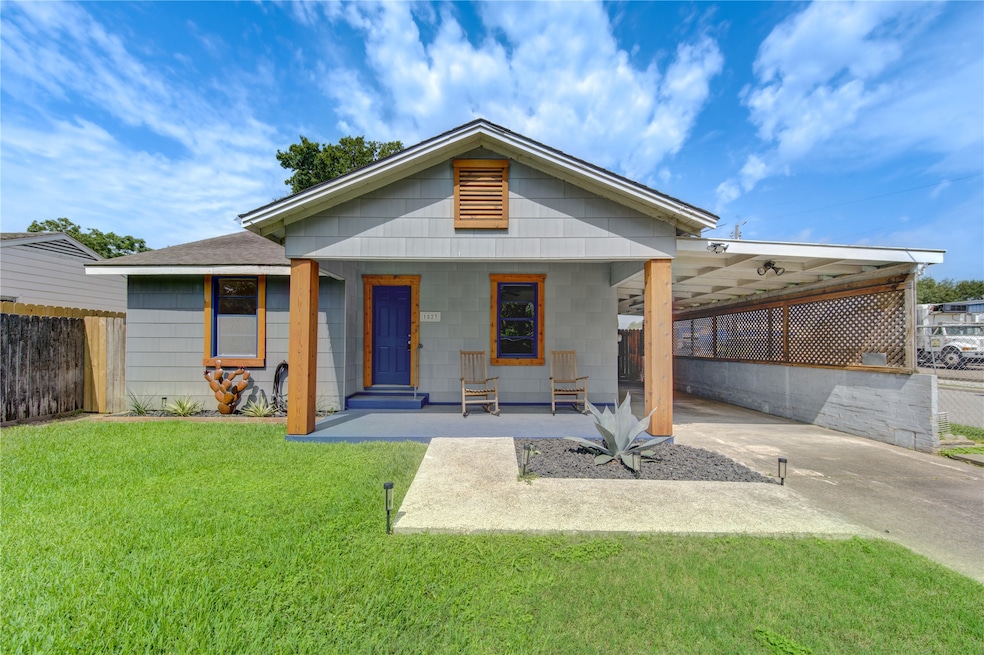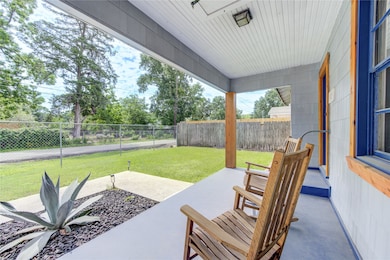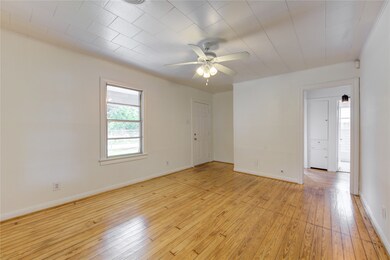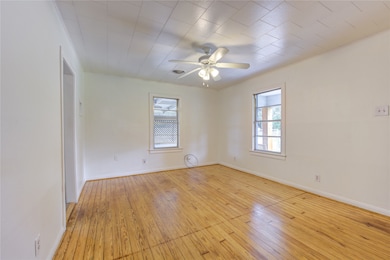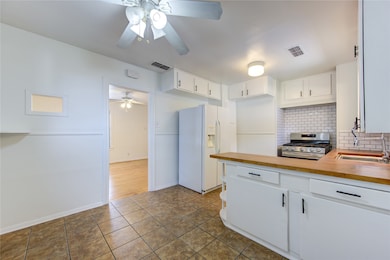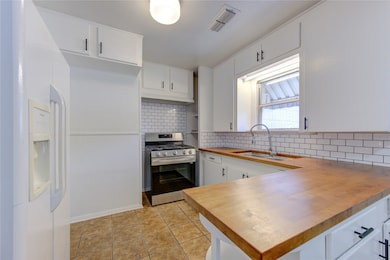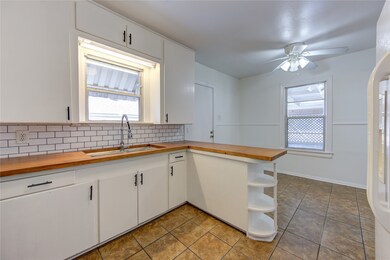1823 Tabor St Houston, TX 77009
Greater Heights NeighborhoodHighlights
- Traditional Architecture
- Corner Lot
- Wood Countertops
- Wood Flooring
- Private Yard
- Security Gate
About This Home
Charm meets convenience in this recently renovated bungalow! This 3-bedroom, 1-bathroom home boasts a cozy 1008 square feet of living space, making it the perfect blend of comfort and low-maintenance living. Step inside to find a bright and airy interior. The open kitchen features a range and comes fully equipped with a washer, dryer, and fridge, making chores a breeze. The spacious yard with a fence offers a private oasis for your furry friends to roam, with pets conditional upon approval. No need to worry about parking, as this gem comes with covered parking and street parking, providing ample space for you and your guests. With laundry in the building, you can say goodbye to trips to the laundromat! Conveniently located, this home offers easy access to 610 and 45, making your commute a breeze. Plus, you're just a stone's throw away from the bustling Houston Farmers Market, perfect for stocking up on fresh produce and local goodies.
Home Details
Home Type
- Single Family
Est. Annual Taxes
- $3,810
Year Built
- Built in 1940
Lot Details
- 5,000 Sq Ft Lot
- Property is Fully Fenced
- Corner Lot
- Private Yard
Home Design
- Traditional Architecture
Interior Spaces
- 1,008 Sq Ft Home
- 1-Story Property
- Security Gate
Kitchen
- Gas Oven
- Gas Range
- Wood Countertops
- Disposal
Flooring
- Wood
- Tile
Bedrooms and Bathrooms
- 3 Bedrooms
- 1 Full Bathroom
Laundry
- Dryer
- Washer
Schools
- Jefferson Elementary School
- Hamilton Middle School
- Heights High School
Utilities
- Central Heating and Cooling System
- Heating System Uses Gas
Listing and Financial Details
- Property Available on 6/16/25
- Long Term Lease
Community Details
Overview
- Sapp Gardens Subdivision
Pet Policy
- Call for details about the types of pets allowed
- Pet Deposit Required
Map
Source: Houston Association of REALTORS®
MLS Number: 62738614
APN: 0320970020001
- 1833 Tabor St
- 1607 Sylvester Rd
- 1611 Sylvester Rd
- 1812 Lula St
- 1810 Lula St
- 1737 Tabor St
- 1922 Tabor St
- 5511 Enid St
- 1927 Tabor St
- 408 Robert Lee Rd
- 1638 Tabor St
- 1825 Northwood St
- 2416 Eastman St
- 1639 Walton St
- 1807 Palmetto Landing Dr
- 2621 Eastman St
- 1808 Northwood St Unit A
- 1305 E 27th St Unit A
- 1620 Northwood St
- 214 Eichwurzel Ln
- 1812 Lula St
- 1722 Tabor St
- 434 Lenard St Unit B
- 1911 Tabor St
- 1927 Tabor St
- 1690 North Loop Unit 2-452
- 1690 North Loop Unit 2-156
- 1690 North Loop Unit 2-146
- 1690 North Loop Unit 1-328
- 1690 North Loop Unit 1-228
- 1690 North Loop Unit 2-163
- 1690 North Loop Unit 2-152
- 1690 North Loop Unit 1-132
- 1690 North Loop Unit 1-410
- 1690 North Loop Unit 1-404
- 1690 North Loop Unit 1-403
- 1690 North Loop
- 603 Link Rd Unit B
- 1814 Napa Creek Ln
- 1809 Palmetto Landing Dr
