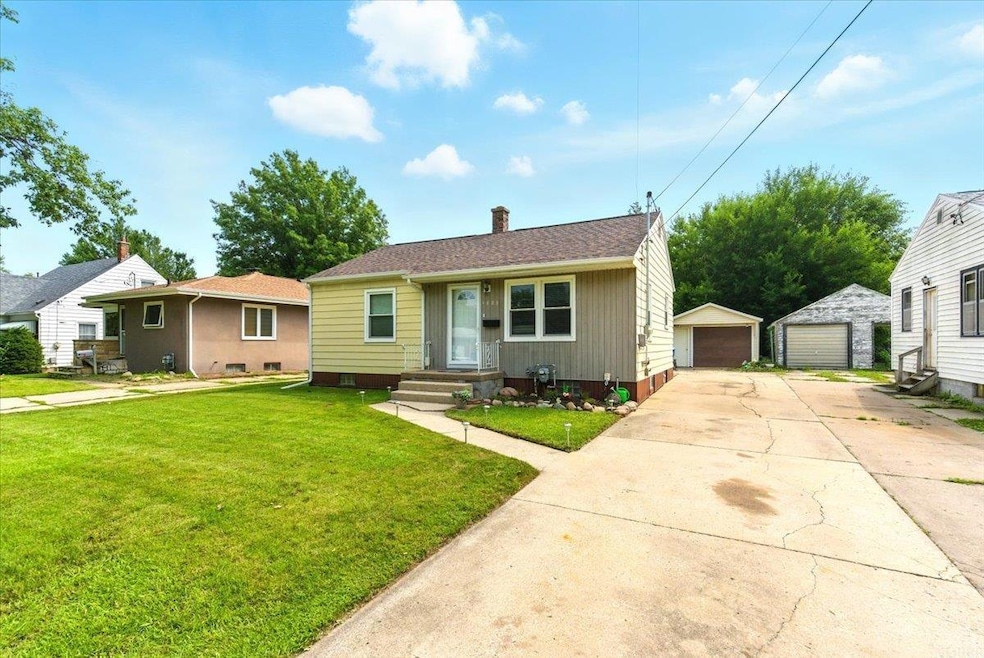
1823 W 6th St Waterloo, IA 50702
Liberty Park NeighborhoodEstimated payment $954/month
About This Home
Perfectly located and affordably priced - this neat and stylish home offers the perfect blend of charm and updates. Step inside to a bright, spacious eat-in kitchen featuring ample cabinet space, sleek subway tile, neutral tones, and new flooring throughout the main level. The recently updated bathroom showcases ceramic tile flooring, a tiled shower, and glass block accents for added style. The lower level provides a great bonus space—ideal for a family room, playroom, or home office. Outside, enjoy the fenced yard, a covered patio perfect for entertaining, and an oversized, extra-deep 1-stall garage. Plus, you'll love the peace of mind that comes with a brand new roof. This home is truly move-in ready—just unpack and start enjoying!
Home Details
Home Type
- Single Family
Est. Annual Taxes
- $2,319
Year Built
- Built in 1949
Lot Details
- 9,506 Sq Ft Lot
- Lot Dimensions are 49 x 194
Parking
- 1 Car Detached Garage
Home Design
- 1,093 Sq Ft Home
- Asphalt Roof
- Vinyl Siding
Bedrooms and Bathrooms
- 2 Bedrooms
- 1 Full Bathroom
Schools
- Kittrell Elementary School
- Hoover Intermediate
- West High School
Additional Features
- Laundry on lower level
- Forced Air Heating and Cooling System
- Partially Finished Basement
Listing and Financial Details
- Assessor Parcel Number 891335251044
Map
Home Values in the Area
Average Home Value in this Area
Tax History
| Year | Tax Paid | Tax Assessment Tax Assessment Total Assessment is a certain percentage of the fair market value that is determined by local assessors to be the total taxable value of land and additions on the property. | Land | Improvement |
|---|---|---|---|---|
| 2024 | $1,928 | $106,920 | $18,870 | $88,050 |
| 2023 | $1,634 | $106,920 | $18,870 | $88,050 |
| 2022 | $1,590 | $83,320 | $18,870 | $64,450 |
| 2021 | $1,600 | $83,320 | $18,870 | $64,450 |
| 2020 | $1,766 | $79,270 | $14,820 | $64,450 |
| 2019 | $1,766 | $79,270 | $14,820 | $64,450 |
| 2018 | $1,768 | $79,270 | $14,820 | $64,450 |
| 2017 | $1,982 | $79,270 | $14,820 | $64,450 |
| 2016 | $1,798 | $79,270 | $14,820 | $64,450 |
| 2015 | $1,798 | $79,270 | $14,820 | $64,450 |
| 2014 | $1,754 | $75,880 | $14,820 | $61,060 |
Property History
| Date | Event | Price | Change | Sq Ft Price |
|---|---|---|---|---|
| 08/10/2025 08/10/25 | Pending | -- | -- | -- |
| 08/05/2025 08/05/25 | For Sale | $140,000 | +79.5% | $128 / Sq Ft |
| 09/27/2019 09/27/19 | Sold | $78,000 | -2.4% | $71 / Sq Ft |
| 08/12/2019 08/12/19 | Pending | -- | -- | -- |
| 08/07/2019 08/07/19 | For Sale | $79,900 | -- | $73 / Sq Ft |
Purchase History
| Date | Type | Sale Price | Title Company |
|---|---|---|---|
| Joint Tenancy Deed | $79,500 | Title Services | |
| Warranty Deed | $75,500 | None Available |
Mortgage History
| Date | Status | Loan Amount | Loan Type |
|---|---|---|---|
| Open | $53,300 | New Conventional | |
| Closed | $10,000 | Credit Line Revolving | |
| Closed | $79,070 | FHA | |
| Previous Owner | $71,725 | New Conventional |
Similar Homes in Waterloo, IA
Source: Northeast Iowa Regional Board of REALTORS®
MLS Number: NBR20253751
APN: 8913-35-251-044
- 812 Hawthorne Ave
- 1421 Denver St
- 1101 Glenny Ave
- 711 Cornwall Ave
- 315 Bourland Ave
- 420 Cornwall Ave
- 2305 W 8th St
- 1223 Byron Ave
- 1210 W 7th St
- 834 Easton Ave
- 222 Bourland Ave
- 220 Forest Ave
- 1317 Glenny Ave
- 721 Locke Ave
- 1207 Bertch Ave
- 611 Johnson St
- 1317 Forest Ave
- 610 Baltimore St
- 2520 W 8th St
- 2140 Touchae St






