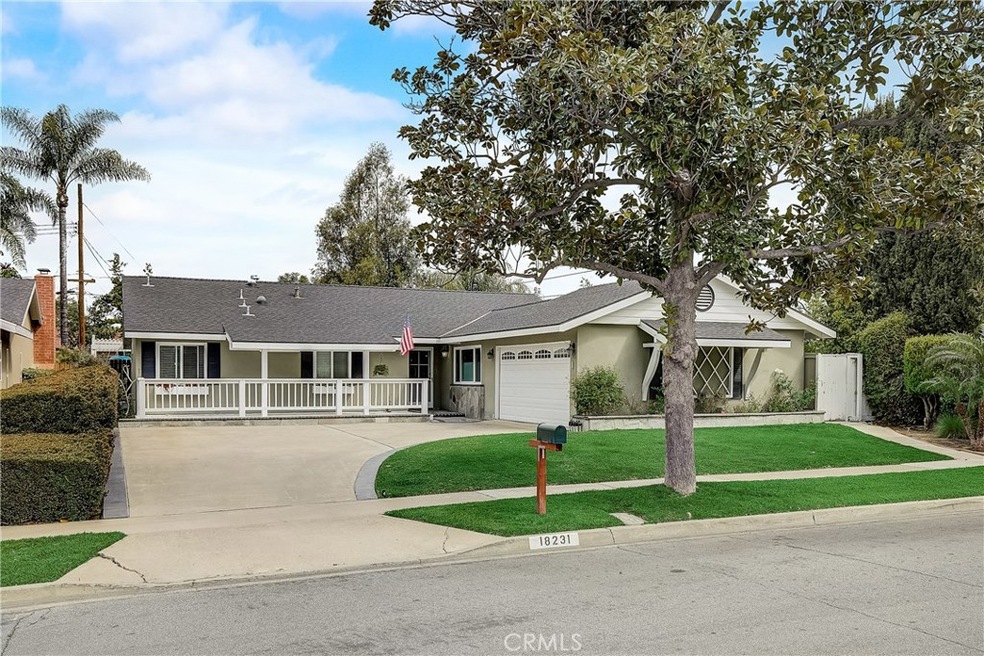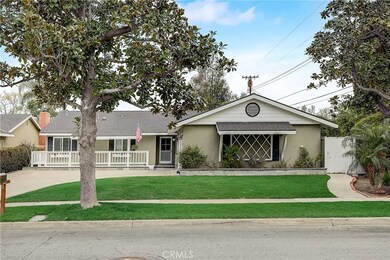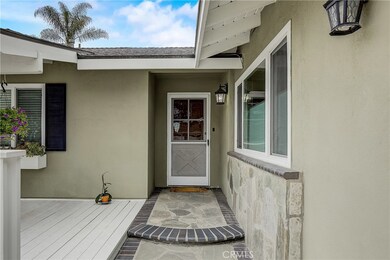
18231 Casselle Ave Santa Ana, CA 92705
Highlights
- In Ground Pool
- Open Floorplan
- Pool View
- El Modena High School Rated A-
- Main Floor Bedroom
- No HOA
About This Home
As of June 2020Your wait is over. Welcome to 18231 Casselle Ave, a meticulously maintained single-story home with undeniable curb appeal in desirable North Tustin. Boasting over 1,850 sq. ft of comfortable living space, this 3 bedroom, 2 bath home offers a charming covered front porch, formal entry, living room, dining room, and eat-in kitchen that opens to the spacious family room. Large light-catching windows and French Doors from the living room and dining room fill the home with natural light. Entertainer's dream backyard with a sparkling pool and spa, with plenty of room for BBQ or lounge chairs to relax and enjoy the beautiful California weather. Upgraded Milgard windows and newer doors surround the home, with crown molding and ceiling fans in all the bedrooms. Remodeled bathrooms feature travertine stone, with dual sinks in the hallway bath and a large walk-in shower in the master bathroom. Ideally located near shopping, dining, parks and schools. Rare opportunity to own in a highly sought after neighborhood - be sure to check out the 3D tour!
Last Agent to Sell the Property
Min Seo
Redfin License #01915127 Listed on: 03/27/2020

Home Details
Home Type
- Single Family
Est. Annual Taxes
- $9,858
Year Built
- Built in 1957
Lot Details
- 8,200 Sq Ft Lot
- Landscaped
- Back and Front Yard
Parking
- 2 Car Attached Garage
- Parking Available
- Driveway
Property Views
- Pool
- Neighborhood
Home Design
- Turnkey
Interior Spaces
- 1,850 Sq Ft Home
- 1-Story Property
- Open Floorplan
- Crown Molding
- Ceiling Fan
- Double Pane Windows
- Entryway
- Family Room with Fireplace
- Family Room Off Kitchen
- Living Room with Fireplace
- Formal Dining Room
Kitchen
- Breakfast Area or Nook
- Open to Family Room
- Eat-In Kitchen
- <<doubleOvenToken>>
- Gas Oven
- Gas Cooktop
- Range Hood
- Dishwasher
- Trash Compactor
- Disposal
Flooring
- Carpet
- Laminate
- Stone
- Tile
Bedrooms and Bathrooms
- 3 Main Level Bedrooms
- Remodeled Bathroom
- 2 Full Bathrooms
- <<tubWithShowerToken>>
- Walk-in Shower
Laundry
- Laundry Room
- Laundry in Garage
Accessible Home Design
- No Interior Steps
- More Than Two Accessible Exits
Pool
- In Ground Pool
- Heated Spa
- Vinyl Pool
- Above Ground Spa
Outdoor Features
- Wrap Around Porch
- Open Patio
Utilities
- Central Heating and Cooling System
Community Details
- No Home Owners Association
Listing and Financial Details
- Tax Lot 22
- Tax Tract Number 2566
- Assessor Parcel Number 09436101
Ownership History
Purchase Details
Home Financials for this Owner
Home Financials are based on the most recent Mortgage that was taken out on this home.Purchase Details
Home Financials for this Owner
Home Financials are based on the most recent Mortgage that was taken out on this home.Purchase Details
Home Financials for this Owner
Home Financials are based on the most recent Mortgage that was taken out on this home.Purchase Details
Similar Homes in Santa Ana, CA
Home Values in the Area
Average Home Value in this Area
Purchase History
| Date | Type | Sale Price | Title Company |
|---|---|---|---|
| Grant Deed | $823,000 | Lawyers Title Company | |
| Interfamily Deed Transfer | -- | Accommodation | |
| Grant Deed | $685,500 | Lawyers Title | |
| Interfamily Deed Transfer | -- | None Available |
Mortgage History
| Date | Status | Loan Amount | Loan Type |
|---|---|---|---|
| Open | $767,000 | New Conventional | |
| Closed | $50,000 | Commercial | |
| Closed | $765,500 | New Conventional | |
| Previous Owner | $608,000 | Adjustable Rate Mortgage/ARM | |
| Previous Owner | $616,509 | New Conventional | |
| Previous Owner | $200,000 | New Conventional | |
| Previous Owner | $150,000 | New Conventional | |
| Previous Owner | $230,000 | Unknown | |
| Previous Owner | $50,000 | Credit Line Revolving | |
| Previous Owner | $201,000 | Unknown | |
| Previous Owner | $199,600 | Unknown | |
| Previous Owner | $206,500 | Unknown |
Property History
| Date | Event | Price | Change | Sq Ft Price |
|---|---|---|---|---|
| 06/16/2020 06/16/20 | Sold | $823,000 | -0.2% | $445 / Sq Ft |
| 05/11/2020 05/11/20 | Pending | -- | -- | -- |
| 03/27/2020 03/27/20 | For Sale | $825,000 | +20.4% | $446 / Sq Ft |
| 04/29/2015 04/29/15 | Sold | $685,010 | 0.0% | $370 / Sq Ft |
| 03/30/2015 03/30/15 | Pending | -- | -- | -- |
| 03/30/2015 03/30/15 | For Sale | $685,010 | 0.0% | $370 / Sq Ft |
| 04/01/2012 04/01/12 | Rented | $2,800 | 0.0% | -- |
| 02/13/2012 02/13/12 | Under Contract | -- | -- | -- |
| 02/06/2012 02/06/12 | For Rent | $2,800 | -- | -- |
Tax History Compared to Growth
Tax History
| Year | Tax Paid | Tax Assessment Tax Assessment Total Assessment is a certain percentage of the fair market value that is determined by local assessors to be the total taxable value of land and additions on the property. | Land | Improvement |
|---|---|---|---|---|
| 2024 | $9,858 | $882,421 | $779,887 | $102,534 |
| 2023 | $9,631 | $865,119 | $764,595 | $100,524 |
| 2022 | $9,435 | $848,156 | $749,603 | $98,553 |
| 2021 | $9,173 | $831,526 | $734,905 | $96,621 |
| 2020 | $8,281 | $752,783 | $652,327 | $100,456 |
| 2019 | $8,176 | $738,023 | $639,536 | $98,487 |
| 2018 | $8,051 | $723,552 | $626,996 | $96,556 |
| 2017 | $7,718 | $709,365 | $614,702 | $94,663 |
| 2016 | $7,569 | $695,456 | $602,649 | $92,807 |
| 2015 | $4,193 | $351,649 | $256,264 | $95,385 |
| 2014 | -- | $344,761 | $251,244 | $93,517 |
Agents Affiliated with this Home
-
M
Seller's Agent in 2020
Min Seo
Redfin
-
Julio Aguilar

Buyer's Agent in 2020
Julio Aguilar
Recap Properties
(818) 855-1208
31 Total Sales
-
Ron Ferrieri

Seller's Agent in 2015
Ron Ferrieri
T.N.G. Real Estate Consultants
(714) 553-0902
9 Total Sales
-
Ryan Kashanchi

Buyer's Agent in 2015
Ryan Kashanchi
RE/MAX
(949) 861-1351
57 Total Sales
-
Karen Kehetian
K
Seller's Agent in 2012
Karen Kehetian
First Team Real Estate
(949) 857-2121
14 Total Sales
Map
Source: California Regional Multiple Listing Service (CRMLS)
MLS Number: OC20062494
APN: 094-361-01
- 12761 Dunas Rd
- 3315 E Romelle Ave
- 3938 E Sherwood Ave
- 435 S Estate Dr
- 3123 E La Veta Ave
- 18361 Rainier Dr
- 4401 E Fernwood Ave
- 13021 Hewes Ave
- 269 S Thomas St
- 18831 Winnwood Ln
- 18092 Blue Ridge Dr
- 13072 Scott
- 203 S Thomas St
- 18672 Spaulding Ave
- 4223 E Marmon Ave
- 264 S Park St
- 18841 Deep Well Rd
- 429 S Hill St
- 18945 Fowler Ave
- 13032 Stanton






