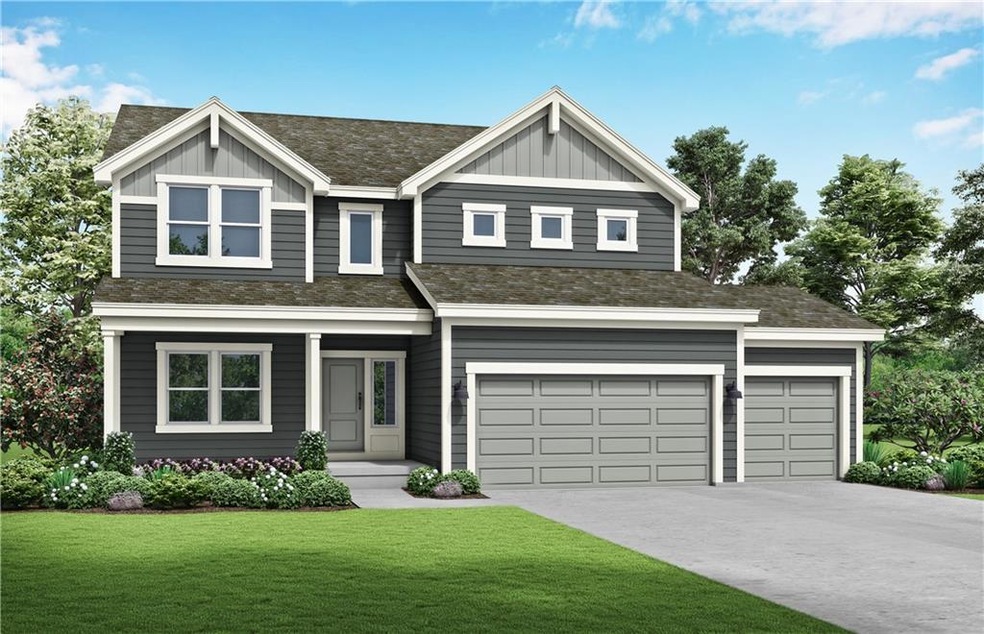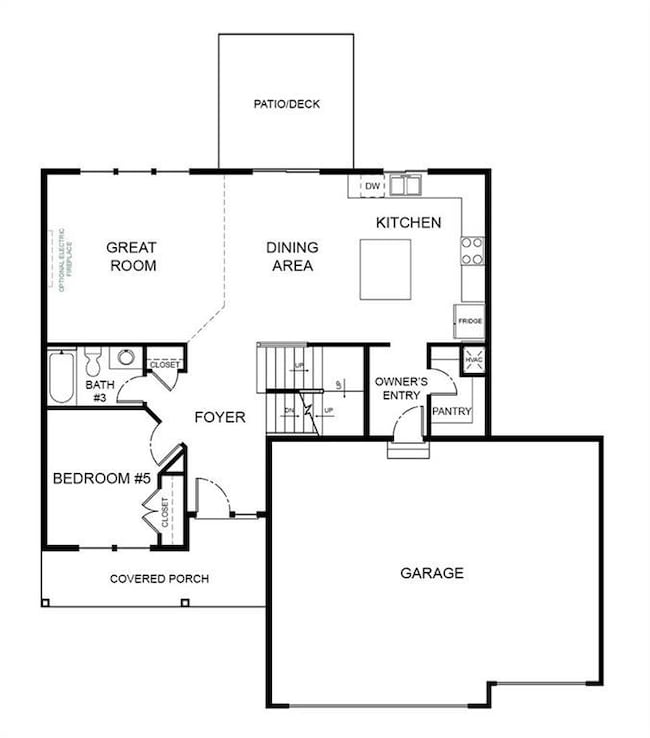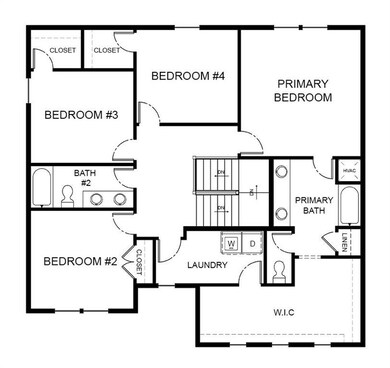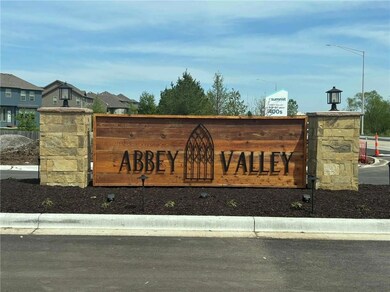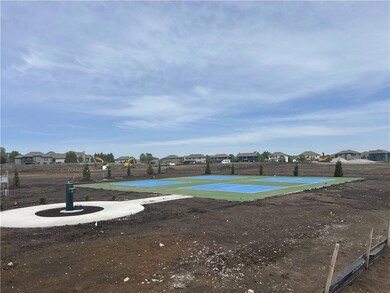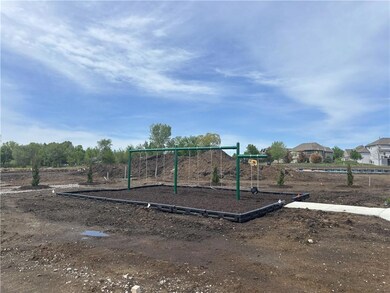
18233 W 166th St Olathe, KS 66062
Estimated payment $4,301/month
Highlights
- ENERGY STAR Certified Homes
- Traditional Architecture
- Main Floor Bedroom
- Prairie Creek Elementary School Rated A-
- Wood Flooring
- Great Room with Fireplace
About This Home
$15K to Spend Your Way * on contracts written by May 31st, 2025! Our Riverside home plan is a stylish 2-story lifestyle plan featuring 5 bedrooms and 3 bathrooms. Through the front door, you’re greeted by a lovely foyer that to an open layout that seamlessly connects the great room, dining area, and kitchen with a walk-in pantry. In addition, the main floor has a full bedroom and bathroom. Upstairs, you’ll find the primary suite, three additional bedrooms, and a convenient laundry room that connects directly to the primary closet for easy access. Looking for additional space? Consider finishing the lower level to include a rec room, another bedroom, and an extra bathroom, enhancing the versatility and functionality of your home. *THIS HOME HAS NOT BROKEN GROUND - it is in permitting with city.*
Listing Agent
ReeceNichols- Leawood Town Center Brokerage Phone: 913-963-0375 License #00221172 Listed on: 05/27/2025
Home Details
Home Type
- Single Family
Year Built
- Built in 2025 | Under Construction
Lot Details
- 8,125 Sq Ft Lot
- South Facing Home
- Paved or Partially Paved Lot
HOA Fees
- $120 Monthly HOA Fees
Parking
- 3 Car Attached Garage
- Front Facing Garage
Home Design
- Traditional Architecture
- Frame Construction
- Composition Roof
- Wood Siding
Interior Spaces
- 2,538 Sq Ft Home
- 2-Story Property
- Ceiling Fan
- Thermal Windows
- Mud Room
- Entryway
- Great Room with Fireplace
- Dining Room
- Open Floorplan
- Home Office
Kitchen
- Eat-In Kitchen
- Built-In Electric Oven
- Dishwasher
- Stainless Steel Appliances
- Kitchen Island
- Disposal
Flooring
- Wood
- Carpet
- Ceramic Tile
Bedrooms and Bathrooms
- 5 Bedrooms
- Main Floor Bedroom
- Walk-In Closet
- 3 Full Bathrooms
- Double Vanity
Laundry
- Laundry on upper level
- Dryer Hookup
Unfinished Basement
- Sump Pump
- Stubbed For A Bathroom
- Natural lighting in basement
Home Security
- Home Security System
- Smart Thermostat
- Fire and Smoke Detector
Eco-Friendly Details
- Energy-Efficient Appliances
- Energy-Efficient Construction
- Energy-Efficient HVAC
- Energy-Efficient Lighting
- Energy-Efficient Insulation
- ENERGY STAR Certified Homes
- Energy-Efficient Thermostat
Outdoor Features
- Playground
- Porch
Location
- City Lot
Schools
- Nashua Elementary School
- Staley High School
Utilities
- Forced Air Heating and Cooling System
- Heating System Uses Natural Gas
- High-Efficiency Water Heater
Listing and Financial Details
- $0 special tax assessment
Community Details
Overview
- Abbey Valley HOA
- Riverside
Security
- Building Fire Alarm
Map
Home Values in the Area
Average Home Value in this Area
Property History
| Date | Event | Price | Change | Sq Ft Price |
|---|---|---|---|---|
| 05/27/2025 05/27/25 | For Sale | $632,216 | -- | $249 / Sq Ft |
Similar Homes in the area
Source: Heartland MLS
MLS Number: 2552348
- 18257 W 166th St
- 18305 W 166th St
- 18256 W 166th St
- 18281 W 166th St
- 18209 W 166th St
- 16567 S Stagecoach St
- 16611 S Lawson St
- 16553 S Stagecoach St
- 17843 W 165th St
- 16521 S Stagecoach St
- 16502 S Stagecoach St
- 16488 S Stagecoach St
- 16462 S Parkwood St
- 17220 W 164th St
- 16789 S Fellows St
- 16751 S Fellows St
- 16767 S Fellows St
- 16781 S Fellows St
- 15560 W 168th Terrace
- 15597 W 168th Terrace
