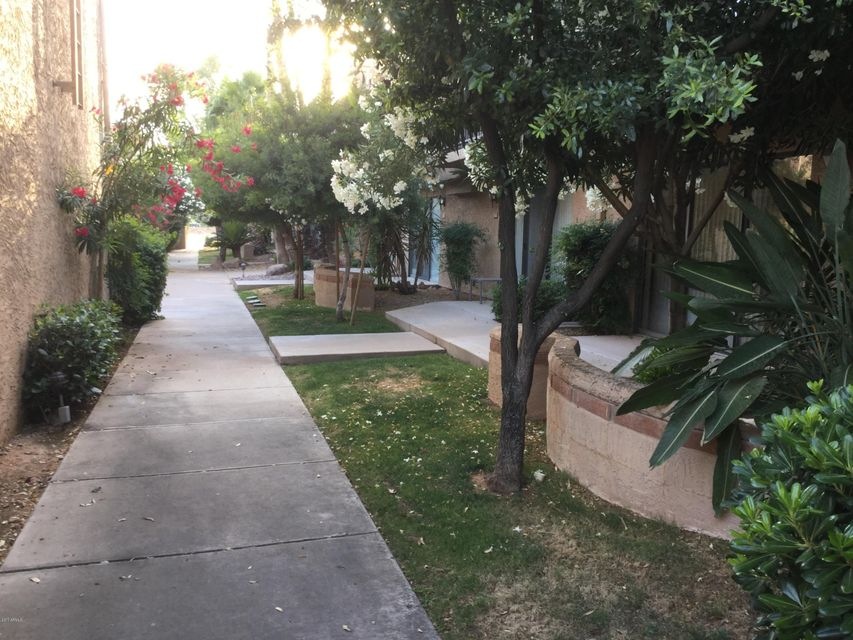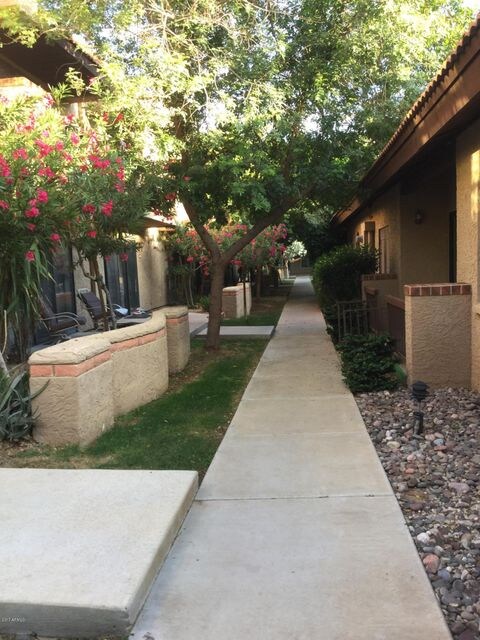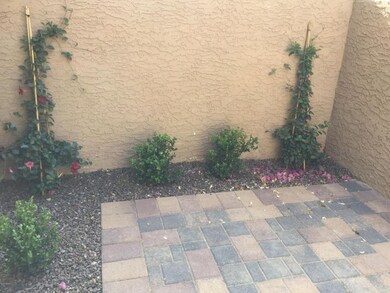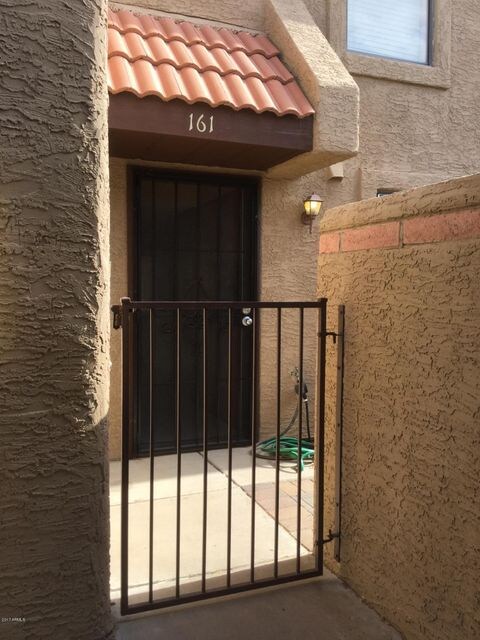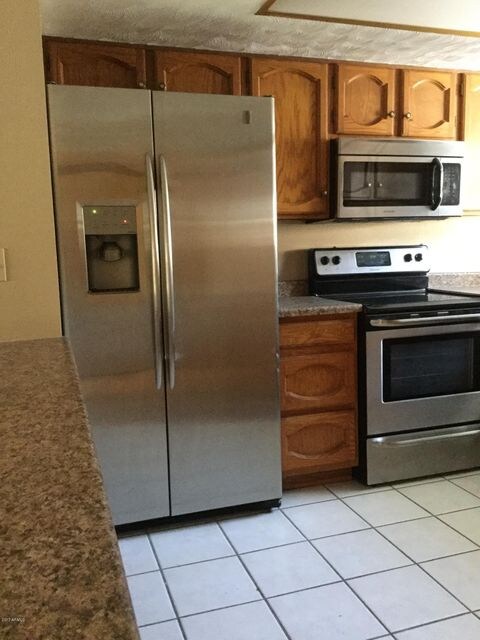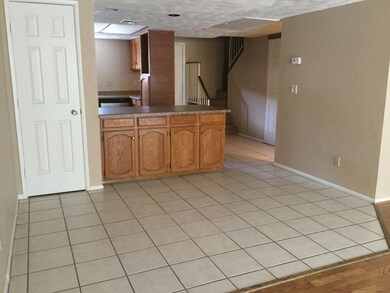
18239 N 40th St Unit 161 Phoenix, AZ 85032
Paradise Valley NeighborhoodHighlights
- Clubhouse
- Fireplace in Primary Bedroom
- Breakfast Bar
- Whispering Wind Academy Rated A-
- Community Pool
- Patio
About This Home
As of July 2017Arguably this ready to move in unit has the best location in the complex. Offering 2 bedrooms 2.5 bathrooms, a firewall, 2 fireplaces & split master bedrooms each with their own bath. GE Profile washer, dryer. Appliances barely used. Brkfst bar, patio storage, balcony with sunset views, downstairs laundry, several closets plus storage area. Pool, spa, clubhouse and mailbox are just a short walk off back patio. Well maintained landscaping & walkways w/privacy all very close to this centrally located unit. 2 covered parking spots right off the front patio. Nearby parks & dog park. Close to 51/101 freeways, Desert Ridge, Mayo Clinic, Paradise Valley Community College, Scottsdale and all that the Valley has to offer. Indeed a great location. Owner is licensed INACTIVE real estate agent.
Last Agent to Sell the Property
DPR Realty LLC License #SA546485000 Listed on: 05/12/2017

Townhouse Details
Home Type
- Townhome
Est. Annual Taxes
- $537
Year Built
- Built in 1985
Lot Details
- 549 Sq Ft Lot
- Desert faces the front of the property
- 1 Common Wall
- Block Wall Fence
- Front Yard Sprinklers
HOA Fees
- $170 Monthly HOA Fees
Home Design
- Wood Frame Construction
- Built-Up Roof
- Stucco
Interior Spaces
- 1,224 Sq Ft Home
- 2-Story Property
- Living Room with Fireplace
- 2 Fireplaces
Kitchen
- Breakfast Bar
- Built-In Microwave
Flooring
- Carpet
- Laminate
- Tile
Bedrooms and Bathrooms
- 2 Bedrooms
- Fireplace in Primary Bedroom
- 2.5 Bathrooms
Parking
- 2 Carport Spaces
- Assigned Parking
Schools
- Foothills Elementary School - Phoenix
- Sunrise Middle School
- Paradise Valley High School
Utilities
- Refrigerated Cooling System
- Heating Available
- High Speed Internet
- Cable TV Available
Additional Features
- Patio
- Property is near a bus stop
Listing and Financial Details
- Tax Lot 61
- Assessor Parcel Number 215-15-163
Community Details
Overview
- Association fees include roof repair, ground maintenance, street maintenance, front yard maint, roof replacement, maintenance exterior
- Paradise Hill Association, Phone Number (602) 867-3500
- Paradise Hills Townhomes Unit 1 78 Subdivision
Amenities
- Clubhouse
- Recreation Room
Recreation
- Community Pool
- Community Spa
- Bike Trail
Ownership History
Purchase Details
Home Financials for this Owner
Home Financials are based on the most recent Mortgage that was taken out on this home.Purchase Details
Home Financials for this Owner
Home Financials are based on the most recent Mortgage that was taken out on this home.Purchase Details
Home Financials for this Owner
Home Financials are based on the most recent Mortgage that was taken out on this home.Purchase Details
Home Financials for this Owner
Home Financials are based on the most recent Mortgage that was taken out on this home.Purchase Details
Purchase Details
Purchase Details
Purchase Details
Similar Homes in Phoenix, AZ
Home Values in the Area
Average Home Value in this Area
Purchase History
| Date | Type | Sale Price | Title Company |
|---|---|---|---|
| Warranty Deed | $144,000 | First American Title Insuran | |
| Warranty Deed | $144,000 | First American Title Insuran | |
| Interfamily Deed Transfer | -- | First American Title Ins Co | |
| Warranty Deed | $50,000 | First American Title Ins Co | |
| Interfamily Deed Transfer | -- | First American Title Ins Co | |
| Warranty Deed | $50,000 | First American Title Ins Co | |
| Trustee Deed | $46,756 | None Available | |
| Trustee Deed | $46,756 | None Available | |
| Interfamily Deed Transfer | -- | Chicago Title Insurance Co | |
| Interfamily Deed Transfer | -- | Chicago Title Insurance Co | |
| Interfamily Deed Transfer | -- | First American Title Ins Co | |
| Interfamily Deed Transfer | -- | First American Title Ins Co | |
| Warranty Deed | $89,900 | First American Title Ins Co | |
| Warranty Deed | $89,900 | First American Title Ins Co | |
| Deed | $77,000 | First American Title | |
| Deed | $77,000 | First American Title | |
| Joint Tenancy Deed | $65,000 | Fiesta Title & Escrow Agency | |
| Joint Tenancy Deed | $65,000 | Fiesta Title & Escrow Agency |
Mortgage History
| Date | Status | Loan Amount | Loan Type |
|---|---|---|---|
| Open | $100,000 | Credit Line Revolving | |
| Closed | $136,800 | New Conventional | |
| Previous Owner | $40,000 | New Conventional | |
| Previous Owner | $28,000 | Unknown | |
| Previous Owner | $156,000 | New Conventional |
Property History
| Date | Event | Price | Change | Sq Ft Price |
|---|---|---|---|---|
| 05/26/2025 05/26/25 | Rented | $1,600 | -3.0% | -- |
| 05/23/2025 05/23/25 | Under Contract | -- | -- | -- |
| 05/17/2025 05/17/25 | Price Changed | $1,650 | -8.3% | $1 / Sq Ft |
| 05/02/2025 05/02/25 | Price Changed | $1,800 | -2.7% | $2 / Sq Ft |
| 04/21/2025 04/21/25 | Price Changed | $1,850 | -2.6% | $2 / Sq Ft |
| 04/08/2025 04/08/25 | For Rent | $1,900 | 0.0% | -- |
| 07/25/2017 07/25/17 | Sold | $144,000 | 0.0% | $118 / Sq Ft |
| 06/06/2017 06/06/17 | Pending | -- | -- | -- |
| 06/03/2017 06/03/17 | Price Changed | $144,000 | -3.7% | $118 / Sq Ft |
| 05/23/2017 05/23/17 | Price Changed | $149,500 | -6.3% | $122 / Sq Ft |
| 05/12/2017 05/12/17 | For Sale | $159,500 | -- | $130 / Sq Ft |
Tax History Compared to Growth
Tax History
| Year | Tax Paid | Tax Assessment Tax Assessment Total Assessment is a certain percentage of the fair market value that is determined by local assessors to be the total taxable value of land and additions on the property. | Land | Improvement |
|---|---|---|---|---|
| 2025 | $621 | $7,365 | -- | -- |
| 2024 | $607 | $7,014 | -- | -- |
| 2023 | $607 | $16,720 | $3,340 | $13,380 |
| 2022 | $602 | $12,370 | $2,470 | $9,900 |
| 2021 | $611 | $11,360 | $2,270 | $9,090 |
| 2020 | $591 | $10,820 | $2,160 | $8,660 |
| 2019 | $593 | $9,020 | $1,800 | $7,220 |
| 2018 | $572 | $7,670 | $1,530 | $6,140 |
| 2017 | $546 | $7,370 | $1,470 | $5,900 |
| 2016 | $537 | $6,330 | $1,260 | $5,070 |
| 2015 | $522 | $5,970 | $1,190 | $4,780 |
Agents Affiliated with this Home
-
David Casanova
D
Seller's Agent in 2025
David Casanova
REALTY ONE GROUP AZ
(480) 999-6250
1 in this area
17 Total Sales
-
Noreen Willig

Seller's Agent in 2017
Noreen Willig
DPR Realty
(602) 803-1909
1 in this area
3 Total Sales
-
Javier Saunders
J
Buyer's Agent in 2017
Javier Saunders
Panam Real Estate
(602) 881-5162
3 Total Sales
Map
Source: Arizona Regional Multiple Listing Service (ARMLS)
MLS Number: 5604469
APN: 215-15-163
- 18239 N 40th St Unit 122
- 18227 N 40th Place
- 17851 N 40th St
- 18002 N 41st St Unit 2
- 4110 E Wagoner Rd
- 18428 N 42nd St
- 4002 E Rockwood Dr
- 4114 E Union Hills Dr Unit 1008
- 3912 E Rockwood Dr
- 4240 E Bluefield Ave
- 17842 N 43rd St
- 4257 E Marino Dr
- 18212 N 43rd Place
- 4224 E Renee Dr
- 17648 N 36th St
- 4214 E Morrow Dr
- 4333 E Desert Cactus St
- 4248 E Jason Dr
- 4345 E Annette Dr
- 4343 E Union Hills Dr
