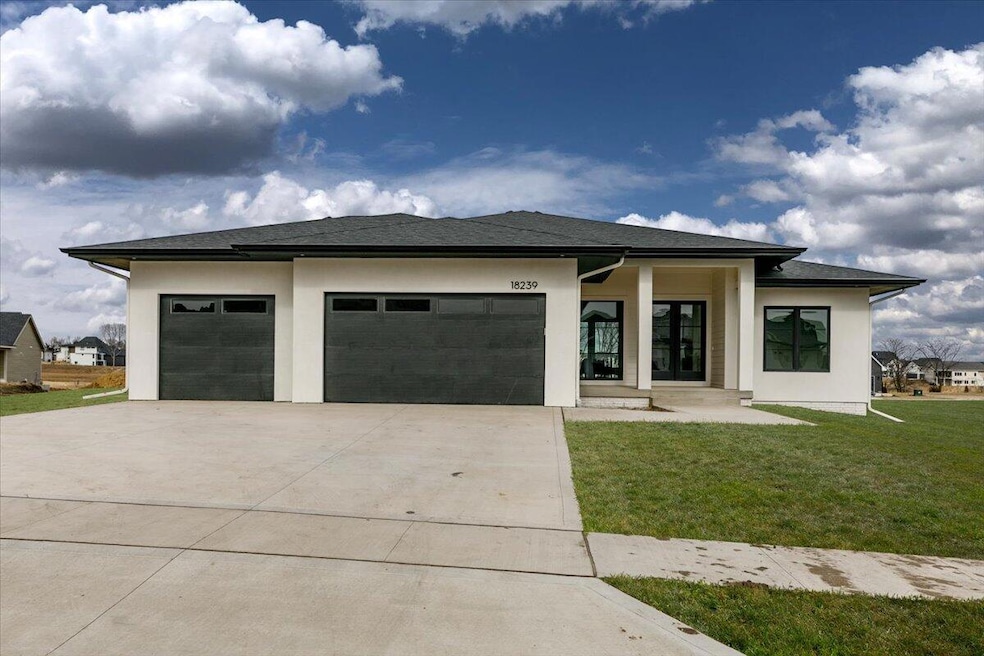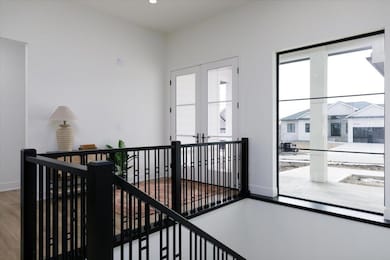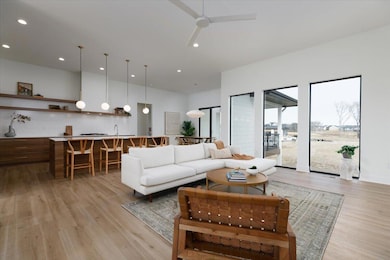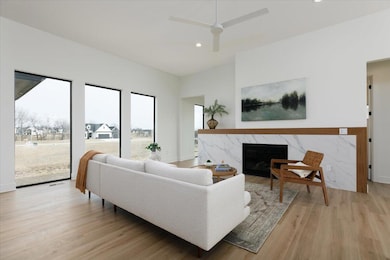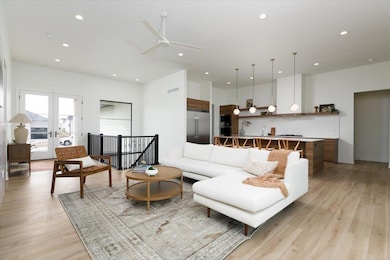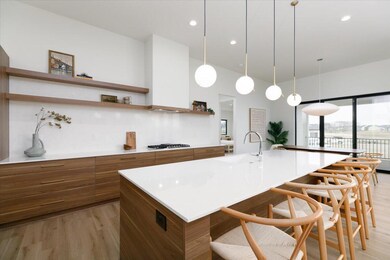
Estimated payment $5,588/month
Highlights
- New Construction
- Deck
- Sun or Florida Room
- Walnut Hills Elementary School Rated A
- Multiple Fireplaces
- Great Room
About This Home
Welcome to your zen-like sanctuary in the coveted Shadow Creek West neighborhood of Clive, Iowa. This stunning one-story home perfectly blends mid-century nods, crisp colors, and clean lines with rich textures, patterns, and warm wood, creating a harmonious and lived-in design. The bright, modern exterior features sleek lines, striking black windows, shingles, and tasteful wood accents, setting a sophisticated tone as you approach. Step inside to discover an interior that continues the modern aesthetic, seamlessly complemented by beautiful woods, elegant stone, and pops of pattern and texture. This combination warms the space and creates an inviting, calming retreat. The spacious living area, with its floor-to-ceiling windows and high ceilings, bathes the home in natural light, enhancing the sense of openness and tranquility. The gourmet kitchen is a chef's delight, boasting sleek cabinetry, quartz countertops, and top-of-the-line stainless steel appliances. A generous walk-in pantry ensures ample storage, while the dining area is perfect for family meals and entertaining guests. The master bedroom envelops you in natural light and cozy textures, providing a serene haven for relaxation. The bathrooms are elevated with beautiful tile, glass, and light, maintaining a soothing atmosphere throughout. Additional features include four more spacious bedrooms, a dedicated office space, and a well-appointed bar area for entertaining.
Home Details
Home Type
- Single Family
Year Built
- Built in 2024 | New Construction
Lot Details
- 0.34 Acre Lot
- Level Lot
- Sprinkler System
HOA Fees
- $31 Monthly HOA Fees
Parking
- 3 Car Attached Garage
Home Design
- Poured Concrete
- Passive Radon Mitigation
- Cement Board or Planked
- Stucco
Interior Spaces
- 2,253 Sq Ft Home
- 1-Story Property
- Wet Bar
- Ceiling Fan
- Multiple Fireplaces
- Gas Fireplace
- Mud Room
- Great Room
- Family Room
- Sun or Florida Room
- Utility Room
Kitchen
- Range
- Microwave
- Dishwasher
- Disposal
Flooring
- Carpet
- Tile
- Luxury Vinyl Plank Tile
Bedrooms and Bathrooms
- 5 Bedrooms
Laundry
- Laundry Room
- Laundry on main level
Basement
- Sump Pump
- Natural lighting in basement
Outdoor Features
- Deck
Utilities
- Forced Air Heating and Cooling System
- Heating System Uses Natural Gas
- Gas Water Heater
Community Details
- Built by Heartland Custom Hom
Listing and Financial Details
- Builder Warranty
- Home warranty included in the sale of the property
- Assessor Parcel Number 1222305012
Map
Home Values in the Area
Average Home Value in this Area
Tax History
| Year | Tax Paid | Tax Assessment Tax Assessment Total Assessment is a certain percentage of the fair market value that is determined by local assessors to be the total taxable value of land and additions on the property. | Land | Improvement |
|---|---|---|---|---|
| 2024 | -- | $520 | $520 | -- |
Property History
| Date | Event | Price | Change | Sq Ft Price |
|---|---|---|---|---|
| 07/09/2025 07/09/25 | Price Changed | $849,900 | -2.9% | $377 / Sq Ft |
| 02/12/2025 02/12/25 | For Sale | $875,000 | -- | $388 / Sq Ft |
Purchase History
| Date | Type | Sale Price | Title Company |
|---|---|---|---|
| Warranty Deed | $140,000 | None Listed On Document | |
| Warranty Deed | $140,000 | None Listed On Document | |
| Warranty Deed | $140,000 | None Listed On Document |
Mortgage History
| Date | Status | Loan Amount | Loan Type |
|---|---|---|---|
| Open | $748,599 | Construction | |
| Closed | $748,599 | Construction |
Similar Homes in the area
Source: Central Iowa Board of REALTORS®
MLS Number: 66535
APN: 12-22-305-012
- 3815 NW 183rd St
- 18190 NW Alderleaf Dr
- 18205 NW Alderleaf Dr
- 18167 NW Alderleaf Dr
- 18272 NW Alderleaf Dr
- 18256 NW Alderleaf Dr
- 3736 NW 183rd St
- 3551 NW 183rd St
- 3527 NW 183rd St
- 35 NW Hidden Knoll
- 45 NW Alderleaf Dr
- 55 NW Alderleaf Dr
- 10 NW Valleyview Dr
- 70 NW Hidden Knoll
- 65 NW Hidden Knoll
- 80 NW Alderleaf Dr
- 60 NW Valleyview Dr
- 85 NW Alderleaf Dr
- 95 NW Hidden Knoll
- 18270 Valleyview Cir
- 3943 NW 181st St
- 705 NW 2nd St
- 4070 NE Alice's Rd
- 175 NW Common Place
- 220 NE Dartmoor Dr
- 220 NW Waverly Dr
- 714 NE Alices Rd
- 350 NW 6th St
- 500 NE Horizon Dr
- 200 NW 2nd St
- 865 NW Sproul Dr
- 1106 NW Yorktown Dr
- 731 NE Venture Dr
- 1035 NW Lexi Ln
- 4746 171st St
- 75 SE Windfield Pkwy
- 430 SE Laurel St
- 210 Laurel St Unit 2D
- 395 4th St
- 191 NW Lexington Dr
