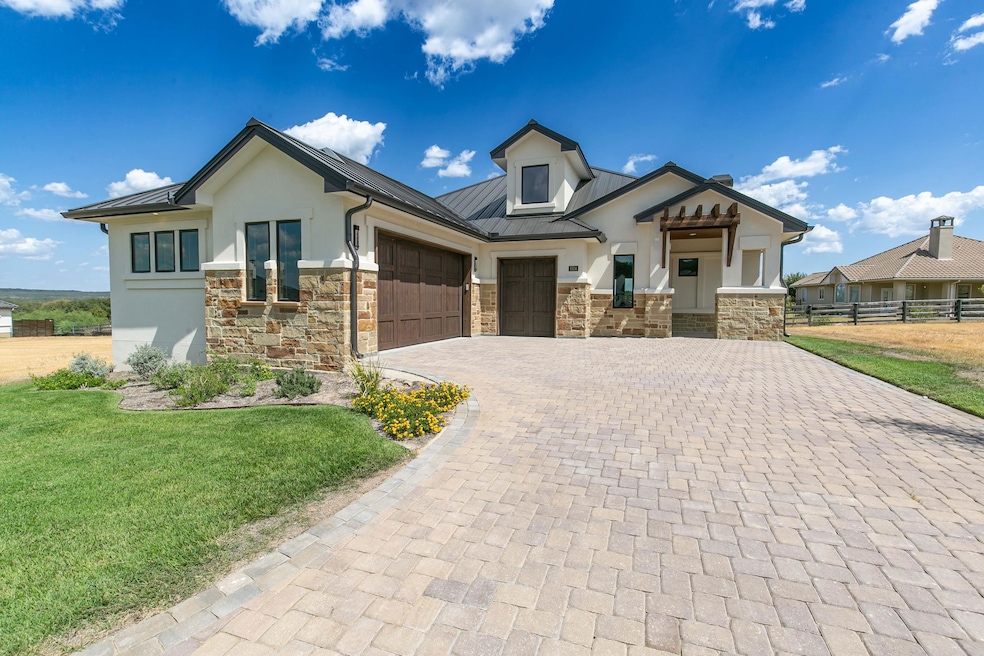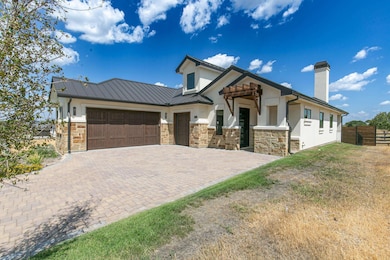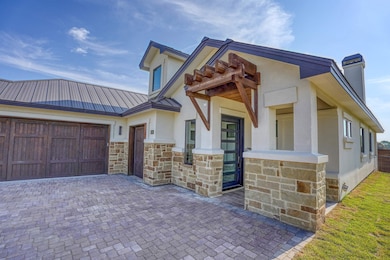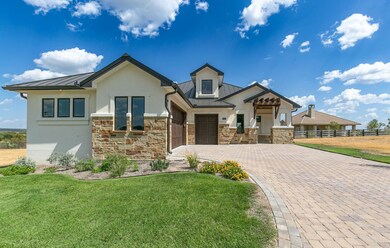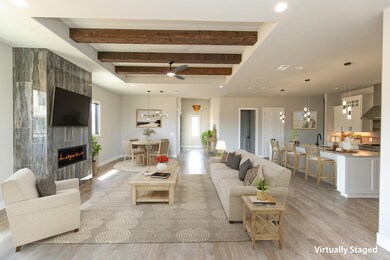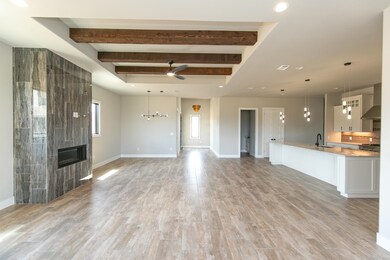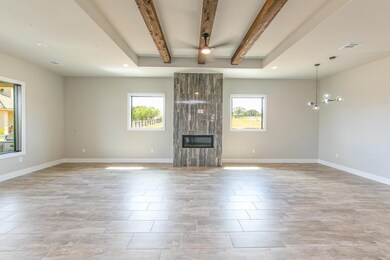
1824 Art Adams Way Spicewood, TX 78669
Estimated payment $5,069/month
Highlights
- Gated Community
- Views of Hill Country
- Walk-In Closet
- Spicewood Elementary School Rated A-
- Fireplace
- Central Air
About This Home
Welcome to The Enclave at Barton Creek Lakeside, where elegance meets effortless living! The stunning Cypress Model is a masterpiece of design, perfect for those who love to entertain or savor gourmet cooking in style. Crafted by Neiman-Foster Custom Home Builders — with over 90 years of combined expertise — this home boasts impeccable craftsmanship, smart home features, and cutting-edge energy-efficient technologies. Life at The Enclave means more time to relax and enjoy, thanks to the HOA covering yard and landscape maintenance, high-speed fiber optic internet, and trash services — ensuring a truly low-maintenance lifestyle. Whether you're seeking a forever home or a luxurious getaway, this exceptional property offers comfort, convenience, and class. Don’t miss out — schedule your private tour today and experience the elevated lifestyle that awaits!
Home Details
Home Type
- Single Family
Est. Annual Taxes
- $1,129
Year Built
- Built in 2022
Lot Details
- 609,840 Sq Ft Lot
- Property fronts a private road
- Wrought Iron Fence
- Sprinkler System
- Cleared Lot
HOA Fees
- $550 Monthly HOA Fees
Parking
- 3 Car Attached Garage
Home Design
- Slab Foundation
- Tile Roof
- Metal Roof
Interior Spaces
- 2,310 Sq Ft Home
- 1-Story Property
- Ceiling Fan
- Fireplace
- Views of Hill Country
Kitchen
- <<builtInOvenToken>>
- Gas Range
- Dishwasher
- Disposal
Bedrooms and Bathrooms
- 3 Bedrooms
- Walk-In Closet
- 3 Full Bathrooms
Accessible Home Design
- Stepless Entry
Utilities
- Central Air
- Heating System Uses Propane
Listing and Financial Details
- Assessor Parcel Number 924268
Community Details
Overview
- Enclave At Barton Creek Lakeside Subdivision
Security
- Gated Community
Map
Home Values in the Area
Average Home Value in this Area
Tax History
| Year | Tax Paid | Tax Assessment Tax Assessment Total Assessment is a certain percentage of the fair market value that is determined by local assessors to be the total taxable value of land and additions on the property. | Land | Improvement |
|---|---|---|---|---|
| 2023 | $1,129 | $97,501 | $97,500 | $1 |
| 2022 | $1,602 | $97,500 | $97,500 | $0 |
| 2021 | $796 | $45,000 | $45,000 | $0 |
| 2020 | $399 | $22,500 | $22,500 | $0 |
Property History
| Date | Event | Price | Change | Sq Ft Price |
|---|---|---|---|---|
| 12/17/2024 12/17/24 | For Sale | $798,800 | 0.0% | $346 / Sq Ft |
| 12/16/2024 12/16/24 | Off Market | -- | -- | -- |
| 11/30/2024 11/30/24 | For Sale | $798,800 | 0.0% | $346 / Sq Ft |
| 11/29/2024 11/29/24 | Off Market | -- | -- | -- |
| 11/26/2024 11/26/24 | For Sale | $798,800 | 0.0% | $346 / Sq Ft |
| 07/29/2024 07/29/24 | Price Changed | $798,800 | -9.0% | $346 / Sq Ft |
| 01/15/2024 01/15/24 | For Sale | $877,800 | 0.0% | $380 / Sq Ft |
| 01/15/2024 01/15/24 | Off Market | -- | -- | -- |
| 01/11/2024 01/11/24 | For Sale | $877,800 | 0.0% | $380 / Sq Ft |
| 01/11/2024 01/11/24 | Off Market | -- | -- | -- |
| 08/30/2023 08/30/23 | Price Changed | $877,800 | -6.8% | $380 / Sq Ft |
| 12/22/2022 12/22/22 | Price Changed | $942,000 | -10.5% | $408 / Sq Ft |
| 09/23/2022 09/23/22 | For Sale | $1,052,000 | -- | $455 / Sq Ft |
Similar Homes in the area
Source: Highland Lakes Association of REALTORS®
MLS Number: HLM161999
APN: 924268
- 1816 Art Adams Way
- 1832 Art Adams Way
- 1825 Art Adams Way
- 1933 Art Adams Way
- 26604 Hunters Grove Ct
- 1836 Art Adams Way
- 1837 Art Adams Way
- 26605 Woodpecker Trail
- 1928 Art Adams Way
- 26500 Lauren Ct
- 1940 Art Adams Way
- 1912 Art Adams Way
- 1905 Lauren Dr
- 1806 Lauren Dr
- 2101 Chipshot Ct
- 1800 Clubhouse Hill Dr
- 1808 Ballinger Dr
- 1924 Clubhouse Hill Dr Unit 25
- 1908 Kahala Sunset Dr Unit D
- 1908 Kahala Sunset Dr Unit H
- 1201 Lake Shore Dr
- 119 Vicinity Trail
- 526 Coventry Rd
- 518 Coventry Rd
- 417 Coventry Rd
- 502 Harbor Dr Unit 2
- 804 Lauren Belle Ln
- 19201 Crusoe Cove Unit 20
- 414 Gregg Dr
- 22658 Felicia Dr
- 1601 Judy Lynn Dr Unit 111
- 1601 Judy Lynn Dr Unit 107
- 404 Cargill Dr
- 21913 Mockingbird St
- 805 Paisley Dr Unit 13
- 500 Sinclair Dr
- 3404 American Dr Unit 3103
