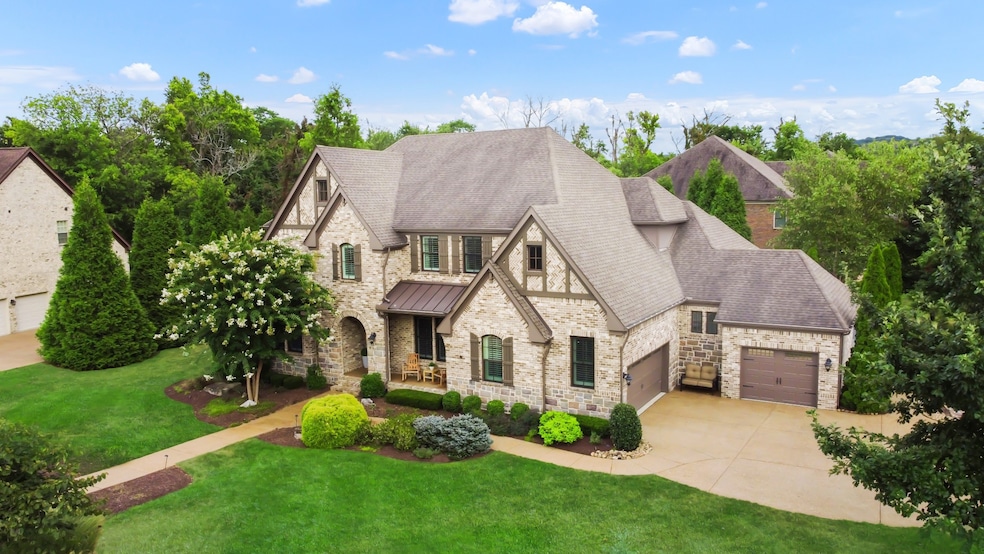
1824 Barnstaple Ln Brentwood, TN 37027
Estimated payment $10,323/month
Highlights
- Hot Property
- Clubhouse
- Separate Formal Living Room
- Jordan Elementary School Rated A
- 2 Fireplaces
- Mud Room
About This Home
This impeccably maintained home delivers upscale living in one of Brentwood’s most coveted luxury communities, offering exclusive access to a clubhouse, resort-style pool and playground. Sidewalks throughout neighborhood provide connectivity to nearby trails and parks.
The chef’s kitchen is a true entertainer’s dream, featuring an oversized island with seating, abundant counter space, 6-burner gas range, double oven, walk-in pantry, and butler’s pantry. The open layout flows seamlessly into the family room, eat-in dining area, and out to the enclosed porch and patio. A spacious laundry/mudroom with storage cabinets and drop zone sits conveniently off the garage entry.
The main level includes the luxurious primary suite with a spa-like bath—walk-through shower, soaking tub, dual vanities, and his & hers closets—PLUS a second ensuite bedroom. The private office with French doors and custom built-ins, and a formal dining room. Upstairs, find three additional bedrooms, a large bonus/game room with wet bar, and a media room with custom doors for sound control. A walk-out attic provides ample storage or the option for future expansion. The whole-house audio system seamlessly integrates technology throughout the home.
The climate-controlled garages are connected and ideal for hobbyists or car enthusiasts, featuring 12 ft tall ceilings for lifts, insulated doors, and EV charging capability.
Set on a beautifully landscaped corner lot, the backyard offers exceptional privacy and a peaceful retreat.
Listing Agent
Synergy Realty Network, LLC Brokerage Phone: 6158290437 License # 367257 Listed on: 08/29/2025
Co-Listing Agent
Synergy Realty Network, LLC Brokerage Phone: 6158290437 License # 335004
Home Details
Home Type
- Single Family
Est. Annual Taxes
- $5,751
Year Built
- Built in 2014
Lot Details
- 0.46 Acre Lot
- Lot Dimensions are 104.9 x 168.1
- Level Lot
HOA Fees
- $140 Monthly HOA Fees
Parking
- 3 Car Garage
Home Design
- Brick Exterior Construction
- Shingle Roof
Interior Spaces
- 4,881 Sq Ft Home
- Property has 1 Level
- Wet Bar
- Ceiling Fan
- 2 Fireplaces
- Wood Burning Fireplace
- Mud Room
- Separate Formal Living Room
- Interior Storage Closet
- Laundry Room
- Crawl Space
- Fire and Smoke Detector
Kitchen
- Walk-In Pantry
- Double Oven
- Microwave
- Dishwasher
- Disposal
Flooring
- Carpet
- Tile
Bedrooms and Bathrooms
- 5 Bedrooms | 2 Main Level Bedrooms
- Walk-In Closet
- Soaking Tub
Outdoor Features
- Patio
Schools
- Jordan Elementary School
- Sunset Middle School
- Ravenwood High School
Utilities
- Cooling Available
- Central Heating
- Floor Furnace
- Heating System Uses Natural Gas
- Underground Utilities
- High Speed Internet
Listing and Financial Details
- Assessor Parcel Number 094060A D 01900 00014060H
Community Details
Overview
- Association fees include ground maintenance, recreation facilities
- Morgan Farms Sec 1 Subdivision
- Electric Vehicle Charging Station
Amenities
- Clubhouse
Recreation
- Community Playground
- Community Pool
Map
Home Values in the Area
Average Home Value in this Area
Tax History
| Year | Tax Paid | Tax Assessment Tax Assessment Total Assessment is a certain percentage of the fair market value that is determined by local assessors to be the total taxable value of land and additions on the property. | Land | Improvement |
|---|---|---|---|---|
| 2024 | $5,751 | $265,025 | $42,500 | $222,525 |
| 2023 | $5,751 | $265,025 | $42,500 | $222,525 |
| 2022 | $5,751 | $265,025 | $42,500 | $222,525 |
| 2021 | $5,751 | $265,025 | $42,500 | $222,525 |
| 2020 | $5,456 | $211,500 | $35,000 | $176,500 |
| 2019 | $5,456 | $211,500 | $35,000 | $176,500 |
| 2018 | $5,308 | $211,500 | $35,000 | $176,500 |
| 2017 | $5,266 | $211,500 | $35,000 | $176,500 |
| 2016 | $0 | $211,500 | $35,000 | $176,500 |
| 2015 | -- | $195,550 | $31,250 | $164,300 |
| 2014 | -- | $115,625 | $31,250 | $84,375 |
Property History
| Date | Event | Price | Change | Sq Ft Price |
|---|---|---|---|---|
| 08/29/2025 08/29/25 | For Sale | $1,795,000 | -- | $368 / Sq Ft |
Purchase History
| Date | Type | Sale Price | Title Company |
|---|---|---|---|
| Warranty Deed | $1,140,000 | Stewart Title Company Tn Div |
Mortgage History
| Date | Status | Loan Amount | Loan Type |
|---|---|---|---|
| Open | $912,000 | New Conventional |
Similar Homes in the area
Source: Realtracs
MLS Number: 2985577
APN: 060A-D-019.00
- 9503 Elgin Way
- 9504 Wexcroft Dr
- 1807 Morgan Farms Way
- 1832 Ivy Crest Dr
- 1801 Morgan Farms Way
- 1868 Traditions Cir
- 1889 Traditions Cir
- 9560 Dresden Square
- 1911 Parade Dr
- 9550 Faulkner Square
- 1794 Balvenie Ct
- 1931 Parade Dr
- 1884 Barnstaple Ln
- 9526 Nottaway Ln
- 1885 Barnstaple Ln
- 1775 MacAllan Dr
- 9488 Stillbrook Trace
- 9514 Glenfiddich Trace
- 1916 New Bristol Ln
- 9454 Appleton Ct
- 1838 Tiverton Place
- 1845 Traditions Cir
- 9550 Faulkner Square
- 1712 Charity Dr
- 9432 Timber Ridge Ct
- 1237 Broadgate Dr
- 2212 Wolford Cir
- 45 Colonel Winstead Dr
- 1719 Biscayne Dr
- 5 Camel Back Ct
- 3002 Halenwool Cir
- 9659 Radiant Jewel Ct
- 1140 French Town Ln
- 101 Gillespie Dr
- 8135 Moores Ln
- 3013 Westerly Dr
- 828 Turnbridge Dr
- 1001 Midwood
- 9562 Yellow Finch Ct
- 1308 Decatur Cir






