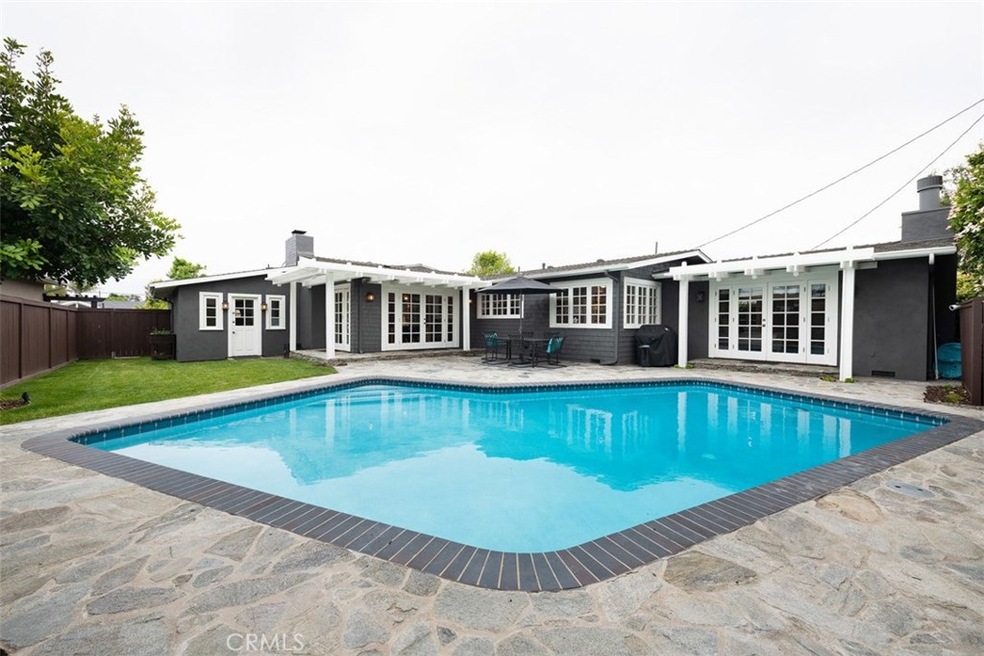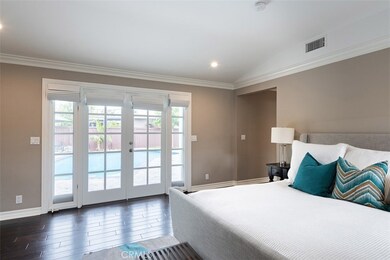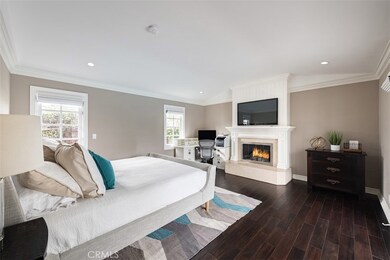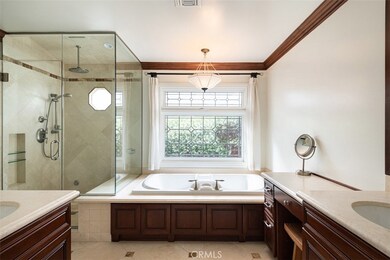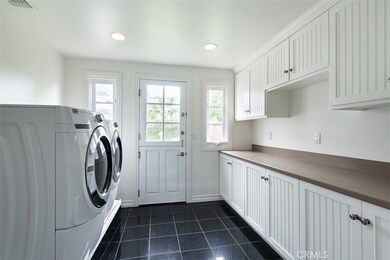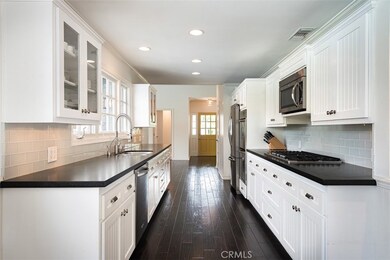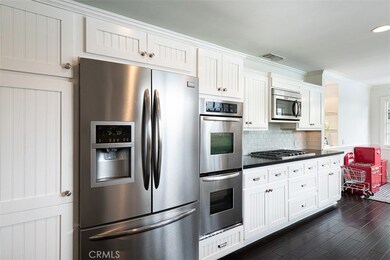
1824 Beryl Ln Newport Beach, CA 92660
Mariners NeighborhoodHighlights
- Heated In Ground Pool
- Primary Bedroom Suite
- Updated Kitchen
- Mariners Elementary School Rated A
- Custom Home
- Heated Floor in Bathroom
About This Home
As of May 2024This single level, 4 bedroom, 3 bath home exudes charm! It sits perched on a highly desirable, quiet Harbor Highlands interior Street. The most recent addition incorporated a modern front facade, new bed/bath, storage, closets & vaulted ceiling. The contemporary design cues throughout also contain many traditional finishes. The home provides an abundance of recessed & natural light. Stylish finishes include mahogany wood floors, stone & honed granite countertops, fresh interior/exterior paint, interior/exteior surround sound system, plantation shutters, crown molding & high-quality interior doors throughout. The home easily flows from one room to the next & offers a family room w/a fireplace. It encompasses an updated kitchen w/plenty of work space, stainless steel appliances & breakfast nook! From open dining area, French doors that lead to a private yard, blue stone patio & heated salt water pool. The master suite is finished w/a vaulted ceiling, fireplace & French doors that opens to the patio & pool. A mud room provides organized storage making it a joy to return from Fashion Island, Westcliff, Newport Beach Public Library, Newport Acquatic Center, Mariners Park, beaches, Back Bay, Dover Shores & Westcliff. The 2 car garage & separate laundry room offer custom cabinetry & storage throughout. This turnkey home feeds to award-winning Mariners Elementary School!
Home Details
Home Type
- Single Family
Est. Annual Taxes
- $20,633
Year Built
- Built in 1955 | Remodeled
Lot Details
- 7,260 Sq Ft Lot
- Landscaped
- Private Yard
- Lawn
- Back and Front Yard
Parking
- 2 Car Attached Garage
Property Views
- Pool
- Neighborhood
Home Design
- Custom Home
- Cape Cod Architecture
- Craftsman Architecture
- Contemporary Architecture
- Traditional Architecture
- Turnkey
Interior Spaces
- 2,229 Sq Ft Home
- 1-Story Property
- Open Floorplan
- Wired For Sound
- Built-In Features
- Crown Molding
- Beamed Ceilings
- Coffered Ceiling
- Cathedral Ceiling
- Ceiling Fan
- Skylights
- Raised Hearth
- Gas Fireplace
- Double Pane Windows
- Shutters
- Custom Window Coverings
- Bay Window
- Great Room with Fireplace
- Family Room Off Kitchen
- Living Room
- Storage
- Wood Flooring
- Fire and Smoke Detector
- Attic
Kitchen
- Eat-In Galley Kitchen
- Updated Kitchen
- Breakfast Area or Nook
- Open to Family Room
- Double Self-Cleaning Oven
- Gas Oven
- Gas Cooktop
- Microwave
- Freezer
- Ice Maker
- Dishwasher
- ENERGY STAR Qualified Appliances
- Granite Countertops
- Disposal
Bedrooms and Bathrooms
- 4 Main Level Bedrooms
- Fireplace in Primary Bedroom
- Primary Bedroom Suite
- Walk-In Closet
- Remodeled Bathroom
- 3 Full Bathrooms
- Heated Floor in Bathroom
- Granite Bathroom Countertops
- Stone Bathroom Countertops
- Makeup or Vanity Space
- Dual Vanity Sinks in Primary Bathroom
- Low Flow Toliet
- Hydromassage or Jetted Bathtub
- Separate Shower
- Exhaust Fan In Bathroom
- Humidity Controlled
- Linen Closet In Bathroom
- Closet In Bathroom
Laundry
- Laundry Room
- 220 Volts In Laundry
- Gas And Electric Dryer Hookup
Pool
- Heated In Ground Pool
- Saltwater Pool
Outdoor Features
- Stone Porch or Patio
- Rain Gutters
Location
- Suburban Location
Schools
- Mariners Elementary School
- Newport Harbor High School
Utilities
- High Efficiency Air Conditioning
- Forced Air Heating and Cooling System
- High Efficiency Heating System
- Vented Exhaust Fan
- Water Heater
Listing and Financial Details
- Tax Lot 27
- Tax Tract Number 630
- Assessor Parcel Number 11741110
Community Details
Overview
- No Home Owners Association
Recreation
- Park
Ownership History
Purchase Details
Home Financials for this Owner
Home Financials are based on the most recent Mortgage that was taken out on this home.Purchase Details
Home Financials for this Owner
Home Financials are based on the most recent Mortgage that was taken out on this home.Purchase Details
Home Financials for this Owner
Home Financials are based on the most recent Mortgage that was taken out on this home.Purchase Details
Home Financials for this Owner
Home Financials are based on the most recent Mortgage that was taken out on this home.Purchase Details
Home Financials for this Owner
Home Financials are based on the most recent Mortgage that was taken out on this home.Purchase Details
Home Financials for this Owner
Home Financials are based on the most recent Mortgage that was taken out on this home.Purchase Details
Purchase Details
Home Financials for this Owner
Home Financials are based on the most recent Mortgage that was taken out on this home.Purchase Details
Home Financials for this Owner
Home Financials are based on the most recent Mortgage that was taken out on this home.Purchase Details
Home Financials for this Owner
Home Financials are based on the most recent Mortgage that was taken out on this home.Purchase Details
Home Financials for this Owner
Home Financials are based on the most recent Mortgage that was taken out on this home.Purchase Details
Purchase Details
Home Financials for this Owner
Home Financials are based on the most recent Mortgage that was taken out on this home.Similar Homes in the area
Home Values in the Area
Average Home Value in this Area
Purchase History
| Date | Type | Sale Price | Title Company |
|---|---|---|---|
| Grant Deed | $1,790,000 | Western Resources Title | |
| Interfamily Deed Transfer | -- | Accommodation | |
| Interfamily Deed Transfer | -- | Lsi | |
| Interfamily Deed Transfer | -- | Lsi | |
| Interfamily Deed Transfer | -- | None Available | |
| Interfamily Deed Transfer | -- | Old Republic Title Co La | |
| Interfamily Deed Transfer | -- | Ticor Title | |
| Grant Deed | $1,075,000 | Ticor Title | |
| Interfamily Deed Transfer | -- | None Available | |
| Interfamily Deed Transfer | -- | Fidelity National Title | |
| Grant Deed | $715,000 | Orange Coast Title | |
| Interfamily Deed Transfer | -- | Southland Title | |
| Grant Deed | $385,000 | -- | |
| Interfamily Deed Transfer | -- | -- | |
| Grant Deed | $337,000 | First American Title |
Mortgage History
| Date | Status | Loan Amount | Loan Type |
|---|---|---|---|
| Open | $1,321,000 | New Conventional | |
| Closed | $1,359,000 | New Conventional | |
| Closed | $1,432,000 | New Conventional | |
| Previous Owner | $831,000 | New Conventional | |
| Previous Owner | $825,000 | New Conventional | |
| Previous Owner | $728,000 | New Conventional | |
| Previous Owner | $729,750 | New Conventional | |
| Previous Owner | $190,000 | Credit Line Revolving | |
| Previous Owner | $975,000 | Fannie Mae Freddie Mac | |
| Previous Owner | $251,000 | Credit Line Revolving | |
| Previous Owner | $697,900 | New Conventional | |
| Previous Owner | $572,000 | Purchase Money Mortgage | |
| Previous Owner | $340,750 | Unknown | |
| Previous Owner | $328,000 | Unknown | |
| Previous Owner | $328,300 | Unknown | |
| Previous Owner | $308,000 | No Value Available | |
| Previous Owner | $269,600 | No Value Available | |
| Closed | $100,000 | No Value Available |
Property History
| Date | Event | Price | Change | Sq Ft Price |
|---|---|---|---|---|
| 05/31/2024 05/31/24 | Sold | $3,335,000 | +4.4% | $1,496 / Sq Ft |
| 04/24/2024 04/24/24 | For Sale | $3,195,000 | +78.5% | $1,433 / Sq Ft |
| 11/07/2019 11/07/19 | Sold | $1,790,000 | -1.9% | $803 / Sq Ft |
| 10/10/2019 10/10/19 | Pending | -- | -- | -- |
| 09/27/2019 09/27/19 | Price Changed | $1,824,000 | -2.4% | $818 / Sq Ft |
| 09/21/2019 09/21/19 | Price Changed | $1,869,000 | -1.6% | $838 / Sq Ft |
| 09/03/2019 09/03/19 | Price Changed | $1,899,000 | -1.3% | $852 / Sq Ft |
| 08/22/2019 08/22/19 | Price Changed | $1,924,000 | -1.3% | $863 / Sq Ft |
| 08/09/2019 08/09/19 | Price Changed | $1,949,000 | -2.3% | $874 / Sq Ft |
| 06/02/2019 06/02/19 | For Sale | $1,995,000 | -- | $895 / Sq Ft |
Tax History Compared to Growth
Tax History
| Year | Tax Paid | Tax Assessment Tax Assessment Total Assessment is a certain percentage of the fair market value that is determined by local assessors to be the total taxable value of land and additions on the property. | Land | Improvement |
|---|---|---|---|---|
| 2024 | $20,633 | $1,919,240 | $1,727,179 | $192,061 |
| 2023 | $20,150 | $1,881,608 | $1,693,312 | $188,296 |
| 2022 | $19,798 | $1,844,714 | $1,660,110 | $184,604 |
| 2021 | $19,411 | $1,808,544 | $1,627,559 | $180,985 |
| 2020 | $19,225 | $1,790,000 | $1,610,870 | $179,130 |
| 2019 | $13,528 | $1,250,705 | $1,079,574 | $171,131 |
| 2018 | $13,260 | $1,226,182 | $1,058,406 | $167,776 |
| 2017 | $13,026 | $1,202,140 | $1,037,653 | $164,487 |
| 2016 | $12,734 | $1,178,569 | $1,017,307 | $161,262 |
| 2015 | $12,611 | $1,160,866 | $1,002,026 | $158,840 |
| 2014 | $12,313 | $1,138,127 | $982,398 | $155,729 |
Agents Affiliated with this Home
-
Mark Taylor

Seller's Agent in 2024
Mark Taylor
Compass
(949) 335-8698
11 in this area
111 Total Sales
-
Dylan Mason
D
Seller Co-Listing Agent in 2024
Dylan Mason
Compass
(949) 294-7832
8 in this area
90 Total Sales
-
Lindzee Lane O'Brien

Seller's Agent in 2019
Lindzee Lane O'Brien
First Team Real Estate
(949) 500-2340
14 Total Sales
Map
Source: California Regional Multiple Listing Service (CRMLS)
MLS Number: OC19128858
APN: 117-411-10
- 1812 Beryl Ln
- 1424 Mariners Dr
- 1751 Candlestick Ln
- 1620 Lincoln Ln
- 482 Costa Mesa St
- 1650 Galaxy Dr
- 1900 Holiday Rd
- 1530 Anita Ln
- 1955 Aliso Ave
- 1542 Galaxy Dr
- 1500 Lincoln Ln
- 423 Gloucester Dr
- 807 Aldebaran Cir
- 1601 Kent Ln
- 2100 Windward Ln
- 1235 Santiago Dr
- 1200 Rutland Rd Unit 4
- 1936 Galaxy Dr
- 1112 Pembroke Ln
- 459 E 18th St
