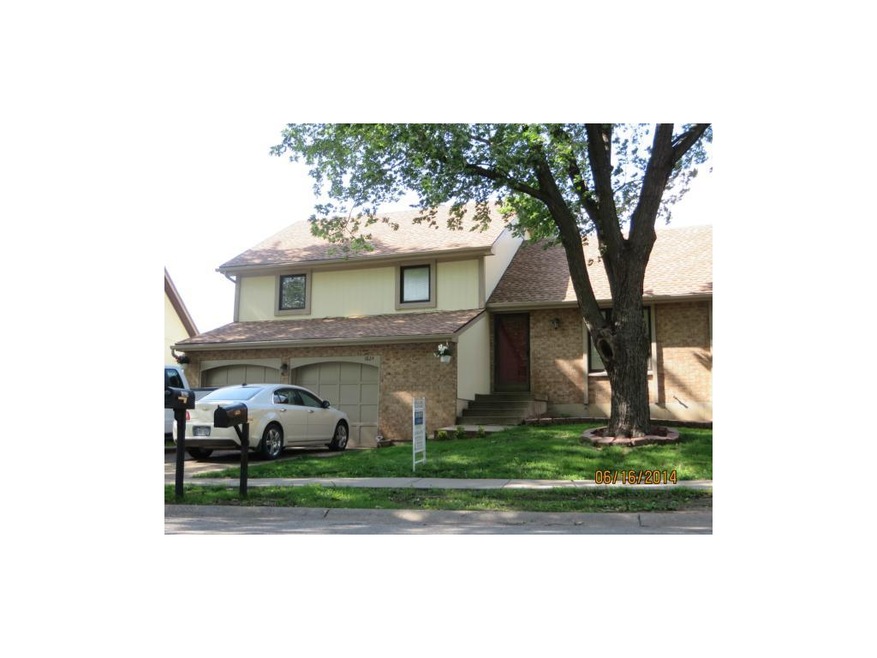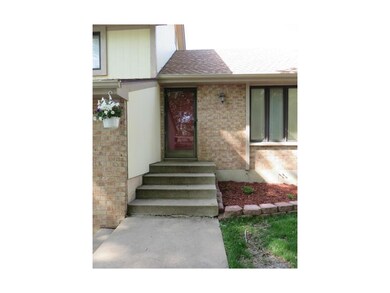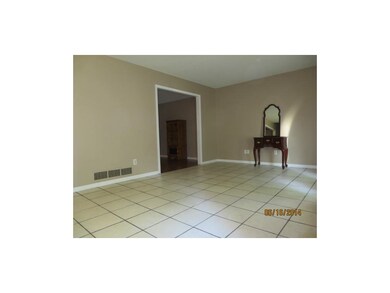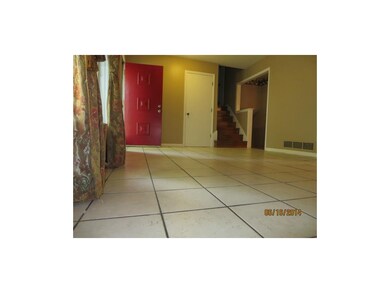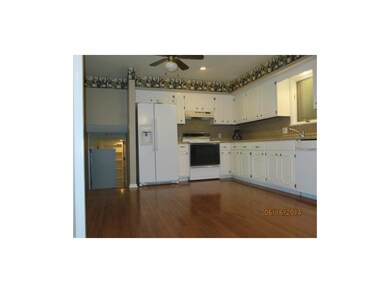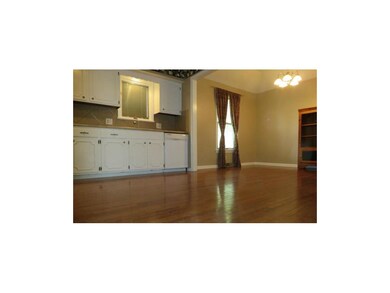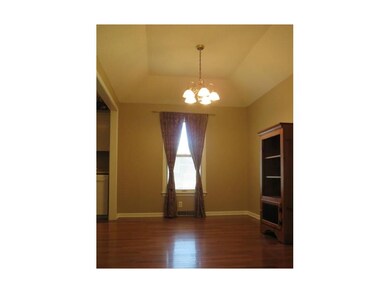
1824 E Mohawk Dr Olathe, KS 66062
Highlights
- Spa
- Vaulted Ceiling
- Separate Formal Living Room
- Olathe South Sr High School Rated A-
- Traditional Architecture
- Granite Countertops
About This Home
As of January 2025Lots of updates in this spacious 3 bedroom home. Across the street from a gorgeous playground and Heritage Elementary school. New timberline roof in 2012, new concrete siding 2011, new furnace & ac 2011, New floors, carpets, tile 2007. Gleaming hardwood floors in the kitchen all appliances stay. Nice fenced back yard. Pella windows with built-in shades throughout. Vaulted ceilings in dining and master suite. 2 car garage with large workbench and an over-sized cedar closet. Rubbermaid shed in backyard. Seller says the grill can stay and the brand new Catalina 5 person hot-tub can be purchased after the sale. AC and furnace are Rheem.
Last Agent to Sell the Property
Platinum Realty LLC License #SP00234586 Listed on: 06/17/2014
Last Buyer's Agent
Terry Robbins
Coldwell Banker Distinctive Pr License #SP00221817
Home Details
Home Type
- Single Family
Est. Annual Taxes
- $2,011
Year Built
- Built in 1974
Parking
- 2 Car Attached Garage
- Garage Door Opener
Home Design
- Traditional Architecture
- Split Level Home
- Stone Frame
- Composition Roof
Interior Spaces
- 1,830 Sq Ft Home
- Wet Bar: Ceramic Tiles, Indirect Lighting, Shower Only, Shower Over Tub, All Carpet, Partial Window Coverings, Ceiling Fan(s), Fireplace, Hardwood, Cathedral/Vaulted Ceiling
- Built-In Features: Ceramic Tiles, Indirect Lighting, Shower Only, Shower Over Tub, All Carpet, Partial Window Coverings, Ceiling Fan(s), Fireplace, Hardwood, Cathedral/Vaulted Ceiling
- Vaulted Ceiling
- Ceiling Fan: Ceramic Tiles, Indirect Lighting, Shower Only, Shower Over Tub, All Carpet, Partial Window Coverings, Ceiling Fan(s), Fireplace, Hardwood, Cathedral/Vaulted Ceiling
- Skylights
- Shades
- Plantation Shutters
- Drapes & Rods
- Family Room with Fireplace
- Family Room Downstairs
- Separate Formal Living Room
- Formal Dining Room
- Fire and Smoke Detector
- Washer
Kitchen
- Eat-In Kitchen
- Gas Oven or Range
- Dishwasher
- Granite Countertops
- Laminate Countertops
- Disposal
Flooring
- Wall to Wall Carpet
- Linoleum
- Laminate
- Stone
- Ceramic Tile
- Luxury Vinyl Plank Tile
- Luxury Vinyl Tile
Bedrooms and Bathrooms
- 3 Bedrooms
- Cedar Closet: Ceramic Tiles, Indirect Lighting, Shower Only, Shower Over Tub, All Carpet, Partial Window Coverings, Ceiling Fan(s), Fireplace, Hardwood, Cathedral/Vaulted Ceiling
- Walk-In Closet: Ceramic Tiles, Indirect Lighting, Shower Only, Shower Over Tub, All Carpet, Partial Window Coverings, Ceiling Fan(s), Fireplace, Hardwood, Cathedral/Vaulted Ceiling
- Double Vanity
- Ceramic Tiles
Basement
- Basement Fills Entire Space Under The House
- Laundry in Basement
- Stubbed For A Bathroom
Outdoor Features
- Spa
- Enclosed patio or porch
Schools
- Heritage Elementary School
- Olathe South High School
Additional Features
- 5,519 Sq Ft Lot
- City Lot
- Forced Air Heating and Cooling System
Community Details
- Arrowhead Subdivision
- Building Fire Alarm
Listing and Financial Details
- Exclusions: hottub
- Assessor Parcel Number DP00500007 0016
Ownership History
Purchase Details
Home Financials for this Owner
Home Financials are based on the most recent Mortgage that was taken out on this home.Purchase Details
Home Financials for this Owner
Home Financials are based on the most recent Mortgage that was taken out on this home.Purchase Details
Home Financials for this Owner
Home Financials are based on the most recent Mortgage that was taken out on this home.Purchase Details
Home Financials for this Owner
Home Financials are based on the most recent Mortgage that was taken out on this home.Purchase Details
Purchase Details
Home Financials for this Owner
Home Financials are based on the most recent Mortgage that was taken out on this home.Similar Homes in Olathe, KS
Home Values in the Area
Average Home Value in this Area
Purchase History
| Date | Type | Sale Price | Title Company |
|---|---|---|---|
| Warranty Deed | -- | Platinum Title | |
| Warranty Deed | -- | Platinum Title | |
| Warranty Deed | -- | Platinum Title | |
| Warranty Deed | -- | Platinum Title Llc | |
| Warranty Deed | -- | Cbkc Title & Escrow Llc | |
| Warranty Deed | -- | First American Title | |
| Sheriffs Deed | $141,493 | None Available | |
| Warranty Deed | -- | Chicago Title Insurance Co |
Mortgage History
| Date | Status | Loan Amount | Loan Type |
|---|---|---|---|
| Open | $238,400 | New Conventional | |
| Closed | $238,400 | New Conventional | |
| Previous Owner | $147,283 | FHA | |
| Previous Owner | $153,027 | FHA | |
| Previous Owner | $128,000 | New Conventional | |
| Previous Owner | $24,000 | Stand Alone Second | |
| Previous Owner | $126,000 | New Conventional | |
| Previous Owner | $130,150 | No Value Available |
Property History
| Date | Event | Price | Change | Sq Ft Price |
|---|---|---|---|---|
| 01/14/2025 01/14/25 | Sold | -- | -- | -- |
| 12/11/2024 12/11/24 | For Sale | $295,000 | 0.0% | $206 / Sq Ft |
| 12/10/2024 12/10/24 | Pending | -- | -- | -- |
| 12/06/2024 12/06/24 | For Sale | $295,000 | +64.3% | $206 / Sq Ft |
| 02/20/2018 02/20/18 | Sold | -- | -- | -- |
| 01/31/2018 01/31/18 | Pending | -- | -- | -- |
| 01/30/2018 01/30/18 | For Sale | $179,500 | +19.7% | $159 / Sq Ft |
| 07/03/2014 07/03/14 | Sold | -- | -- | -- |
| 06/18/2014 06/18/14 | Pending | -- | -- | -- |
| 06/12/2014 06/12/14 | For Sale | $150,000 | -- | $82 / Sq Ft |
Tax History Compared to Growth
Tax History
| Year | Tax Paid | Tax Assessment Tax Assessment Total Assessment is a certain percentage of the fair market value that is determined by local assessors to be the total taxable value of land and additions on the property. | Land | Improvement |
|---|---|---|---|---|
| 2024 | $3,493 | $31,475 | $5,500 | $25,975 |
| 2023 | $3,378 | $29,693 | $4,999 | $24,694 |
| 2022 | $3,150 | $26,944 | $4,547 | $22,397 |
| 2021 | $3,127 | $25,380 | $4,547 | $20,833 |
| 2020 | $3,004 | $24,173 | $3,951 | $20,222 |
| 2019 | $2,838 | $22,701 | $3,951 | $18,750 |
| 2018 | $2,695 | $21,425 | $3,594 | $17,831 |
| 2017 | $2,541 | $20,010 | $3,133 | $16,877 |
| 2016 | $2,271 | $18,366 | $3,133 | $15,233 |
| 2015 | $2,158 | $17,480 | $3,133 | $14,347 |
| 2013 | -- | $16,399 | $3,133 | $13,266 |
Agents Affiliated with this Home
-

Seller's Agent in 2025
Spradling Group
EXP Realty LLC
(913) 320-0906
85 in this area
967 Total Sales
-

Seller Co-Listing Agent in 2025
Gina Julian
EXP Realty LLC
(913) 748-5261
10 in this area
48 Total Sales
-
Q
Buyer's Agent in 2025
Quoc Nguyen
Platinum Realty LLC
(816) 255-4428
4 in this area
6 Total Sales
-
T
Seller's Agent in 2018
Terry George
Platinum Realty LLC
(913) 322-5147
3 in this area
9 Total Sales
-
A
Buyer's Agent in 2018
Ana Spradling
EXP Realty LLC
(913) 954-7123
31 in this area
296 Total Sales
-
A
Seller's Agent in 2014
Angela Ojeda
Platinum Realty LLC
(913) 271-2038
3 in this area
29 Total Sales
Map
Source: Heartland MLS
MLS Number: 1889087
APN: DP00500007-0016
- 1624 S Lindenwood Dr
- 1467 E Orleans Dr
- 1422 S Kiowa Dr
- 2021 E Mohawk Dr
- 1725 S Kiowa Dr
- 1424 E Meadow Ln
- 1836 E 153rd Cir
- 1932 E Sheridan Bridge Ln
- 1317 E Sleepy Hollow Dr
- 1952 E Sleepy Hollow Dr
- 16504 W 150th Terrace
- 16402 W 149th Terrace
- 15020 S Bradley Dr
- 14905 S Wyandotte Dr
- 16327 W Locust St
- 1421 E Stagecoach Dr
- 2157 E 154th St
- Lot 4 W 144th St
- Lot 3 W 144th St
- 16119 W 147th Terrace
