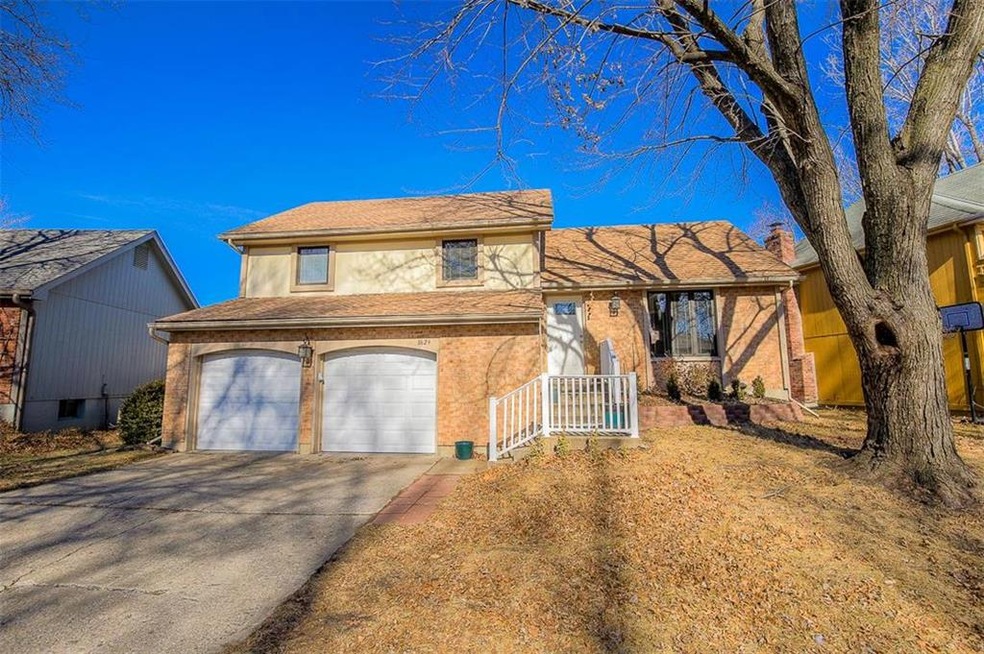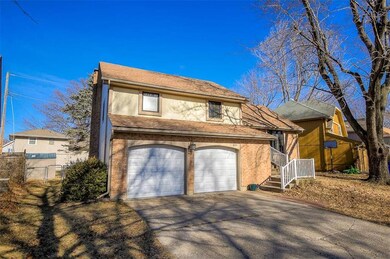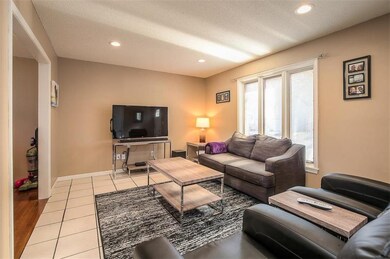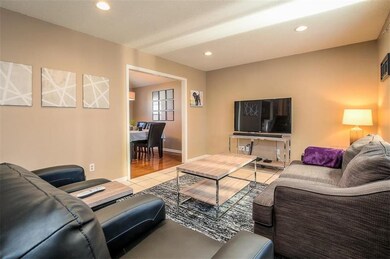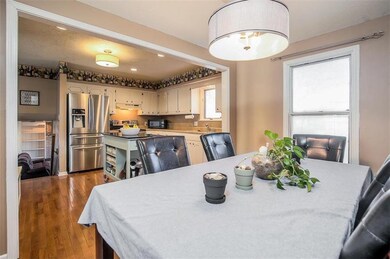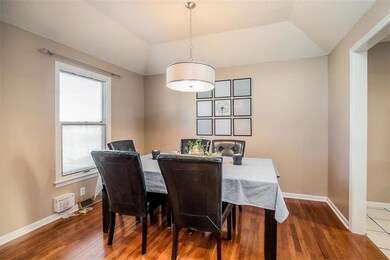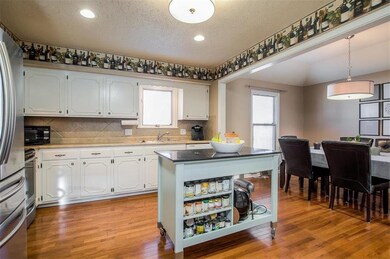
1824 E Mohawk Dr Olathe, KS 66062
Highlights
- Vaulted Ceiling
- Traditional Architecture
- Granite Countertops
- Olathe South Sr High School Rated A-
- Wood Flooring
- Stainless Steel Appliances
About This Home
As of January 20251970's beauty. Updated attractive home in great location. Hardwood floor in kitchen. Tile backsplash, mobile kitchen Island, stylist interior doors. New carpet in Great room/ recreational room. Updated plumbing fixtures. Attractive Led cam lighting in living room. Led lighting in kitchen. Granite top vanities in Hall bathroom and master bathroom with deep sinks. Hardwood floor stairs to second level and hardwood floor in hallway. The color decor in this home flows well. Must see to appreciate! This home has a lot to offer at this price point. Garage doors have been replaced. Exterior doors have been replaced. Added insulation for better energy efficiency. exterior lights replaced. Pella windows throughout home. Extra Storage room in garage. Storage shed/ fire pit. Close to park & trails.
Last Agent to Sell the Property
Platinum Realty LLC License #SP00230394 Listed on: 01/29/2018
Home Details
Home Type
- Single Family
Est. Annual Taxes
- $2,271
Lot Details
- Wood Fence
- Aluminum or Metal Fence
Parking
- 2 Car Attached Garage
- Garage Door Opener
Home Design
- Traditional Architecture
- Split Level Home
- Brick Frame
- Composition Roof
- Wood Siding
Interior Spaces
- Wet Bar: All Carpet, Ceiling Fan(s), Shades/Blinds, Ceramic Tiles, Granite Counters, Shower Only, Walk-In Closet(s), Shower Over Tub, Carpet, Fireplace, Kitchen Island, Wood Floor, All Window Coverings, Area Rug(s)
- Built-In Features: All Carpet, Ceiling Fan(s), Shades/Blinds, Ceramic Tiles, Granite Counters, Shower Only, Walk-In Closet(s), Shower Over Tub, Carpet, Fireplace, Kitchen Island, Wood Floor, All Window Coverings, Area Rug(s)
- Vaulted Ceiling
- Ceiling Fan: All Carpet, Ceiling Fan(s), Shades/Blinds, Ceramic Tiles, Granite Counters, Shower Only, Walk-In Closet(s), Shower Over Tub, Carpet, Fireplace, Kitchen Island, Wood Floor, All Window Coverings, Area Rug(s)
- Skylights
- Shades
- Plantation Shutters
- Drapes & Rods
- Entryway
- Family Room
- Combination Kitchen and Dining Room
- Recreation Room with Fireplace
- Storm Doors
- Laundry Room
Kitchen
- Electric Oven or Range
- Dishwasher
- Stainless Steel Appliances
- Kitchen Island
- Granite Countertops
- Laminate Countertops
Flooring
- Wood
- Wall to Wall Carpet
- Linoleum
- Laminate
- Stone
- Ceramic Tile
- Luxury Vinyl Plank Tile
- Luxury Vinyl Tile
Bedrooms and Bathrooms
- 3 Bedrooms
- Cedar Closet: All Carpet, Ceiling Fan(s), Shades/Blinds, Ceramic Tiles, Granite Counters, Shower Only, Walk-In Closet(s), Shower Over Tub, Carpet, Fireplace, Kitchen Island, Wood Floor, All Window Coverings, Area Rug(s)
- Walk-In Closet: All Carpet, Ceiling Fan(s), Shades/Blinds, Ceramic Tiles, Granite Counters, Shower Only, Walk-In Closet(s), Shower Over Tub, Carpet, Fireplace, Kitchen Island, Wood Floor, All Window Coverings, Area Rug(s)
- Double Vanity
- All Carpet
Basement
- Partial Basement
- Garage Access
- Sump Pump
- Laundry in Basement
Outdoor Features
- Enclosed Patio or Porch
- Fire Pit
Schools
- Heritage Elementary School
- Olathe South High School
Additional Features
- City Lot
- Forced Air Heating and Cooling System
Community Details
- Arrowhead Subdivision
Listing and Financial Details
- Assessor Parcel Number DP00500007-0016
Ownership History
Purchase Details
Home Financials for this Owner
Home Financials are based on the most recent Mortgage that was taken out on this home.Purchase Details
Home Financials for this Owner
Home Financials are based on the most recent Mortgage that was taken out on this home.Purchase Details
Home Financials for this Owner
Home Financials are based on the most recent Mortgage that was taken out on this home.Purchase Details
Home Financials for this Owner
Home Financials are based on the most recent Mortgage that was taken out on this home.Purchase Details
Purchase Details
Home Financials for this Owner
Home Financials are based on the most recent Mortgage that was taken out on this home.Similar Homes in Olathe, KS
Home Values in the Area
Average Home Value in this Area
Purchase History
| Date | Type | Sale Price | Title Company |
|---|---|---|---|
| Warranty Deed | -- | Platinum Title | |
| Warranty Deed | -- | Platinum Title | |
| Warranty Deed | -- | Platinum Title | |
| Warranty Deed | -- | Platinum Title Llc | |
| Warranty Deed | -- | Cbkc Title & Escrow Llc | |
| Warranty Deed | -- | First American Title | |
| Sheriffs Deed | $141,493 | None Available | |
| Warranty Deed | -- | Chicago Title Insurance Co |
Mortgage History
| Date | Status | Loan Amount | Loan Type |
|---|---|---|---|
| Open | $238,400 | New Conventional | |
| Closed | $238,400 | New Conventional | |
| Previous Owner | $147,283 | FHA | |
| Previous Owner | $153,027 | FHA | |
| Previous Owner | $128,000 | New Conventional | |
| Previous Owner | $24,000 | Stand Alone Second | |
| Previous Owner | $126,000 | New Conventional | |
| Previous Owner | $130,150 | No Value Available |
Property History
| Date | Event | Price | Change | Sq Ft Price |
|---|---|---|---|---|
| 01/14/2025 01/14/25 | Sold | -- | -- | -- |
| 12/11/2024 12/11/24 | For Sale | $295,000 | 0.0% | $206 / Sq Ft |
| 12/10/2024 12/10/24 | Pending | -- | -- | -- |
| 12/06/2024 12/06/24 | For Sale | $295,000 | +64.3% | $206 / Sq Ft |
| 02/20/2018 02/20/18 | Sold | -- | -- | -- |
| 01/31/2018 01/31/18 | Pending | -- | -- | -- |
| 01/30/2018 01/30/18 | For Sale | $179,500 | +19.7% | $159 / Sq Ft |
| 07/03/2014 07/03/14 | Sold | -- | -- | -- |
| 06/18/2014 06/18/14 | Pending | -- | -- | -- |
| 06/12/2014 06/12/14 | For Sale | $150,000 | -- | $82 / Sq Ft |
Tax History Compared to Growth
Tax History
| Year | Tax Paid | Tax Assessment Tax Assessment Total Assessment is a certain percentage of the fair market value that is determined by local assessors to be the total taxable value of land and additions on the property. | Land | Improvement |
|---|---|---|---|---|
| 2024 | $3,493 | $31,475 | $5,500 | $25,975 |
| 2023 | $3,378 | $29,693 | $4,999 | $24,694 |
| 2022 | $3,150 | $26,944 | $4,547 | $22,397 |
| 2021 | $3,127 | $25,380 | $4,547 | $20,833 |
| 2020 | $3,004 | $24,173 | $3,951 | $20,222 |
| 2019 | $2,838 | $22,701 | $3,951 | $18,750 |
| 2018 | $2,695 | $21,425 | $3,594 | $17,831 |
| 2017 | $2,541 | $20,010 | $3,133 | $16,877 |
| 2016 | $2,271 | $18,366 | $3,133 | $15,233 |
| 2015 | $2,158 | $17,480 | $3,133 | $14,347 |
| 2013 | -- | $16,399 | $3,133 | $13,266 |
Agents Affiliated with this Home
-
Spradling Group

Seller's Agent in 2025
Spradling Group
EXP Realty LLC
(913) 320-0906
88 in this area
998 Total Sales
-
Gina Julian

Seller Co-Listing Agent in 2025
Gina Julian
EXP Realty LLC
(913) 748-5261
12 in this area
49 Total Sales
-
Quoc Nguyen
Q
Buyer's Agent in 2025
Quoc Nguyen
Platinum Realty LLC
(816) 255-4428
4 in this area
6 Total Sales
-
Terry George
T
Seller's Agent in 2018
Terry George
Platinum Realty LLC
(913) 322-5147
3 in this area
9 Total Sales
-
Ana Spradling
A
Buyer's Agent in 2018
Ana Spradling
EXP Realty LLC
(913) 954-7123
28 in this area
283 Total Sales
-
Angela Ojeda
A
Seller's Agent in 2014
Angela Ojeda
Platinum Realty LLC
(913) 271-2038
3 in this area
28 Total Sales
Map
Source: Heartland MLS
MLS Number: 2087813
APN: DP00500007-0016
- 1624 S Lindenwood Dr
- 2128 E Arrowhead Cir
- 1412 S Pawnee Dr
- 2004 E Cherokee Place
- 1432 E Meadow Ln
- 2101 E Jamestown Dr
- 1516 E 151st Terrace
- 1904 S Lindenwood Dr
- 1935 E Sheridan Bridge Ln
- 1836 E 153rd Cir
- 1504 E Wells Fargo Dr
- 1317 E Sleepy Hollow Dr
- 16618 W 147th Terrace
- 1124 S Winterbrooke Dr
- 1924 E Sleepy Hollow Dr
- 16504 W 150th Terrace
- 1625 E 153rd St
- 2108 E Sleepy Hollow Dr
- 16327 W Locust St
- 2157 E 154th St
