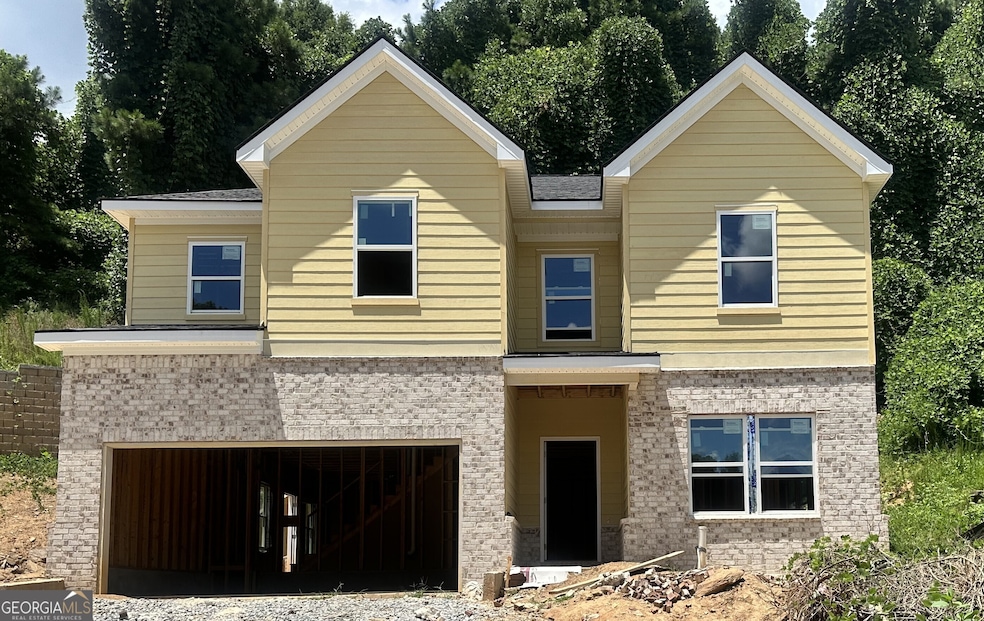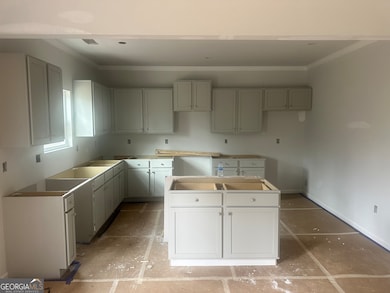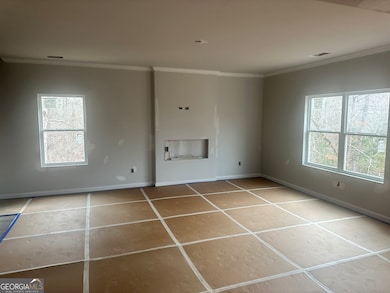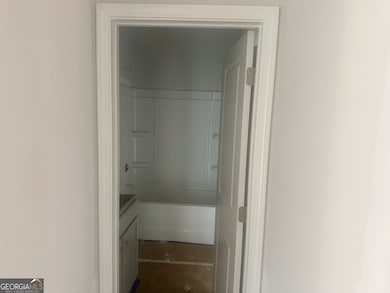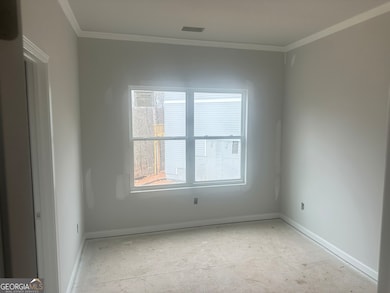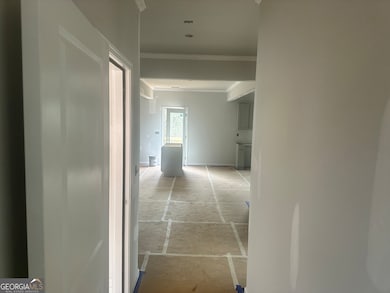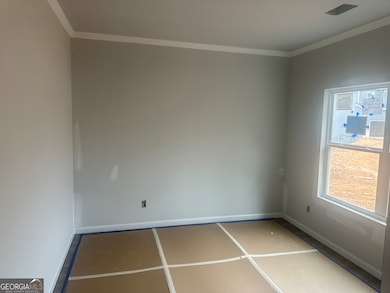1824 Kettle Crossing Gainesville, GA 30501
Estimated payment $2,022/month
Highlights
- New Construction
- Craftsman Architecture
- Home Office
- City View
- High Ceiling
- Stainless Steel Appliances
About This Home
NEW HOME WITH GREAT BUILDER INCENTIVES! GREAT FAMILY HOME OR INVESTMENT HOUSE. 5 bedroom/3 full bath (1 bed/full bath on main) plus room for main floor office or future 6th bedroom. Family room and kitchen open to each other and provide for contemporary dining as well as island stool seating in kitchen. Unbelievable location near new Publix, major Kroger shopping center and Gainesville Hospital. New construction in established community also close to Lakeview Academy. Primary bedroom is huge with sitting room included and double size primary closet. Walk in shower and double sinks in the primary bath. 3 other bedrooms upstairs along with the laundry room. Popular and Perfect yard for busy professionals not interested in hours of yardwork weekly.
Listing Agent
Prestige Brokers Group, LLC Brokerage Email: jimsouthlife@yahoo.com License #157647 Listed on: 07/18/2025
Home Details
Home Type
- Single Family
Est. Annual Taxes
- $196
Year Built
- Built in 2025 | New Construction
Lot Details
- 0.31 Acre Lot
- Cul-De-Sac
Home Design
- Craftsman Architecture
- Composition Roof
- Concrete Siding
Interior Spaces
- 2,750 Sq Ft Home
- 2-Story Property
- High Ceiling
- Ceiling Fan
- Entrance Foyer
- Family Room
- Home Office
- City Views
Kitchen
- Oven or Range
- Microwave
- Dishwasher
- Stainless Steel Appliances
- Disposal
Flooring
- Carpet
- Vinyl
Bedrooms and Bathrooms
- In-Law or Guest Suite
Laundry
- Laundry Room
- Laundry in Hall
- Laundry on upper level
Parking
- Garage
- Parking Accessed On Kitchen Level
- Garage Door Opener
Schools
- New Holland Elementary School
- Gainesville Middle School
- Gainesville High School
Utilities
- Forced Air Zoned Heating and Cooling System
- Heat Pump System
- High Speed Internet
Community Details
- Property has a Home Owners Association
- Association fees include management fee
- Lakeview Springs Subdivision
Map
Home Values in the Area
Average Home Value in this Area
Tax History
| Year | Tax Paid | Tax Assessment Tax Assessment Total Assessment is a certain percentage of the fair market value that is determined by local assessors to be the total taxable value of land and additions on the property. | Land | Improvement |
|---|---|---|---|---|
| 2024 | $411 | $14,360 | $14,360 | $0 |
| 2023 | $421 | $14,360 | $14,360 | $0 |
| 2022 | $68 | $14,360 | $14,360 | $0 |
| 2021 | $75 | $14,360 | $14,360 | $0 |
| 2020 | $432 | $14,360 | $14,360 | $0 |
| 2019 | $328 | $10,760 | $10,760 | $0 |
| 2018 | $58 | $10,760 | $10,760 | $0 |
| 2017 | $72 | $10,760 | $10,760 | $0 |
| 2016 | $326 | $10,760 | $10,760 | $0 |
| 2015 | $101 | $5,200 | $5,200 | $0 |
| 2014 | $101 | $5,200 | $5,200 | $0 |
Property History
| Date | Event | Price | List to Sale | Price per Sq Ft | Prior Sale |
|---|---|---|---|---|---|
| 10/27/2025 10/27/25 | For Sale | $379,900 | 0.0% | $138 / Sq Ft | |
| 10/18/2025 10/18/25 | Off Market | $379,900 | -- | -- | |
| 08/22/2025 08/22/25 | Price Changed | $379,900 | -2.6% | $138 / Sq Ft | |
| 08/03/2025 08/03/25 | Price Changed | $389,900 | -4.0% | $142 / Sq Ft | |
| 07/18/2025 07/18/25 | For Sale | $405,990 | +1557.1% | $148 / Sq Ft | |
| 11/17/2017 11/17/17 | Sold | $24,500 | -9.3% | -- | View Prior Sale |
| 10/29/2017 10/29/17 | Pending | -- | -- | -- | |
| 01/12/2017 01/12/17 | For Sale | $27,000 | -- | -- |
Purchase History
| Date | Type | Sale Price | Title Company |
|---|---|---|---|
| Warranty Deed | -- | -- | |
| Warranty Deed | -- | -- | |
| Warranty Deed | $24,500 | -- | |
| Deed | -- | -- |
Mortgage History
| Date | Status | Loan Amount | Loan Type |
|---|---|---|---|
| Closed | $215,133 | New Conventional |
Source: Georgia MLS
MLS Number: 10567171
APN: 01-00080-01-069
- 1820 Kettle Crossing
- 915 Charleston Ct
- 3 & 5 Indianola Dr
- 2673 Limestone Creek Dr
- 1672 Meadow Lark Ln
- 2728 Limestone Creek Dr
- 1531 Enota Ave NE
- 1387 Springdale Rd
- 1352 Burns Dr NE
- 943 Parkhill Place
- 909 Parkhill Place
- 1235 Riverside Dr Unit F6
- 1235 Riverside Dr Unit F5
- 1685 Valley Rd NE
- 1756 Oak Tree Hollow
- 1456 Heritage Rd
- 1748 Oak Tree Hollow
- 1192 Spring Marsh Ct NE
- 1111 Spring Marsh Ct NE
- 1231 Spring Marsh Ct NE
- 1242 Spring Marsh Ct NE
- 106 Spring St
- 2350 Windward Ln Unit 3033
- 2350 Windward Ln Unit 3612
- 2350 Windward Ln Unit 3522
- 1235 Riverside Dr Unit F6
- 1506 Vine St NE
- 990 S Enota Dr NE
- 1001 Park Hill Dr Unit B7
- 3700 Limestone Pkwy
- 1000 New Holland Way NE
- 100 Foothills Pkwy NE
- 47 Quarry St
- 78 Liberty Court Dr
- 1425 Brandon Place
- 626 Liberty Park Dr
- 605 Candler St Unit C2
