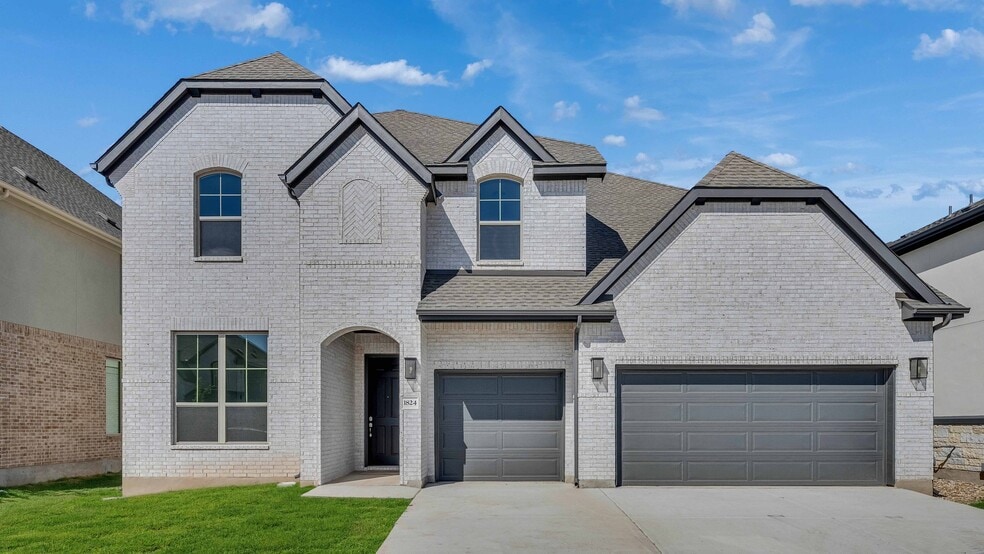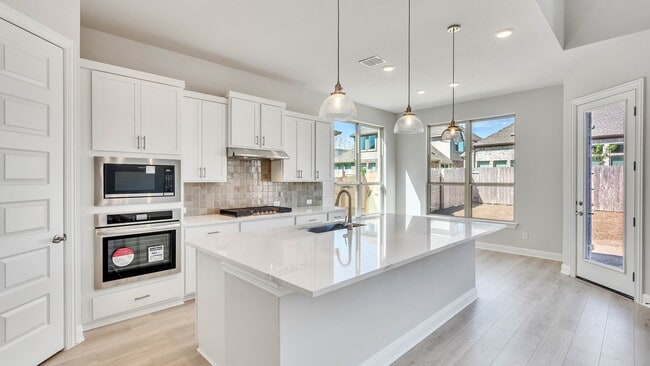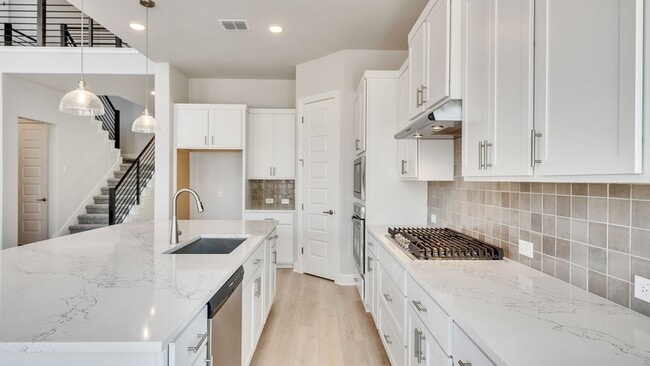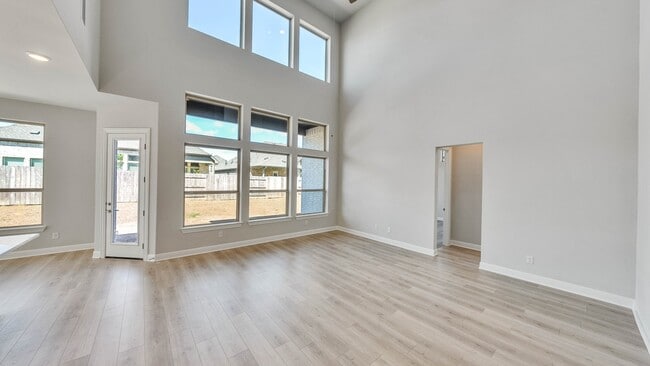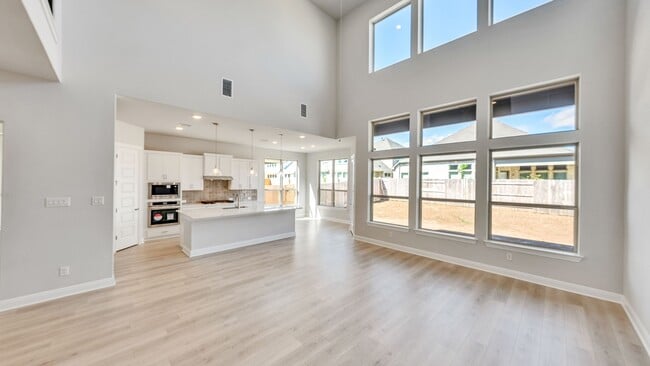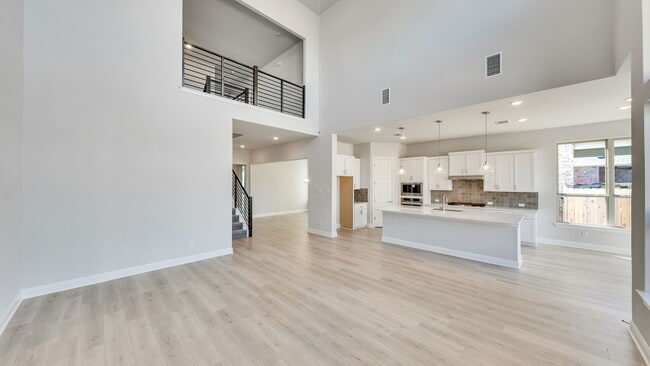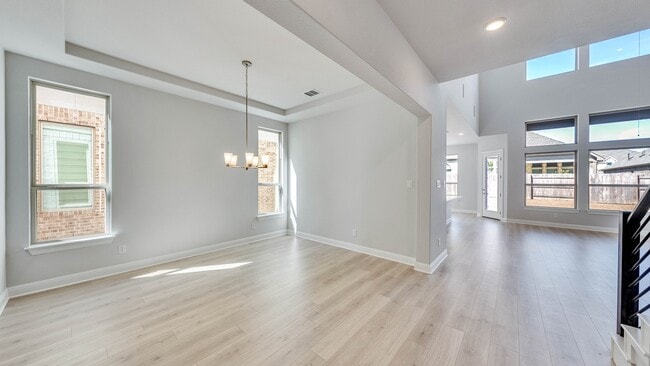
1824 Lazy Grove Bend Leander, TX 78641
Hawkes LandingHighlights
- New Construction
- Game Room
- Dining Room
- Leander Middle School Rated A
- Park
- Family Room
About This Home
Discover the final opportunity to own the coveted Dartmouth floor plan on a quiet, low-traffic street. An East-facing, thoughtfully designed two-story residence offering 5 spacious bedrooms and 4 full bathrooms. With two bedrooms located on the main level, this layout is perfect for multigenerational living, long-term guests, or a private home office.Step into the dramatic two-story family room, where soaring ceilings and expansive windows welcome in abundant natural light, creating an airy, open feel. The gourmet kitchen features quartz countertops, premium cabinetry, and designer flooring, combining beauty and functionality at the heart of the home.Upstairs, enjoy a generous game room and a media room perfect for movie nights, game days, or relaxing with loved ones. One upstairs bedroom includes its own en-suite bath, ideal for a guest suite or teen retreat.Set in a serene neighborhood with easy access to schools, parks, and amenities, this East-facing gem is truly a rare find.
Home Details
Home Type
- Single Family
Lot Details
- Minimum 60 Ft Wide Lot
HOA Fees
- $40 Monthly HOA Fees
Parking
- 3 Car Garage
- Front Facing Garage
Taxes
- No Municipal Utility District Tax
- 2.02% Estimated Total Tax Rate
Home Design
- New Construction
Interior Spaces
- 2-Story Property
- Family Room
- Dining Room
- Game Room
Bedrooms and Bathrooms
- 5 Bedrooms
- 4 Full Bathrooms
Community Details
Overview
- Association fees include ground maintenance
Recreation
- Park
Map
Other Move In Ready Homes in Hawkes Landing
About the Builder
Frequently Asked Questions
- Hawkes Cove
- South Brook
- Hawkes Landing
- 376 Blue Oasis Ln
- 360 Blue Oasis Ln Unit 360
- Carneros Ranch - 60' Homesites
- 1160 Halsey Dr
- 0 Chaparral Dr
- Rosenbusch Ranch
- 00 Apple Springs Dr
- 19403 Apple Springs Dr
- 1920 Oak Grove Rd
- 1930 Oak Grove Rd
- Toll Brothers at Woodland Estates
- Cedar Brook
- 204 Heritage Grove Rd
- 2361 Council Springs Pass
- 2149 Council Springs Pass
- 2201 Council Springs Pass
- 2381 Council Springs Pass
Ask me questions while you tour the home.
