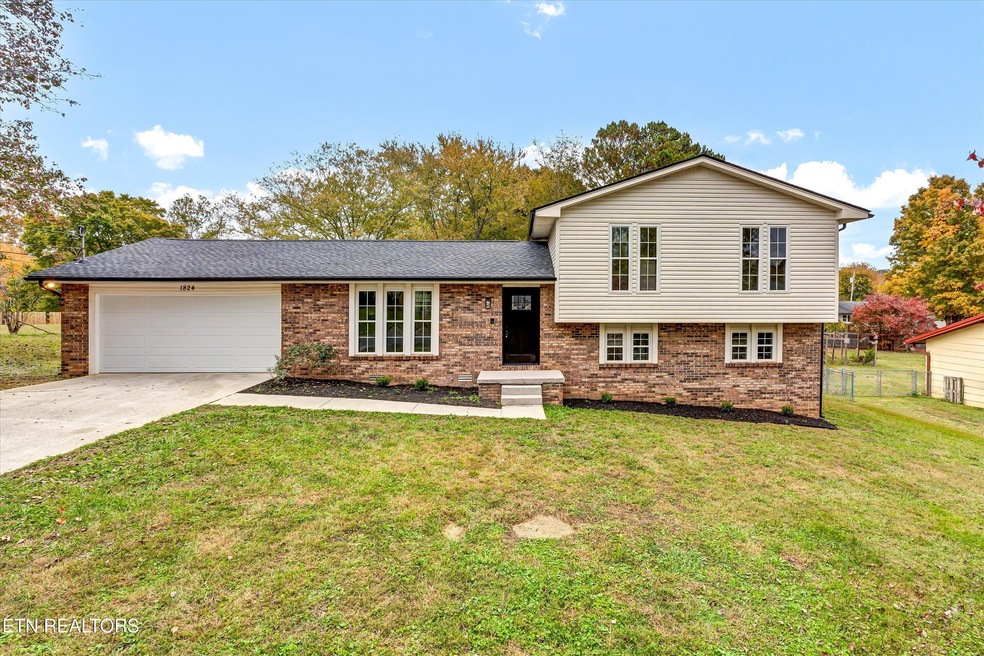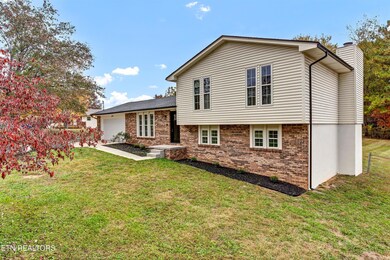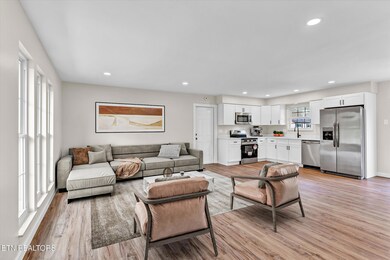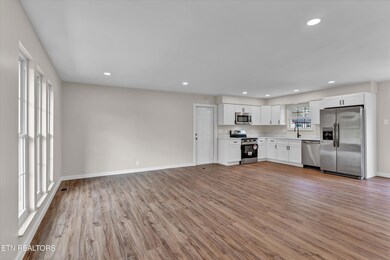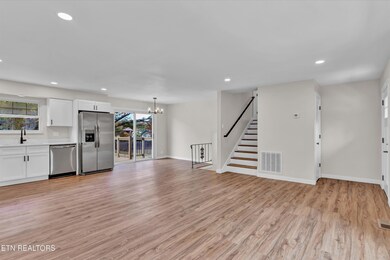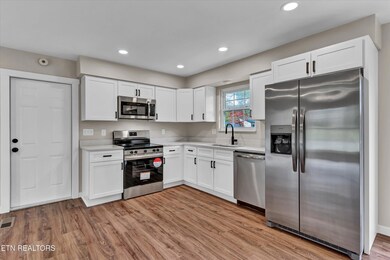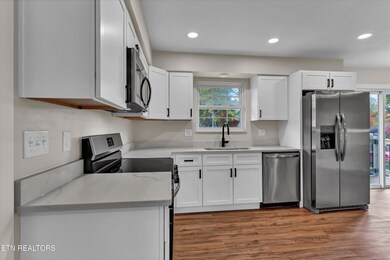
1824 Plumb Branch Rd Knoxville, TN 37932
Highlights
- View of Trees or Woods
- Deck
- Wooded Lot
- Ball Camp Elementary School Rated A-
- Private Lot
- Traditional Architecture
About This Home
As of December 2024INCREDIBLE OPPORTUNITY in Hardin Valley! This like-new 4 bedroom, 3 bathroom home has been renovated from top to bottom and sits on nearly a half-acre of flat land in West Knoxville. This would make a great home for a family, with plenty of bedrooms and bathrooms to accommodate. Additional features include: NEW roof, new kitchen with quartz countertops, new deck, new luxury vinyl flooring throughout, 3 completely updated bathrooms, brick wood-burning fireplace, fully fenced yard, and much, much more! Home is only 5-10 minutes from everything, including hospitals, shopping, entertainment, and schools. Enjoy all of this with NO HOA dues and LOW county only taxes! The only thing this home is missing, is you! Call/text today to schedule your private showing, and beat all the other buyers before this one is gone!
Last Agent to Sell the Property
Freedom Real Estate License #354611 Listed on: 11/01/2024

Home Details
Home Type
- Single Family
Est. Annual Taxes
- $922
Year Built
- Built in 1978
Lot Details
- 0.37 Acre Lot
- Chain Link Fence
- Private Lot
- Level Lot
- Wooded Lot
Parking
- 2 Car Attached Garage
- Garage Door Opener
- On-Street Parking
Property Views
- Woods
- Forest
Home Design
- Traditional Architecture
- Brick Exterior Construction
- Block Foundation
- Slab Foundation
- Frame Construction
- Vinyl Siding
- Rough-In Plumbing
Interior Spaces
- 1,625 Sq Ft Home
- Ceiling Fan
- Wood Burning Fireplace
- Family Room
- Combination Kitchen and Dining Room
- Bonus Room
- Storage Room
- Vinyl Flooring
- Fire and Smoke Detector
Kitchen
- Self-Cleaning Oven
- Range
- Microwave
- Dishwasher
- Disposal
Bedrooms and Bathrooms
- 4 Bedrooms
- Walk-In Closet
- 3 Full Bathrooms
- Walk-in Shower
Laundry
- Laundry Room
- Washer and Dryer Hookup
Finished Basement
- Walk-Out Basement
- Recreation or Family Area in Basement
- Stubbed For A Bathroom
- Crawl Space
Outdoor Features
- Deck
Schools
- Cedar Bluff Middle School
- Hardin Valley Academy High School
Utilities
- Zoned Heating and Cooling System
- Heating System Uses Natural Gas
- Internet Available
Community Details
- No Home Owners Association
- Plumb Creek Subdivision
Listing and Financial Details
- Property Available on 11/1/24
- Assessor Parcel Number 104OB032
Ownership History
Purchase Details
Home Financials for this Owner
Home Financials are based on the most recent Mortgage that was taken out on this home.Purchase Details
Home Financials for this Owner
Home Financials are based on the most recent Mortgage that was taken out on this home.Purchase Details
Home Financials for this Owner
Home Financials are based on the most recent Mortgage that was taken out on this home.Purchase Details
Home Financials for this Owner
Home Financials are based on the most recent Mortgage that was taken out on this home.Purchase Details
Similar Homes in Knoxville, TN
Home Values in the Area
Average Home Value in this Area
Purchase History
| Date | Type | Sale Price | Title Company |
|---|---|---|---|
| Warranty Deed | $419,999 | Knoxville Title | |
| Warranty Deed | $419,999 | Knoxville Title | |
| Warranty Deed | $258,000 | National Title Services | |
| Warranty Deed | $200,000 | National Title Service Llc | |
| Warranty Deed | $131,500 | -- | |
| Interfamily Deed Transfer | -- | -- |
Mortgage History
| Date | Status | Loan Amount | Loan Type |
|---|---|---|---|
| Open | $366,298 | FHA | |
| Closed | $366,298 | FHA | |
| Previous Owner | $204,000 | Construction | |
| Previous Owner | $85,000 | Purchase Money Mortgage |
Property History
| Date | Event | Price | Change | Sq Ft Price |
|---|---|---|---|---|
| 12/20/2024 12/20/24 | Sold | $419,999 | 0.0% | $258 / Sq Ft |
| 11/16/2024 11/16/24 | Pending | -- | -- | -- |
| 11/15/2024 11/15/24 | Price Changed | $419,999 | 0.0% | $258 / Sq Ft |
| 11/08/2024 11/08/24 | Price Changed | $420,000 | -1.2% | $258 / Sq Ft |
| 11/06/2024 11/06/24 | Price Changed | $424,999 | 0.0% | $262 / Sq Ft |
| 11/01/2024 11/01/24 | For Sale | $425,000 | -- | $262 / Sq Ft |
Tax History Compared to Growth
Tax History
| Year | Tax Paid | Tax Assessment Tax Assessment Total Assessment is a certain percentage of the fair market value that is determined by local assessors to be the total taxable value of land and additions on the property. | Land | Improvement |
|---|---|---|---|---|
| 2024 | $922 | $59,325 | $0 | $0 |
| 2023 | $922 | $59,325 | $0 | $0 |
| 2022 | $922 | $59,325 | $0 | $0 |
| 2021 | $845 | $39,875 | $0 | $0 |
| 2020 | $845 | $39,875 | $0 | $0 |
| 2019 | $845 | $39,875 | $0 | $0 |
| 2018 | $845 | $39,875 | $0 | $0 |
| 2017 | $845 | $39,875 | $0 | $0 |
| 2016 | $772 | $0 | $0 | $0 |
| 2015 | $772 | $0 | $0 | $0 |
| 2014 | $772 | $0 | $0 | $0 |
Agents Affiliated with this Home
-
Addison Santacroce-Witmer

Seller's Agent in 2024
Addison Santacroce-Witmer
Freedom Real Estate
(760) 330-6238
36 Total Sales
-
Ruth Lyons

Buyer's Agent in 2024
Ruth Lyons
Realty Executives Associates
(865) 384-2696
116 Total Sales
Map
Source: East Tennessee REALTORS® MLS
MLS Number: 1281141
APN: 104OB-032
- 1901 Plumb Creek Cir
- 1631 Silver Spur Ln
- 1714 Yearling Rd
- 1719 Yearling Rd
- 1724 Golden Nugget Ln
- 10266 Boston Ln
- 10409 Sagebrush Way
- 10212 Birch Hill Ln
- 1913 Marty Cir
- 2516 Lemon Berry St
- 11329 Barkley Knoll Ln
- 10548 Lone Star Way
- 1208 Hickey Rd
- 1713 Sails Way
- 1321 Candlewick Rd
- 10616 Bitteroot Way
- 1836 Bombay Ln
- 10631 Bitteroot Way
- 1121 Mabry Hood Rd
- 10008 Greylock Way
