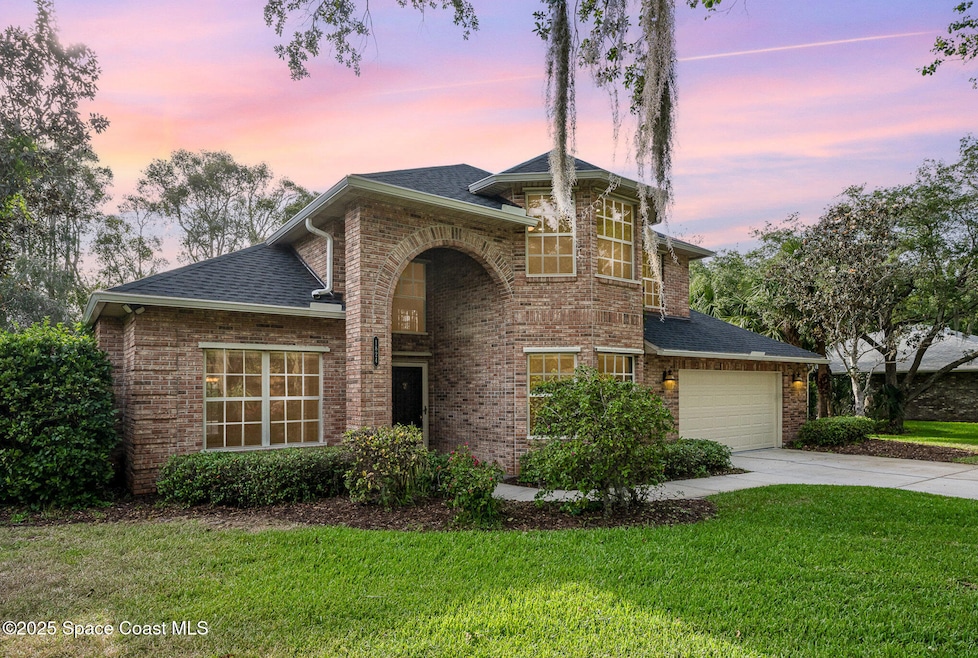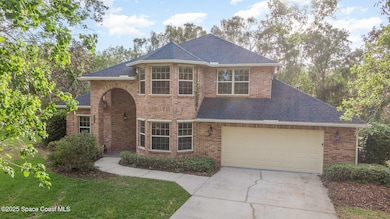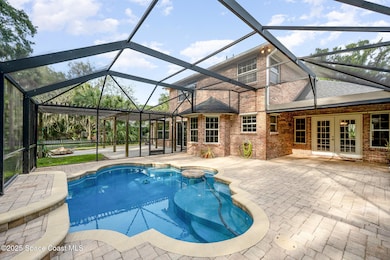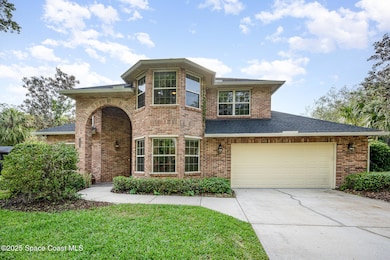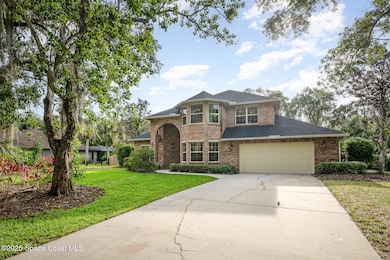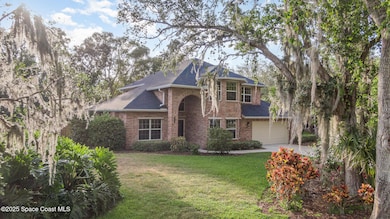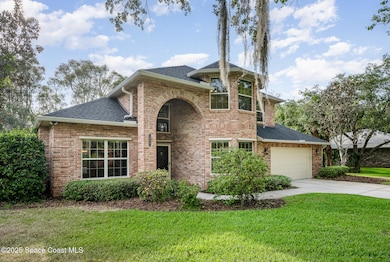
1824 Sabal Palm Dr Melbourne, FL 32934
Highlights
- In Ground Pool
- 2 Car Attached Garage
- East Facing Home
- 0.39 Acre Lot
- Forced Air Zoned Heating and Cooling System
- Many Trees
About This Home
As of July 2025Welcome to 1824 Sabal Palm Drive, a beautifully updated 4-bed, 2 and 1/2 -bath home in Melbourne, FL. Enjoy an open floor plan with abundant natural light, updated flooring, and a tranquil ambience. The spacious kitchen features stainless steel appliances, granite counter tops, and ample cabinetry, perfect for cooking and entertaining. Step outside to your private oasis with a sparkling pool, surrounded by a lush, tree-lined backyard offering peace and privacy. The master suite boasts a walk-in closet and en-suite bath with dual sinks, soaking tub, and separate shower. Three additional bedrooms provide flexibility for guests or a home office. Additional highlights include a 2-car garage, and a fantastic location near shopping, dining, and top-rated schools. Don't miss your chance to own this Florida gem - schedule a showing today!
Roof and water heater new in 2024. One AC replaced 2023, one in 2022.
Last Agent to Sell the Property
Arium Real Estate, LLC License #3501590 Listed on: 04/26/2025
Home Details
Home Type
- Single Family
Est. Annual Taxes
- $4,369
Year Built
- Built in 1993
Lot Details
- 0.39 Acre Lot
- Street terminates at a dead end
- East Facing Home
- Front and Back Yard Sprinklers
- Many Trees
HOA Fees
- $50 Monthly HOA Fees
Parking
- 2 Car Attached Garage
Home Design
- Brick Exterior Construction
- Frame Construction
- Wood Siding
Interior Spaces
- 2,696 Sq Ft Home
- 2-Story Property
Kitchen
- Gas Oven
- Gas Cooktop
- Microwave
- Disposal
Bedrooms and Bathrooms
- 4 Bedrooms
Laundry
- Dryer
- Washer
Pool
- In Ground Pool
Schools
- Sabal Elementary School
- Johnson Middle School
- Eau Gallie High School
Utilities
- Forced Air Zoned Heating and Cooling System
- Heating System Uses Natural Gas
- Shared Well
- Well
- Septic Tank
- Cable TV Available
Community Details
- Hammock Estates Phase 1 Association
- Fischers Hammock Phase I Subdivision
Listing and Financial Details
- Assessor Parcel Number 27-36-13-30-0000b.0-0016.00
Ownership History
Purchase Details
Home Financials for this Owner
Home Financials are based on the most recent Mortgage that was taken out on this home.Purchase Details
Home Financials for this Owner
Home Financials are based on the most recent Mortgage that was taken out on this home.Similar Homes in Melbourne, FL
Home Values in the Area
Average Home Value in this Area
Purchase History
| Date | Type | Sale Price | Title Company |
|---|---|---|---|
| Warranty Deed | $640,000 | Prestige Title Of Brevard | |
| Warranty Deed | $319,900 | State Title Partners Llp |
Mortgage History
| Date | Status | Loan Amount | Loan Type |
|---|---|---|---|
| Open | $512,000 | New Conventional | |
| Previous Owner | $35,000 | Unknown | |
| Previous Owner | $255,200 | No Value Available | |
| Previous Owner | $138,500 | New Conventional | |
| Previous Owner | $86,000 | Credit Line Revolving |
Property History
| Date | Event | Price | Change | Sq Ft Price |
|---|---|---|---|---|
| 07/18/2025 07/18/25 | Sold | $640,000 | -2.9% | $237 / Sq Ft |
| 06/24/2025 06/24/25 | Pending | -- | -- | -- |
| 06/06/2025 06/06/25 | Price Changed | $659,000 | -2.4% | $244 / Sq Ft |
| 05/13/2025 05/13/25 | Price Changed | $675,000 | -2.9% | $250 / Sq Ft |
| 04/26/2025 04/26/25 | For Sale | $695,000 | +117.3% | $258 / Sq Ft |
| 07/17/2014 07/17/14 | Sold | $319,900 | 0.0% | $119 / Sq Ft |
| 06/24/2014 06/24/14 | Pending | -- | -- | -- |
| 06/08/2014 06/08/14 | For Sale | $319,900 | -- | $119 / Sq Ft |
Tax History Compared to Growth
Tax History
| Year | Tax Paid | Tax Assessment Tax Assessment Total Assessment is a certain percentage of the fair market value that is determined by local assessors to be the total taxable value of land and additions on the property. | Land | Improvement |
|---|---|---|---|---|
| 2023 | $4,301 | $326,400 | $0 | $0 |
| 2022 | $3,463 | $270,310 | $0 | $0 |
| 2021 | $3,600 | $262,440 | $0 | $0 |
| 2020 | $3,538 | $258,820 | $0 | $0 |
| 2019 | $3,494 | $253,010 | $0 | $0 |
| 2018 | $3,505 | $248,300 | $0 | $0 |
| 2017 | $3,528 | $242,130 | $0 | $0 |
| 2016 | $3,594 | $237,150 | $40,000 | $197,150 |
| 2015 | $3,699 | $235,510 | $40,000 | $195,510 |
| 2014 | $3,215 | $202,710 | $30,000 | $172,710 |
Agents Affiliated with this Home
-
J
Seller's Agent in 2025
Judson Ford
Arium Real Estate, LLC
-
J
Buyer's Agent in 2025
Jessica Acosta
Acosta Realty of Florida Inc.
-
B
Seller's Agent in 2014
Bonnie Jacobsen
RE/MAX
-
D
Buyer's Agent in 2014
Denise Sabol
Brevard County Realty LLC
Map
Source: Space Coast MLS (Space Coast Association of REALTORS®)
MLS Number: 1044386
APN: 27-36-13-30-0000B.0-0016.00
- 3700 Red Duck Place
- 1777 Sienna Dr
- 148 Easy St
- 1707 Sienna Dr
- 3200 Aurora Rd
- 136 Theresa Dr
- 1954 Trimble Rd
- 1564 Bonelli Ct
- 3235 Aurora Rd
- 93 Evelyn Dr Unit 93
- 1545 Anson Rd
- 112 Evelyn Dr
- 86 Evelyn Dr
- 71 Marilyn Ave
- 60 Phyllis Dr Unit 60
- 46 Phyllis Dr
- 4115 Aurora Rd Unit 4
- 4115 Aurora Rd Unit 11
- 4115 Aurora Rd Unit 13
- 4175 Aurora Rd
