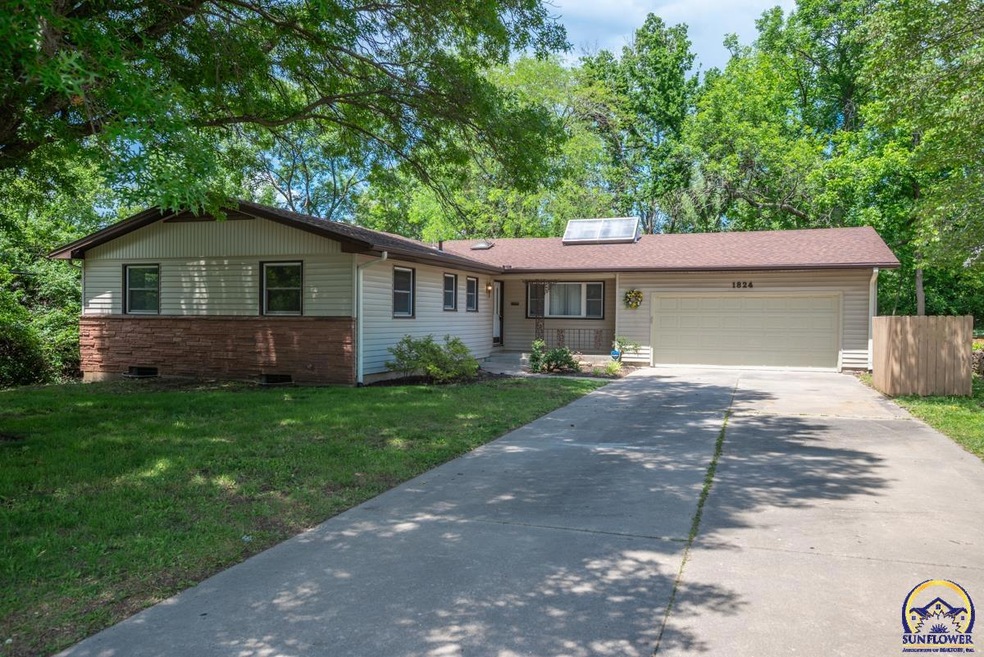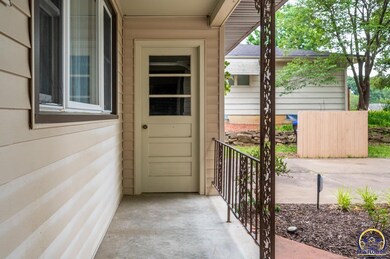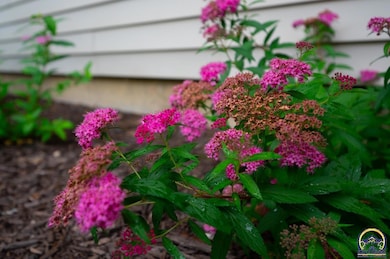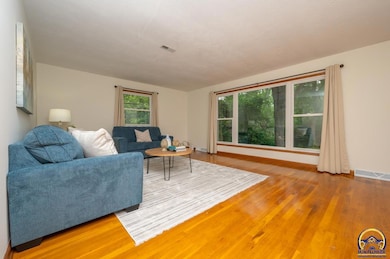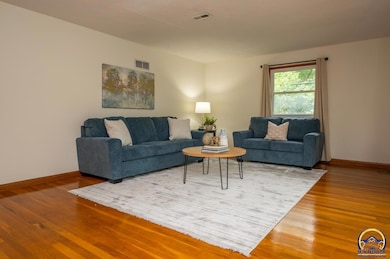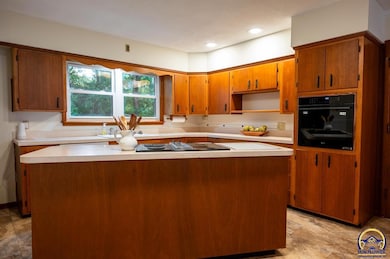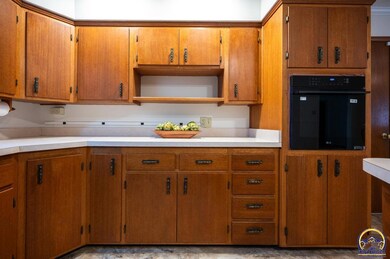
1824 SW Brooklyn Ave Topeka, KS 66611
Central Topeka NeighborhoodEstimated payment $1,681/month
Highlights
- Recreation Room
- No HOA
- Brick or Stone Mason
- Ranch Style House
- 2 Car Attached Garage
- Living Room
About This Home
Welcome to 1824 SW Brooklyn – a beautifully updated ranch-style home in the desirable Knollwood neighborhood. This charming property features an attractive exterior, a spacious driveway, and a large, welcoming entry. Inside, numerous recent updates enhance both style and functionality. Carpet has been removed in the living room & bedrooms to reveal the home’s original hardwood floors! The entryway and kitchen-dining area now boast new vinyl flooring, and fresh paint has been applied throughout the main floor and basement. Brand-new carpeting adds comfort to the finished basement, which also includes a bar area—ideal for entertaining or creating a personalized flex space. Abundant natural light fills the home, highlighting its neutral color palette and inviting atmosphere. Located in a quiet, tree-lined neighborhood, this home offers a blend of comfort, privacy, and modern updates. Additional note: A foundation inspection was conducted by Professional Engineers, a licensed structural engineering firm, prior to interior wall repairs and painting. The inspection report is available in the associated documents. Open House: Sunday, June 8th | 12:30 PM – 2:00 PM
Home Details
Home Type
- Single Family
Est. Annual Taxes
- $3,135
Year Built
- Built in 1960
Parking
- 2 Car Attached Garage
Home Design
- Ranch Style House
- Brick or Stone Mason
- Architectural Shingle Roof
- Vinyl Siding
- Stick Built Home
Interior Spaces
- 2,564 Sq Ft Home
- Living Room
- Combination Kitchen and Dining Room
- Recreation Room
- Carpet
- Laundry Room
Kitchen
- Built-In Oven
- Electric Cooktop
- Range Hood
- Dishwasher
- Disposal
Bedrooms and Bathrooms
- 4 Bedrooms
- 2 Full Bathrooms
Partially Finished Basement
- Basement Fills Entire Space Under The House
- Laundry in Basement
Schools
- Highland Park Central Elementary School
- Jardine Middle School
- Topeka High School
Utilities
- Gas Water Heater
Community Details
- No Home Owners Association
- Bayless Subdivision
Listing and Financial Details
- Assessor Parcel Number R47830
Map
Home Values in the Area
Average Home Value in this Area
Tax History
| Year | Tax Paid | Tax Assessment Tax Assessment Total Assessment is a certain percentage of the fair market value that is determined by local assessors to be the total taxable value of land and additions on the property. | Land | Improvement |
|---|---|---|---|---|
| 2023 | $3,135 | $20,954 | $0 | $0 |
| 2022 | $2,827 | $18,878 | $0 | $0 |
| 2021 | $2,652 | $16,855 | $0 | $0 |
| 2020 | $2,545 | $16,364 | $0 | $0 |
| 2019 | $2,484 | $15,888 | $0 | $0 |
| 2018 | $2,390 | $15,277 | $0 | $0 |
| 2017 | $2,347 | $14,978 | $0 | $0 |
| 2014 | $2,254 | $14,257 | $0 | $0 |
Property History
| Date | Event | Price | Change | Sq Ft Price |
|---|---|---|---|---|
| 06/07/2025 06/07/25 | Pending | -- | -- | -- |
| 06/06/2025 06/06/25 | Price Changed | $255,000 | -3.8% | $99 / Sq Ft |
| 05/23/2025 05/23/25 | For Sale | $265,000 | -- | $103 / Sq Ft |
Similar Homes in Topeka, KS
Source: Sunflower Association of REALTORS®
MLS Number: 239520
APN: 141-12-0-30-02-012-000
- 1650 SW Withdean Rd
- 2801 SW Plass Ave
- 2824 SW MacVicar Ave
- 2868 SW Jewell Ave
- 2248 SW Plass Ave
- 2859 SW MacVicar Ave
- 2816 SW Burlingame Rd
- 2232 SW Plass Ave
- 2229 SW Jewell Ave
- 2920 SW Lane St
- 3100 SW College Ave
- 1200 SW 29th St
- 1306 SW 31st St
- 2129 SW Buchanan St
- 1244 SW 31st Terrace
- 1910 SW 32nd Terrace
- 2309 SW 33rd St
- 3124 SW 31st Ct
- 1912 SW Buchanan St
- 49 SW Pepper Tree Ln
