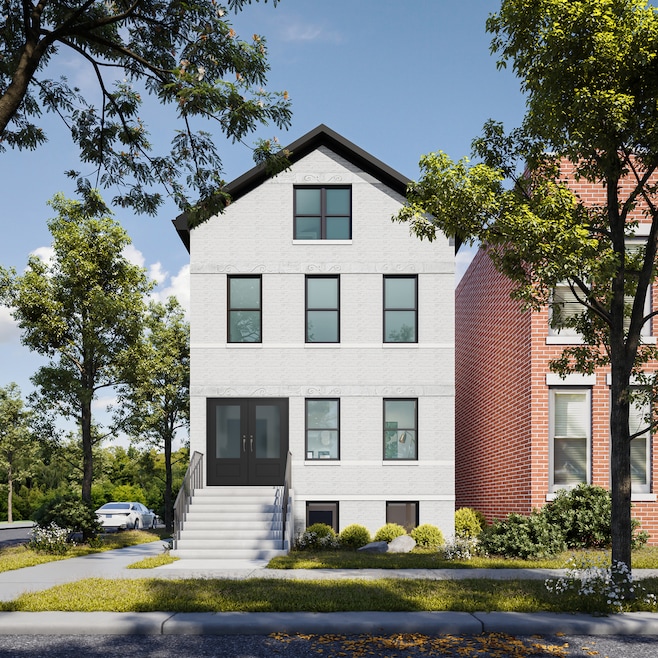1824 W Haddon Ave Chicago, IL 60622
East Village NeighborhoodEstimated payment $10,521/month
Highlights
- Home Theater
- Rooftop Deck
- Recreation Room
- A.N. Pritzker School Rated A-
- Property is near a park
- Wood Flooring
About This Home
PRITZKER SCHOOL DISTRICT! NEWLY GUT RENOVATED 5 BED + FAMILY ROOM + REC ROOM + INCREDIBLE/RARE 3RD FLOOR MEDIA ROOM 4.5 BATH (3 BEDS 2 BATHS & LAUNDRY ON THE SAME LEVEL, 2ND FLOOR) BRICK HOME ON CORNER LOT IN TREE-LINED STREET IN SOUGHT-AFTER WICKER PARK/EAST VILLAGE NEIGHBORHOOD STEPS FROM RESTAURANTS AND SHOPS ON DIVISION, WICKER PARK AND PUBLIC TRANS!! OPEN FLOOR PLAN CONSISTS OF 9FT PLUS CEILINGS T/O THE MAIN LEVEL W/ NEW WHITE/NATURAL OAK SHAKER CABINETS/THERMADOR STAINLESS STEEL APPLIANCES/QUARTZ COUNTERTOPS ISLAND KITCHEN THAT OPENS TO FAMILY ROOM AND LARGE GARAGE ROOFTOP DECK FOR SEAMLESS INDOOR/OUTDOOR ENTERTAINING; FORMAL LIVING ROOM & DESIGNATED DINING AREA W/ NEW WHITE OAK HARDWOOD FLOORS T/O THE FIRST THREE LEVELS; PRIMARY SUITE INCLUDES EN-SUITE BATH W/ OVERSIZED RAIN SHOWER, DOUBLE SINK VANITY AND MASSIVE WALK-IN-CLOSET; GREAT SIZE SECONDARY BEDROOMS W/ GENEROUS CLOSET SPACE & LAUNDRY ROOM WRAPS UP THE SECOND FLOOR; EXTREMELY RARE FINISHED THIRD FLOOR W/ BONUS MEDIA/FAMILY ROOM W/ WET BAR, 4TH BEDROOM AND FULL BATH; FINISHED LOWER LEVEL W/ 8FT CEILINGS, REC ROOM W/ WET BAR, 5TH BEDROOM/OFFICE, FULL BATH & STORAGE! DUAL ZONE HVAC; BRICK TALL/DEEP GARAGE w/ 375sqft ROOF DECK! END OF OCTOBER DELIVERY!!
Home Details
Home Type
- Single Family
Est. Annual Taxes
- $14,395
Year Renovated
- 2025
Lot Details
- Lot Dimensions are 25x88
- Fenced
- Paved or Partially Paved Lot
Parking
- 1 Car Garage
- Driveway
- Parking Included in Price
Home Design
- 3-Story Property
- Brick Exterior Construction
- Rubber Roof
Interior Spaces
- Built-In Features
- Window Screens
- Family Room
- Living Room
- Dining Room
- Home Theater
- Recreation Room
- Lower Floor Utility Room
- Storage Room
- Wood Flooring
- Carbon Monoxide Detectors
Kitchen
- Range with Range Hood
- Microwave
- High End Refrigerator
- Dishwasher
- Wine Refrigerator
- Stainless Steel Appliances
- Disposal
Bedrooms and Bathrooms
- 5 Bedrooms
- 5 Potential Bedrooms
- Walk-In Closet
- Dual Sinks
- Soaking Tub
Laundry
- Laundry Room
- Dryer
- Washer
Basement
- Basement Fills Entire Space Under The House
- Sump Pump
- Finished Basement Bathroom
Schools
- Pritzker Elementary School
- Clemente Community Academy Senio High School
Utilities
- Forced Air Heating and Cooling System
- Two Heating Systems
- Heating System Uses Natural Gas
- Lake Michigan Water
- Gas Water Heater
Additional Features
- Rooftop Deck
- Property is near a park
Listing and Financial Details
- Homeowner Tax Exemptions
- Other Tax Exemptions
Map
Home Values in the Area
Average Home Value in this Area
Property History
| Date | Event | Price | Change | Sq Ft Price |
|---|---|---|---|---|
| 09/15/2025 09/15/25 | For Sale | $1,749,500 | -- | -- |
Source: Midwest Real Estate Data (MRED)
MLS Number: 12433155
APN: 17064030110000
- 1107 N Wolcott Ave
- 1118 N Wolcott Ave Unit 2W
- 1750 W Division St Unit 301
- 1108 N Wolcott Ave
- 1744 W Division St Unit 2
- 1711 W Division St Unit 303
- 1018 N Honore St Unit C
- 1019 N Wolcott Ave
- 1025 N Wood St Unit 2F
- 1112 N Paulina St Unit 1
- 1222 N Paulina St
- 1028 N Hermitage Ave Unit 3
- 1263 N Marion Ct
- 1035 N Hermitage Ave Unit 3
- 1002 N Wood St
- 1234 N Paulina St
- 1077 N Paulina St
- 1653 W Division St
- 1320 N Moorman St
- 954 N Honore St
- 1819 W Division St
- 1852 W Thomas St Unit 1
- 1102 N Wolcott Ave Unit 2
- 1756 W Crystal St Unit 1R
- 1044 N Wolcott Ave Unit 1
- 1742 W Crystal St Unit 2
- 1049 N Winchester Ave Unit 2
- 1026 N Wolcott Ave Unit 1F
- 1263 N Honore St Unit 1
- 1655 W Division St Unit 2R
- 1205 N Damen Ave Unit 202
- 1640 W Division St
- 1640 W Division St Unit 707
- 1640 W Division St Unit 301
- 1640 W Division St Unit 1301
- 1247 N Damen Ave Unit G
- 1247 N Damen Ave Unit 1
- 1247 N Damen Ave Unit 2
- 949 N Winchester Ave Unit 1F
- 1024 N Damen Ave Unit 7







