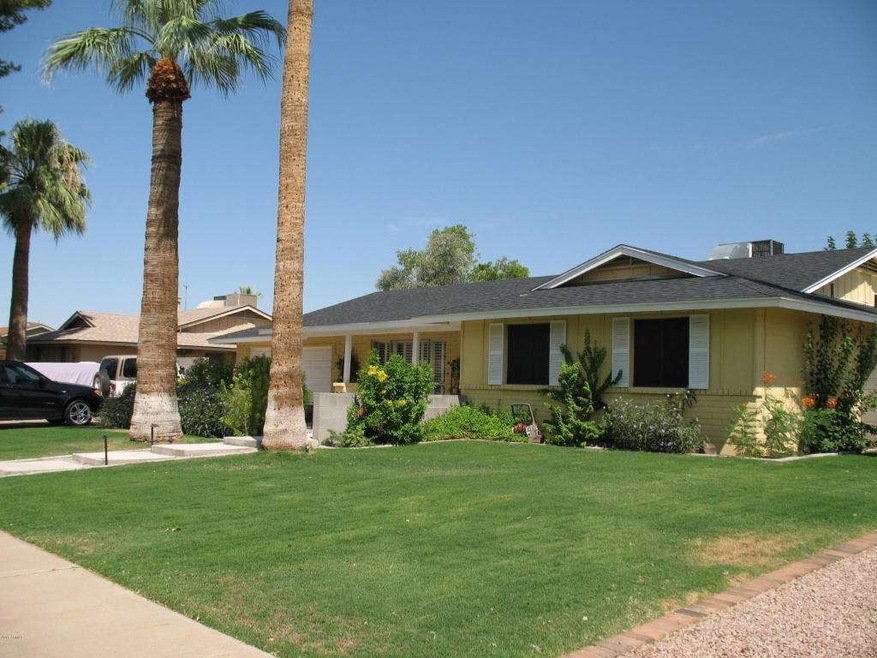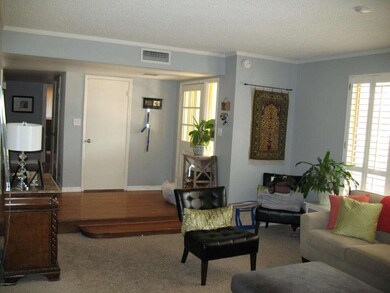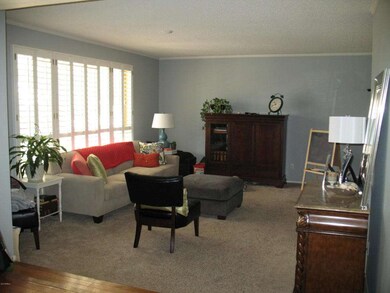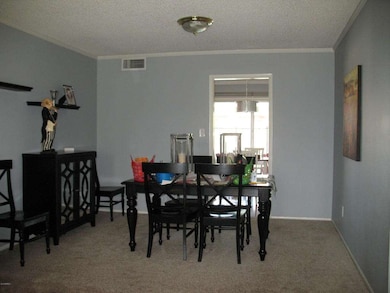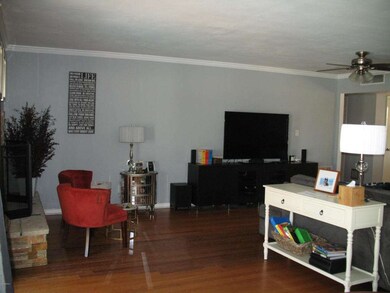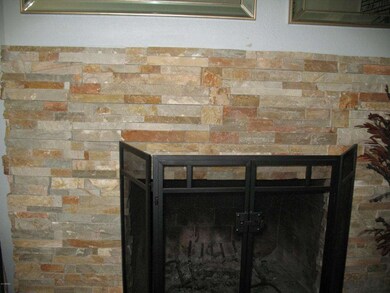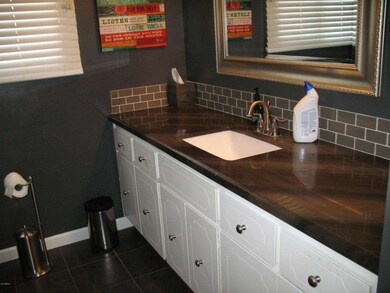
1824 W Seldon Way Phoenix, AZ 85021
North Central NeighborhoodEstimated Value: $635,000 - $751,000
Highlights
- Private Pool
- Wood Flooring
- No HOA
- Sunnyslope High School Rated A
- 1 Fireplace
- Covered patio or porch
About This Home
As of October 2015You'll love this Central Phoenix home in the Royal Oak subdivision!! This beauty has real wood floors, stacked stone fireplace, plantation shutters, french doors, floor to ceiling windows, new hall bath and so much more. Outdoor spaces are fantastic and include steps leading to the new front sitting area. Backyard has a diving pool, covered patio & 2 pavered sitting areas, grassy area and a designated garden spot.
Last Agent to Sell the Property
Realty ONE Group License #SA634202000 Listed on: 10/06/2015
Home Details
Home Type
- Single Family
Est. Annual Taxes
- $2,427
Year Built
- Built in 1972
Lot Details
- 0.25 Acre Lot
- Block Wall Fence
- Sprinklers on Timer
- Grass Covered Lot
Parking
- 2 Car Direct Access Garage
- 3 Open Parking Spaces
- Garage Door Opener
Home Design
- Composition Roof
- Block Exterior
Interior Spaces
- 2,001 Sq Ft Home
- 1-Story Property
- Ceiling Fan
- 1 Fireplace
Kitchen
- Eat-In Kitchen
- Dishwasher
Flooring
- Wood
- Carpet
- Tile
Bedrooms and Bathrooms
- 3 Bedrooms
- Remodeled Bathroom
- 2 Bathrooms
- Dual Vanity Sinks in Primary Bathroom
Laundry
- Dryer
- Washer
Accessible Home Design
- No Interior Steps
Pool
- Private Pool
- Fence Around Pool
- Diving Board
Outdoor Features
- Covered patio or porch
- Outdoor Storage
Schools
- Washington Elementary School - Phoenix
- Richard E Miller Middle School
- Sunnyslope High School
Utilities
- Refrigerated Cooling System
- Heating Available
- High Speed Internet
Community Details
- No Home Owners Association
- Royal Oaks 5 Subdivision
Listing and Financial Details
- Tax Lot 2101
- Assessor Parcel Number 158-19-112
Ownership History
Purchase Details
Home Financials for this Owner
Home Financials are based on the most recent Mortgage that was taken out on this home.Purchase Details
Home Financials for this Owner
Home Financials are based on the most recent Mortgage that was taken out on this home.Purchase Details
Home Financials for this Owner
Home Financials are based on the most recent Mortgage that was taken out on this home.Purchase Details
Home Financials for this Owner
Home Financials are based on the most recent Mortgage that was taken out on this home.Purchase Details
Purchase Details
Similar Homes in Phoenix, AZ
Home Values in the Area
Average Home Value in this Area
Purchase History
| Date | Buyer | Sale Price | Title Company |
|---|---|---|---|
| Vasquez Stephanie | -- | Dhi Title Agency | |
| Vasquez Stephanie | $380,000 | Dhi Title Agency | |
| Vasquez Berena C | $300,000 | Pioneer Title Agency Inc | |
| Ray Anton | $200,000 | Equity Title Agency Inc | |
| Futterman Renee G | -- | None Available | |
| Berman Allison | -- | None Available |
Mortgage History
| Date | Status | Borrower | Loan Amount |
|---|---|---|---|
| Open | Vasquez Stephanie | $343,500 | |
| Closed | Vasquez Stephanie | $323,000 | |
| Previous Owner | Vasquez Berena C | $270,000 | |
| Previous Owner | Ray Anton D | $220,800 | |
| Previous Owner | Ray Anton | $192,317 | |
| Previous Owner | Ray Anton | $197,342 | |
| Previous Owner | Futterman Stanley S | $50,000 | |
| Previous Owner | Futterman Stanley S | $46,470 |
Property History
| Date | Event | Price | Change | Sq Ft Price |
|---|---|---|---|---|
| 10/09/2015 10/09/15 | Sold | $300,000 | -6.8% | $150 / Sq Ft |
| 10/06/2015 10/06/15 | Pending | -- | -- | -- |
| 10/06/2015 10/06/15 | For Sale | $322,000 | -- | $161 / Sq Ft |
Tax History Compared to Growth
Tax History
| Year | Tax Paid | Tax Assessment Tax Assessment Total Assessment is a certain percentage of the fair market value that is determined by local assessors to be the total taxable value of land and additions on the property. | Land | Improvement |
|---|---|---|---|---|
| 2025 | $3,278 | $30,601 | -- | -- |
| 2024 | $3,215 | $29,144 | -- | -- |
| 2023 | $3,215 | $48,730 | $9,740 | $38,990 |
| 2022 | $3,102 | $37,660 | $7,530 | $30,130 |
| 2021 | $3,180 | $34,550 | $6,910 | $27,640 |
| 2020 | $3,095 | $33,770 | $6,750 | $27,020 |
| 2019 | $2,776 | $28,100 | $5,620 | $22,480 |
| 2018 | $2,697 | $26,000 | $5,200 | $20,800 |
| 2017 | $2,690 | $25,000 | $5,000 | $20,000 |
| 2016 | $2,642 | $24,020 | $4,800 | $19,220 |
| 2015 | $2,450 | $21,310 | $4,260 | $17,050 |
Agents Affiliated with this Home
-
Janice Zumbrum

Seller's Agent in 2015
Janice Zumbrum
Realty One Group
(602) 653-0080
1 in this area
9 Total Sales
-
Rick Amador

Buyer's Agent in 2015
Rick Amador
eXp Realty
(602) 757-7954
8 Total Sales
Map
Source: Arizona Regional Multiple Listing Service (ARMLS)
MLS Number: 5344559
APN: 158-19-112
- 1831 W Seldon Ln
- 1817 W Seldon Ln
- 1820 W Seldon Way
- 1743 W Butler Dr
- 1755 W Lawrence Ln
- 1836 W Las Palmaritas Dr
- 8426 N 15th Dr
- 2028 W Alice Ave
- 8146 N 17th Dr
- 1562 W Las Palmaritas Dr
- 8129 N 17th Dr
- 8944 N 17th Ln
- 1713 W Royal Palm Rd
- 8301 N 21st Dr Unit F102
- 1649 W Royal Palm Rd
- 1539 W Puget Ave
- 8344 N 21st Dr Unit I212
- 1708 W Harmont Dr
- 8231 N 21st Dr Unit E101
- 8036 N 17th Dr
- 1824 W Seldon Way
- 1822 W Seldon Way
- 1828 W Seldon Way
- 1823 W Seldon Ln
- 1832 W Seldon Way
- 1829 W Seldon Way
- 1823 W Seldon Way
- 8605 N 18th Dr
- 1821 W Seldon Way
- 1831 W Seldon Way
- 1812 W Seldon Way
- 1840 W Seldon Way
- 8602 N 18th Ave
- 8611 N 18th Dr
- 1824 W Butler Dr
- 1839 W Seldon Ln
- 1817 W Seldon Way
- 1830 W Butler Dr Unit 5
- 1818 W Seldon Ln
- 1816 W Butler Dr
