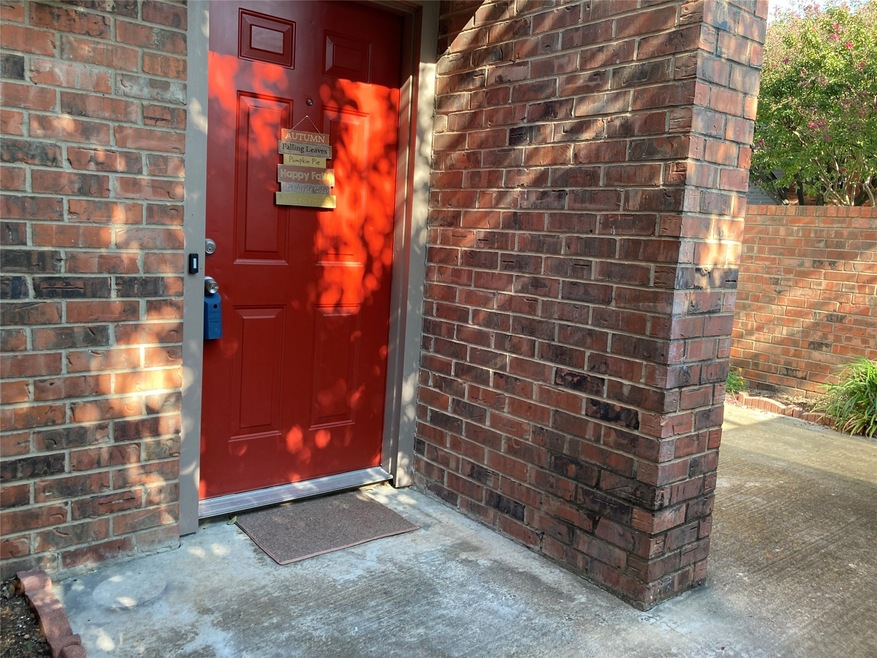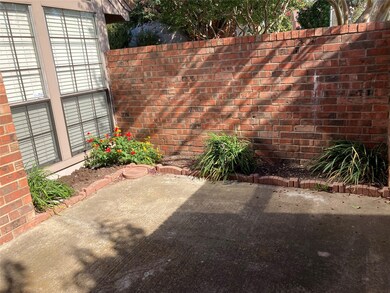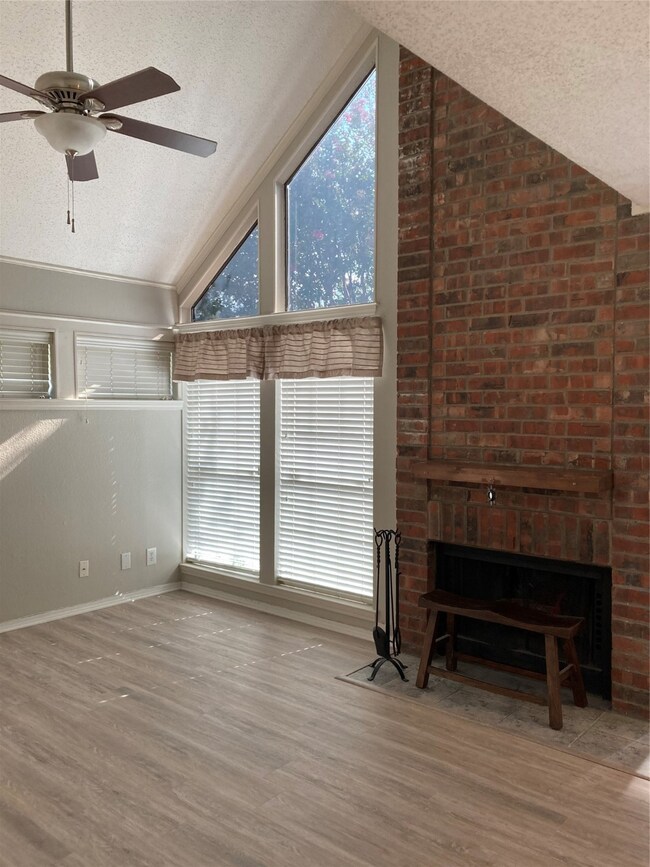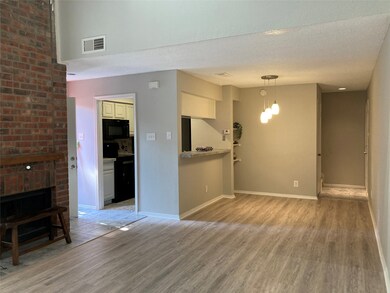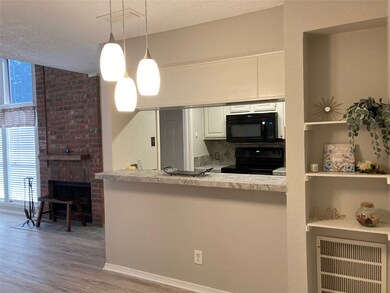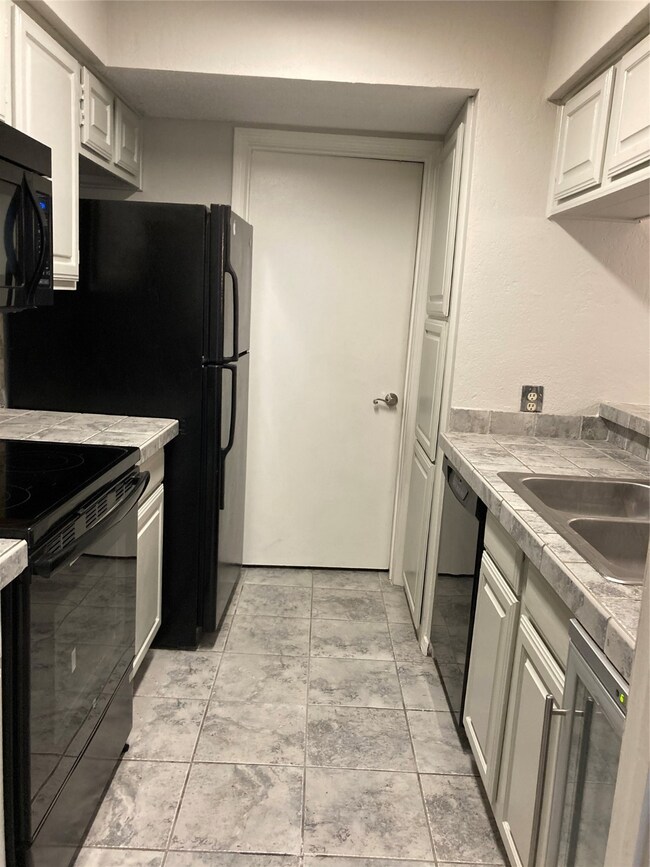18240 Midway Rd Unit 905 Dallas, TX 75287
Far North Dallas NeighborhoodHighlights
- In Ground Pool
- Vaulted Ceiling
- Loft
- Mitchell Elementary School Rated A
- Traditional Architecture
- Corner Lot
About This Home
GREAT LOCATION, CONDITION & PRICE! This cozy little community is tucked away so don't blink, you'll be sorry you missed it. END unit has that townhome, loft-like feel with a private courtyard patio. Soaring ceiling with spacious living area, 1 BR with 1.5 Bath, WB fireplace, wine cooler in kitchen. 2 COVERED Parking spaces, FALL 2020 installed LVP flooring and carpet. FALL 2020 replaced all HVAC systems, water heater, oven and wine cooler. Ready for move-in.
Water, sewage, garbage & HOA fees included in rent.
Agent is owner
Listing Agent
3% Real Estate Company Brokerage Phone: 972-899-0330 License #0545388 Listed on: 11/23/2025
Condo Details
Home Type
- Condominium
Est. Annual Taxes
- $4,442
Year Built
- Built in 1982
Lot Details
- Brick Fence
- Landscaped
- Sprinkler System
Home Design
- Traditional Architecture
- Spanish Architecture
- Brick Exterior Construction
- Slab Foundation
Interior Spaces
- 884 Sq Ft Home
- 2-Story Property
- Vaulted Ceiling
- Ceiling Fan
- Wood Burning Fireplace
- Fireplace Features Masonry
- Loft
Kitchen
- Electric Oven
- Microwave
- Wine Cooler
Flooring
- Carpet
- Ceramic Tile
- Luxury Vinyl Plank Tile
Bedrooms and Bathrooms
- 1 Bedroom
Parking
- 2 Carport Spaces
- Assigned Parking
Eco-Friendly Details
- Energy-Efficient Appliances
- Energy-Efficient HVAC
Pool
- In Ground Pool
- Gunite Pool
Outdoor Features
- Rain Gutters
Schools
- Mitchell Elementary School
- Shepton High School
Utilities
- Central Heating and Cooling System
- Electric Water Heater
- High Speed Internet
- Cable TV Available
Listing and Financial Details
- Residential Lease
- Property Available on 11/24/25
- Tenant pays for electricity, insurance
- 12 Month Lease Term
- Legal Lot and Block 905 / G
- Assessor Parcel Number R067800790501
Community Details
Overview
- Association fees include ground maintenance, maintenance structure, sewer, water
- Aam Association
- La Buea Vida Subdivision
Amenities
- Community Mailbox
Pet Policy
- No Pets Allowed
Map
Source: North Texas Real Estate Information Systems (NTREIS)
MLS Number: 21093173
APN: R-0678-007-9050-1
- 18240 Midway Rd Unit 603
- 18240 Midway Rd Unit 204
- 18240 Midway Rd Unit 104
- 18240 Midway Rd Unit 205
- 18240 Midway Rd Unit 902
- 4055 Seabury Dr
- 4108 Seabury Dr
- 4035 Cedarview Rd
- 3916 Granbury Dr
- 4050 Frankford Rd Unit 608
- 18167 Whispering Gables Ln
- 3907 Granbury Dr
- 18515 Park Grove Ln
- 18212 Muir Cir
- 18083 Whispering Gables Ln
- 18040 Midway Rd Unit 229
- 18040 Midway Rd Unit 195
- 18040 Midway Rd Unit 160
- 18040 Midway Rd Unit 120
- 18040 Midway Rd Unit 225
- 18240 Midway Rd Unit 904
- 18240 Midway Rd Unit 606
- 18240 Midway Rd Unit 104
- 4031 Joshua Ln
- 4050 Frankford Rd Unit 1108
- 18175 Midway Rd
- 18111 Whispering Gables Ln
- 18212 Muir Cir
- 18040 Midway Rd Unit 145
- 18040 Midway Rd Unit 195
- 18081 Midway Rd
- 18024 Whispering Gables Ln
- 4007 Kirkmeadow Ln
- 3910 Saint Christopher Ln
- 3840 Frankford Rd
- 3939 Briargrove Ln
- 4232 Briarbend Rd
- 18665 Midway Rd
- 4010 Windhaven Ln
- 4247 Millview Ln
