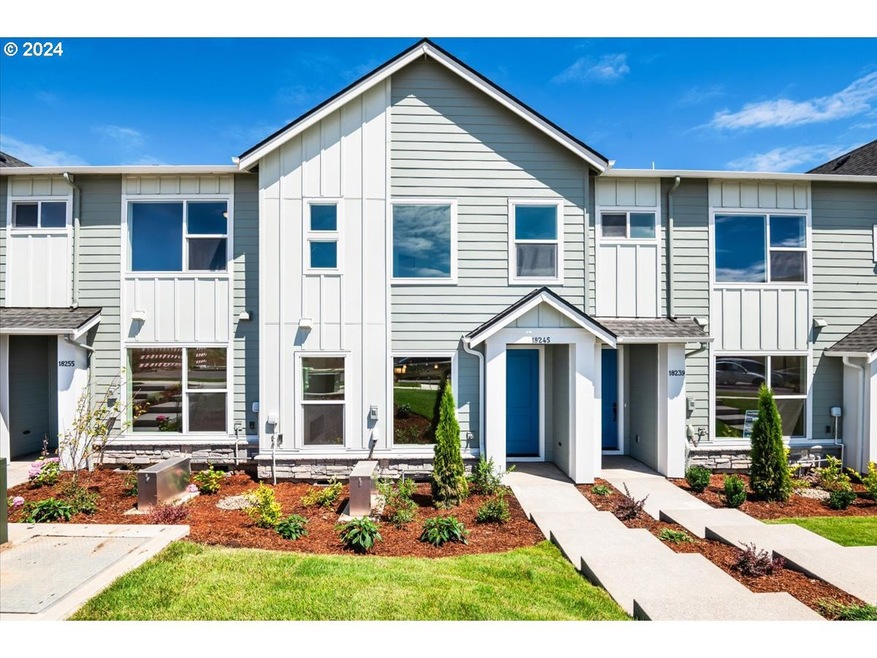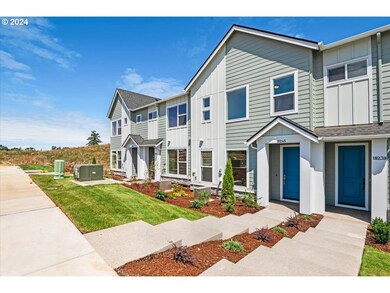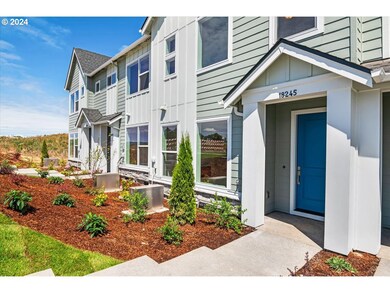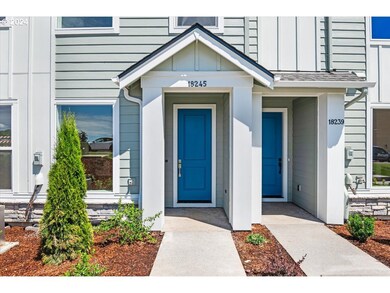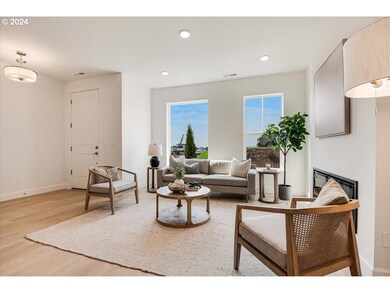
$449,000
- 3 Beds
- 2.5 Baths
- 1,504 Sq Ft
- 15320 SW Jasper Ln
- Beaverton, OR
Beautiful & immaculate townhome in the fantastic Sexton Mountain/Murrayhill area! Outstanding schools, nearby shopping, and parks & trails just outside the front door! Gorgeous flooring, open kitchen/great room floor plan, bright sun exposure, high ceilings, vaulted primary bedroom suite, new paint and spacious bedrooms and closets, private and fenced patio/yard, all appliances updated and
Jordan McAllister MORE Realty
