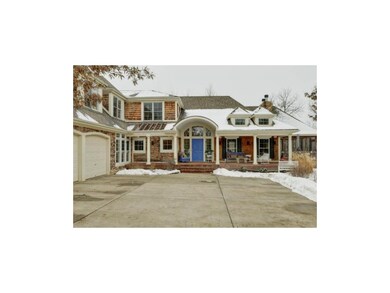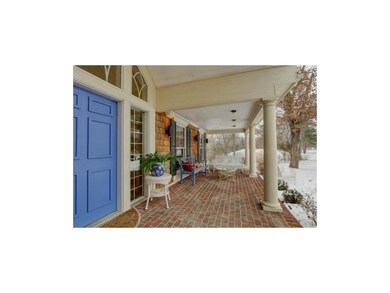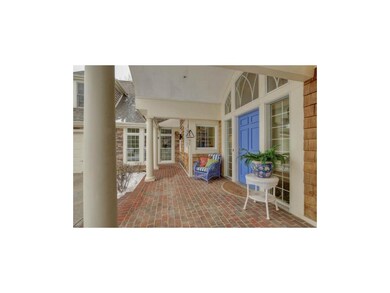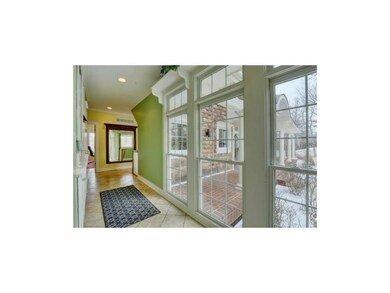
18249 Aberdeen St Stilwell, KS 66085
Highlights
- Home Theater
- Cape Cod Architecture
- Hearth Room
- Stilwell Elementary School Rated A-
- Great Room with Fireplace
- Recreation Room
About This Home
As of April 2019ARCHITECTURAL DREAM! Perched in the Highest Hilltop & Surrounded by WOODED PRIVATE ACREAGE! Custom Cape Cod built to perfection! Barrel-Vaulted Ceilings inside & out: Covered Brick Front porch & Covered Brick Screened Side-Porch relax as you combine Privacy with Amazing Views! Cozy HARDWOOD Hearth Room with Custom Dormers. Custom Cabinets & Picturesque Rooms abound! Office On Main & Laundry Room Envy! Large Bedrooms, Private Baths, Hearth Theater Area, & Rec Space. Scenic Desirable Landscape. Surrounded by Private Wooded Acreage of Trees.
Last Agent to Sell the Property
ReeceNichols - Leawood License #SP00220666 Listed on: 02/19/2015

Home Details
Home Type
- Single Family
Est. Annual Taxes
- $8,676
Year Built
- Built in 2005
Lot Details
- 3.02 Acre Lot
- Side Green Space
- Cul-De-Sac
- Paved or Partially Paved Lot
- Wooded Lot
Parking
- 3 Car Attached Garage
- Front Facing Garage
Home Design
- Cape Cod Architecture
- Brick Frame
- Composition Roof
- Shingle Siding
- Masonry
Interior Spaces
- 5,316 Sq Ft Home
- Wet Bar: Brick Fl, Cathedral/Vaulted Ceiling, Ceramic Tiles, Built-in Features, Carpet, Fireplace, All Window Coverings, Ceiling Fan(s), Double Vanity, Separate Shower And Tub, Solid Surface Counter, Shades/Blinds, Hardwood, Kitchen Island, Pantry
- Built-In Features: Brick Fl, Cathedral/Vaulted Ceiling, Ceramic Tiles, Built-in Features, Carpet, Fireplace, All Window Coverings, Ceiling Fan(s), Double Vanity, Separate Shower And Tub, Solid Surface Counter, Shades/Blinds, Hardwood, Kitchen Island, Pantry
- Vaulted Ceiling
- Ceiling Fan: Brick Fl, Cathedral/Vaulted Ceiling, Ceramic Tiles, Built-in Features, Carpet, Fireplace, All Window Coverings, Ceiling Fan(s), Double Vanity, Separate Shower And Tub, Solid Surface Counter, Shades/Blinds, Hardwood, Kitchen Island, Pantry
- Skylights
- Wood Burning Fireplace
- Shades
- Plantation Shutters
- Drapes & Rods
- Mud Room
- Great Room with Fireplace
- 2 Fireplaces
- Formal Dining Room
- Home Theater
- Home Office
- Recreation Room
- Loft
- Workshop
- Dormer Attic
Kitchen
- Hearth Room
- Granite Countertops
- Laminate Countertops
Flooring
- Wall to Wall Carpet
- Linoleum
- Laminate
- Stone
- Ceramic Tile
- Luxury Vinyl Plank Tile
- Luxury Vinyl Tile
Bedrooms and Bathrooms
- 4 Bedrooms
- Cedar Closet: Brick Fl, Cathedral/Vaulted Ceiling, Ceramic Tiles, Built-in Features, Carpet, Fireplace, All Window Coverings, Ceiling Fan(s), Double Vanity, Separate Shower And Tub, Solid Surface Counter, Shades/Blinds, Hardwood, Kitchen Island, Pantry
- Walk-In Closet: Brick Fl, Cathedral/Vaulted Ceiling, Ceramic Tiles, Built-in Features, Carpet, Fireplace, All Window Coverings, Ceiling Fan(s), Double Vanity, Separate Shower And Tub, Solid Surface Counter, Shades/Blinds, Hardwood, Kitchen Island, Pantry
- Double Vanity
- Brick Fl
Finished Basement
- Walk-Out Basement
- Fireplace in Basement
- Sub-Basement: Attic
- Bedroom in Basement
- Natural lighting in basement
Outdoor Features
- Enclosed patio or porch
Schools
- Stilwell Elementary School
- Blue Valley Southwest High School
Utilities
- Central Air
- Heat Pump System
- Septic Tank
Community Details
- Sycamore Springs Subdivision
Listing and Financial Details
- Assessor Parcel Number 1P43500000 0006
Ownership History
Purchase Details
Home Financials for this Owner
Home Financials are based on the most recent Mortgage that was taken out on this home.Purchase Details
Home Financials for this Owner
Home Financials are based on the most recent Mortgage that was taken out on this home.Purchase Details
Similar Homes in Stilwell, KS
Home Values in the Area
Average Home Value in this Area
Purchase History
| Date | Type | Sale Price | Title Company |
|---|---|---|---|
| Deed | -- | Stewart Title Company | |
| Deed | -- | Coffelt Land Title Inc | |
| Quit Claim Deed | -- | None Available |
Mortgage History
| Date | Status | Loan Amount | Loan Type |
|---|---|---|---|
| Open | $696,800 | New Conventional | |
| Closed | $700,000 | Adjustable Rate Mortgage/ARM | |
| Closed | $765,000 | Adjustable Rate Mortgage/ARM | |
| Previous Owner | $718,500 | New Conventional | |
| Previous Owner | $540,000 | New Conventional | |
| Previous Owner | $71,770 | Credit Line Revolving | |
| Previous Owner | $600,000 | New Conventional |
Property History
| Date | Event | Price | Change | Sq Ft Price |
|---|---|---|---|---|
| 04/12/2019 04/12/19 | Sold | -- | -- | -- |
| 03/11/2019 03/11/19 | Pending | -- | -- | -- |
| 01/07/2019 01/07/19 | Price Changed | $949,000 | -4.6% | $163 / Sq Ft |
| 11/05/2018 11/05/18 | For Sale | $995,000 | -0.5% | $171 / Sq Ft |
| 05/15/2015 05/15/15 | Sold | -- | -- | -- |
| 03/01/2015 03/01/15 | Pending | -- | -- | -- |
| 02/18/2015 02/18/15 | For Sale | $1,000,000 | -- | $188 / Sq Ft |
Tax History Compared to Growth
Tax History
| Year | Tax Paid | Tax Assessment Tax Assessment Total Assessment is a certain percentage of the fair market value that is determined by local assessors to be the total taxable value of land and additions on the property. | Land | Improvement |
|---|---|---|---|---|
| 2024 | $12,588 | $120,693 | $34,152 | $86,541 |
| 2023 | $12,138 | $114,954 | $34,152 | $80,802 |
| 2022 | $11,095 | $102,729 | $27,817 | $74,912 |
| 2021 | $11,313 | $99,107 | $25,356 | $73,751 |
| 2020 | $11,361 | $97,681 | $25,356 | $72,325 |
| 2019 | $13,004 | $108,744 | $25,356 | $83,388 |
| 2018 | $14,900 | $122,302 | $25,356 | $96,946 |
| 2017 | $13,766 | $110,986 | $23,054 | $87,932 |
| 2016 | $13,554 | $108,847 | $23,054 | $85,793 |
| 2015 | $9,251 | $73,439 | $21,464 | $51,975 |
| 2013 | -- | $67,206 | $21,464 | $45,742 |
Agents Affiliated with this Home
-

Seller's Agent in 2019
Betsy O Brien
Compass Realty Group
(816) 668-7740
144 Total Sales
-

Buyer's Agent in 2019
Erich Goldstein
BHG Kansas City Homes
(913) 345-3000
77 Total Sales
-

Seller's Agent in 2015
Andrew Kneisler
ReeceNichols - Leawood
(913) 908-5008
95 Total Sales
Map
Source: Heartland MLS
MLS Number: 1922966
APN: 1P43500000-0006
- 18233 Aberdeen St
- 3385 W 183rd St
- 17917 Manor St
- 2436 W 180th St
- 3490 W 183rd St
- 2516 W 179th St
- 17909 Manor St
- 2440 W 179th St
- 2301 W 180th St
- 2428 W 179th St
- 17837 Rainbow Blvd
- 18501 Mohawk Ln
- 18505 Mohawk Ln
- 18625 Mohawk Ln
- 3850 W 183rd St
- 18604 W Howe Dr
- 3409 W 187th St
- 3601 W 187th St
- 3605 W 187th St
- 2513 W 177th St






