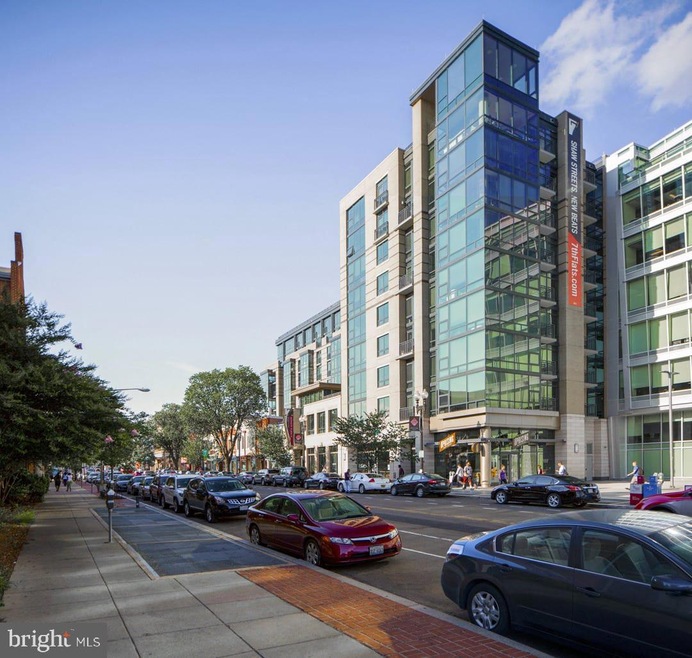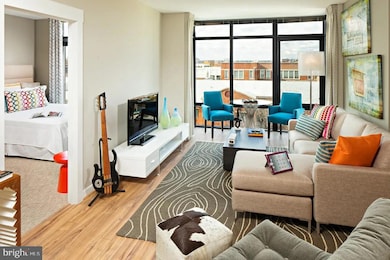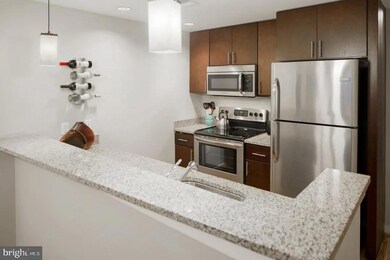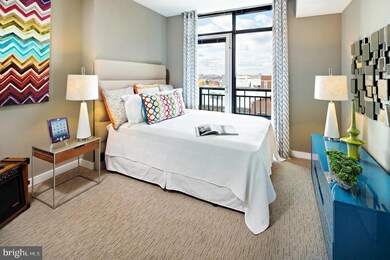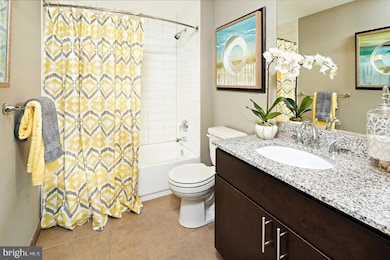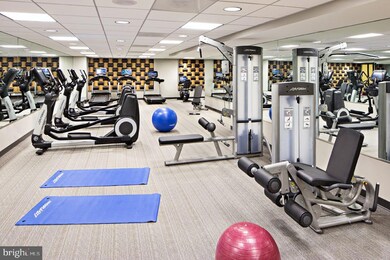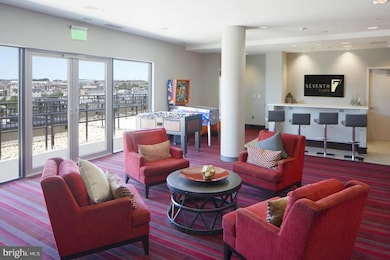1825 7th St NW Unit 1BR 1 BA Washington, DC 20001
Shaw NeighborhoodHighlights
- New Construction
- 2-minute walk to Shaw-Howard U
- Contemporary Architecture
- City View
- Open Floorplan
- 5-minute walk to Westminster Playground
About This Home
Luxury Apartments - REPRESENTATION 7th Flats is a luxury apartment building convenient to major employment centers and steps from the Shaw-Howard University Metro Station. The apartments feature laminate wood flooring, stainless steel appliances, granite countertops, carpeted master bedroom, ceramic tiled full bath, stacked W/D and a balcony. Garage parking is available at an additional cost and this property is pet friendly (breed restrictions apply and there is a Pet Fee and monthly Pet Rent). 7th Flats' community amenities feature a rooftop lounge with a billiards table, large 24-hour state-of the-art fitness center, and a business center, Walk to entertainment, shopping and dining. Great location for quick access to major transportation routes/ corridors (I-295, I-395). SPECIAL PROMOTION - 1 Month Free Rent for leases written from 10/21/2025 through 11/30/2025 on select units. Call the Leasing Center for details.
Listing Agent
(703) 593-4667 asonneville@gharealty.com Gates Hudson Realty Corporation License #0225128608 Listed on: 02/28/2024
Property Details
Property Type
- Other
Year Built
- Built in 2023 | New Construction
Lot Details
- 2,283 Sq Ft Lot
- Downtown Location
- Northwest Facing Home
- Sprinkler System
- Property is in excellent condition
- Property is zoned R12, Multifamily community
Parking
- 1 Car Garage
- 1 Assigned Parking Garage Space
- Lighted Parking
- Rear-Facing Garage
- On-Street Parking
- Parking Fee
Home Design
- Garage Structure
- Contemporary Architecture
- Entry on the 8th floor
- Flat Roof Shape
- Concrete Roof
Interior Spaces
- Property has 1 Level
- Open Floorplan
- Atrium Doors
- Insulated Doors
- Combination Dining and Living Room
- City Views
Kitchen
- Electric Oven or Range
- Range Hood
- Microwave
- Stainless Steel Appliances
- Kitchen Island
- Upgraded Countertops
- Disposal
Flooring
- Wood
- Partially Carpeted
- Ceramic Tile
Bedrooms and Bathrooms
- 1 Main Level Bedroom
- Walk-In Closet
- 1 Full Bathroom
- Whirlpool Bathtub
- Bathtub with Shower
Laundry
- Laundry in unit
- Stacked Washer and Dryer
Home Security
- Fire and Smoke Detector
- Fire Sprinkler System
Utilities
- Heating Available
- Programmable Thermostat
- 110 Volts
- Electric Water Heater
- Public Septic
Additional Features
- No Interior Steps
- Energy-Efficient Appliances
- Balcony
Listing and Financial Details
- Residential Lease
- Security Deposit $2,775
- $500 Move-In Fee
- Rent includes electricity
- No Smoking Allowed
- 12-Month Lease Term
- Available 10/21/25
- $65 Application Fee
- Assessor Parcel Number 0441//2022
Community Details
Overview
- No Home Owners Association
- 1 Elevator
- Shaw Subdivision, 1 Br 1 Ba Floorplan
Pet Policy
- Limit on the number of pets
- Pet Size Limit
- Pet Deposit $500
- $50 Monthly Pet Rent
- Dogs and Cats Allowed
Security
- Front Desk in Lobby
- Resident Manager or Management On Site
Map
Source: Bright MLS
MLS Number: DCDC2130370
- 1838 6th St NW Unit A
- 602 U St NW
- 600 U St NW
- 1719 6th St NW
- 902 Westminster St NW
- 512 U St NW Unit 3
- 1932 9th St NW Unit 402
- 1831 5th St NW
- 1829 5th St NW
- 1999 9 1 2 St NW Unit 303
- 2030 8th St NW Unit 507
- 2030 8th St NW Unit 513
- 2030 8th St NW Unit PH-5
- 2030 8th St NW Unit 301
- 933 Westminster St NW
- 440 Rhode Island Ave NW Unit 403
- 1838 4th St NW Unit 2A
- 410 U St NW Unit 1
- 1617 8th St NW
- 1625 6th St NW
- 1825 7th St NW Unit 2 BR 2 BA
- 1825 7th St NW
- 1825 7th St NW Unit FL5-ID1105
- 1825 7th St NW Unit FL8-ID1104
- 1825 7th St NW Unit FL9-ID1102
- 1825 7th St NW Unit FL8-ID1106
- 1825 7th St NW Unit FL4-ID1103
- 1818 7th St NW
- 618 T St NW Unit FL6-ID462
- 618 T St NW Unit FL4-ID732
- 618 T St NW
- 1921 8th St NW Unit FL6-ID351
- 543 Florida Ave NW Unit 4
- 662 Glick Ct NW Unit 4
- 1734 6th St NW
- 1709 8th St NW
- 817 T St NW Unit B
- 500 Florida Ave NW Unit 4
- 500 Florida Ave NW Unit 1
- 1924 8th St NW
