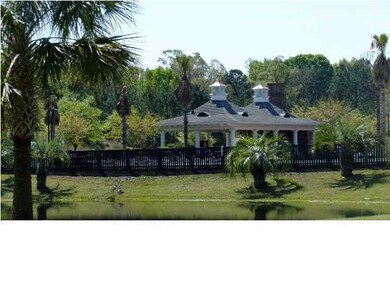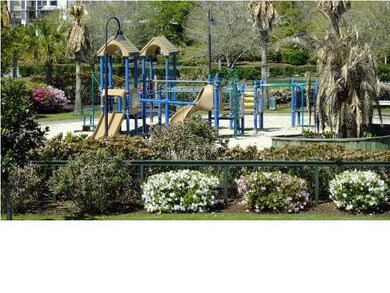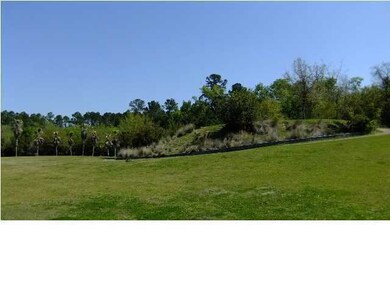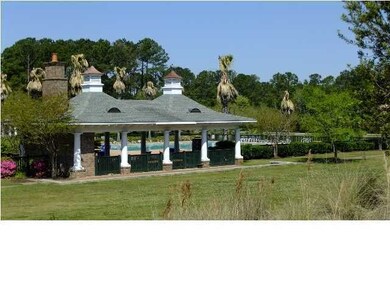
1825 Chauncys Ct Mount Pleasant, SC 29466
Dunes West NeighborhoodEstimated Value: $581,000 - $648,000
Highlights
- Home Energy Rating Service (HERS) Rated Property
- Clubhouse
- Wood Flooring
- Charles Pinckney Elementary School Rated A
- Cathedral Ceiling
- Loft
About This Home
As of October 2015Brand new construction in Park West!! Only 26 townhomes to be built in this new community. This floor plan features the master bedroom on the main floor with a large bathroom complete with 5' spa shower with glass enclosure and double vanities. Large kitchen with island flows into the dining and family rooms. Other amazing ''must haves'' include hardwood floors, ceramic tile, raised bathroom vanities, granite countertops and staggered cabinetry for the custom kitchen look, tankless gas hotwater heater and more... PRE-SELLING NOW! Don't be the one who misses out on this incredible opportunity!! Wyndham Park is located in an X flood zone!!
Last Agent to Sell the Property
DRB Group South Carolina, LLC License #81004 Listed on: 08/16/2014

Home Details
Home Type
- Single Family
Est. Annual Taxes
- $6,273
Year Built
- Built in 2015
Lot Details
- 3,485 Sq Ft Lot
- Cul-De-Sac
- Level Lot
- Irrigation
- Development of land is proposed phase
HOA Fees
- $45 Monthly HOA Fees
Parking
- 1 Car Attached Garage
Home Design
- Slab Foundation
- Architectural Shingle Roof
- Cement Siding
Interior Spaces
- 2,107 Sq Ft Home
- 2-Story Property
- Tray Ceiling
- Smooth Ceilings
- Cathedral Ceiling
- ENERGY STAR Qualified Windows
- Entrance Foyer
- Family Room
- Formal Dining Room
- Loft
- Laundry Room
Kitchen
- Eat-In Kitchen
- Dishwasher
- ENERGY STAR Qualified Appliances
- Kitchen Island
Flooring
- Wood
- Ceramic Tile
- Vinyl
Bedrooms and Bathrooms
- 4 Bedrooms
- Walk-In Closet
Eco-Friendly Details
- Home Energy Rating Service (HERS) Rated Property
- Energy-Efficient HVAC
- Energy-Efficient Insulation
Outdoor Features
- Screened Patio
Schools
- Pinckney Elementary School
- Cario Middle School
- Wando High School
Utilities
- Central Air
- Heating System Uses Natural Gas
- Tankless Water Heater
Listing and Financial Details
- Home warranty included in the sale of the property
Community Details
Overview
- Park West Subdivision
Amenities
- Clubhouse
Recreation
- Tennis Courts
- Community Pool
- Park
- Trails
Ownership History
Purchase Details
Home Financials for this Owner
Home Financials are based on the most recent Mortgage that was taken out on this home.Purchase Details
Home Financials for this Owner
Home Financials are based on the most recent Mortgage that was taken out on this home.Purchase Details
Similar Homes in Mount Pleasant, SC
Home Values in the Area
Average Home Value in this Area
Purchase History
| Date | Buyer | Sale Price | Title Company |
|---|---|---|---|
| Ferguson Alyson H | $400,000 | None Listed On Document | |
| Boccabella Nicolas John | -- | -- | |
| Sterling River Llc | $322,500 | -- |
Mortgage History
| Date | Status | Borrower | Loan Amount |
|---|---|---|---|
| Previous Owner | Ferguson Alyson H | $364,680 |
Property History
| Date | Event | Price | Change | Sq Ft Price |
|---|---|---|---|---|
| 10/30/2015 10/30/15 | Sold | $322,500 | +4.5% | $153 / Sq Ft |
| 07/09/2015 07/09/15 | Pending | -- | -- | -- |
| 08/16/2014 08/16/14 | For Sale | $308,740 | -- | $147 / Sq Ft |
Tax History Compared to Growth
Tax History
| Year | Tax Paid | Tax Assessment Tax Assessment Total Assessment is a certain percentage of the fair market value that is determined by local assessors to be the total taxable value of land and additions on the property. | Land | Improvement |
|---|---|---|---|---|
| 2023 | $6,273 | $24,600 | $0 | $0 |
| 2022 | $5,751 | $24,600 | $0 | $0 |
| 2021 | $1,467 | $13,960 | $0 | $0 |
| 2020 | $1,515 | $13,960 | $0 | $0 |
| 2019 | $1,403 | $12,920 | $0 | $0 |
| 2017 | $1,354 | $12,920 | $0 | $0 |
| 2016 | $1,319 | $12,920 | $0 | $0 |
| 2015 | $521 | $2,390 | $0 | $0 |
Agents Affiliated with this Home
-
Randy Floyd
R
Seller's Agent in 2015
Randy Floyd
DRB Group South Carolina, LLC
(843) 804-6986
164 Total Sales
-
Kyle Boczkowski
K
Buyer's Agent in 2015
Kyle Boczkowski
NextHome The Agency Group
(843) 469-5917
5 Total Sales
Map
Source: CHS Regional MLS
MLS Number: 1422140
APN: 594-10-00-882
- 1631 Camfield Ln Unit 1631
- 1652 Camfield Ln
- 3049 Park Blvd W
- 1335 Hopton Cir
- 3041 Nye View Cir
- 1319 Basildon Rd Unit 1319
- 1204 Basildon Rd
- 4013 Conant Rd
- 3001 Park Blvd W
- 1413 Basildon Rd Unit 1413
- 4020 Conant Rd
- 1505 Basildon Rd Unit 505
- 1012 Basildon Rd Unit 1012
- 1022 Basildon Rd Unit 1022
- 3563 Bagley Dr
- 1496 Cypress Pointe Dr
- 0 Nye View Cir Unit 4 24009951
- 3216 Rose Walk Ct
- 1525 Cypress Pointe Dr
- 3100 Sonja Way
- 1825 Chauncys Ct
- 1821 Chauncys Ct
- 1819 Chauncys Ct
- 1819 Chauncy's Ct
- 1817 Chauncys Ct
- 1815 Chauncys Ct
- 1824 Chauncy's Ct
- 1828 Chauncys Ct
- 1822 Chauncys Ct
- 1820 Chauncy's Ct
- 1828 Chauncy's Ct
- 1818 Chauncy's Ct
- 2 Park Blvd
- 1830 Chauncy''S Ct
- 1832 Chauncys Ct
- 1816 Chauncy's Ct
- 1834 Chauncys Ct
- 1834 Chauncy''S Ct
- 1814 Chauncy''S Ct
- 20 Chauncy''S Ct






